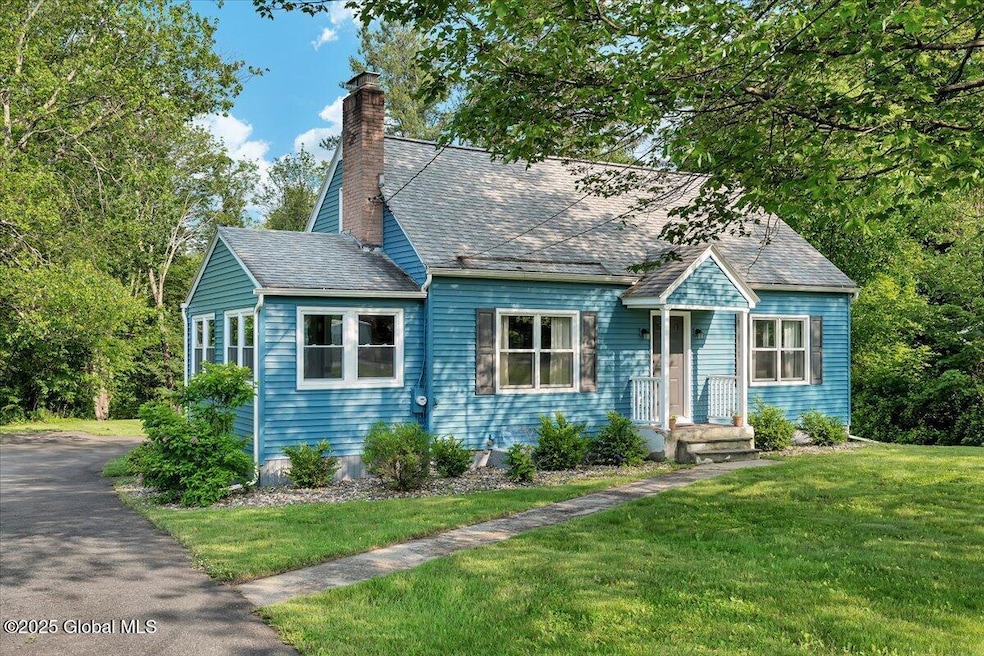
34 Troy Rd East Greenbush, NY 12061
Estimated payment $2,472/month
Highlights
- 1.78 Acre Lot
- Creek or Stream View
- Wooded Lot
- Citizen Edmond Genet School Rated A
- Cape Cod Architecture
- Vaulted Ceiling
About This Home
Welcome to Casa Azulada! This beautifully updated Cape nestled on 1.78 peaceful acres is a true move-in-ready gem featuring refinished hardwood floors, a sunlit kitchen with quartz countertops & island, plus two stylishly renovated full baths. The under-home garage & ample off-street parking for 8+ vehicles make hosting, commuting, or storing work/recreational vehicles a breeze. Enjoy the tranquil backyard setting with Mill Creek adding to the natural charm—your own slice of serenity while conveniently close to everything! Whether you crave privacy, space to entertain, or peaceful surroundings, Casa Azulada offers modern comfort with room to roam. 5 minutes to Regeneron, a mile to I-90 and super accessible to all the Capital Region has to offer!
Home Details
Home Type
- Single Family
Est. Annual Taxes
- $6,656
Year Built
- Built in 1949
Lot Details
- 1.78 Acre Lot
- Property fronts a private road
- Landscaped
- Cleared Lot
- Wooded Lot
Parking
- 1 Car Attached Garage
- Tuck Under Parking
- Driveway
Property Views
- Creek or Stream
- Forest
Home Design
- Cape Cod Architecture
- Vinyl Siding
- Asphalt
Interior Spaces
- 1,392 Sq Ft Home
- 2-Story Property
- Built-In Features
- Vaulted Ceiling
- Paddle Fans
- Wood Burning Fireplace
- Window Screens
- Sliding Doors
- Living Room with Fireplace
- Unfinished Basement
- Laundry in Basement
Kitchen
- Cooktop
- Dishwasher
- Kitchen Island
- Solid Surface Countertops
Flooring
- Wood
- Laminate
- Tile
Bedrooms and Bathrooms
- 3 Bedrooms
- Primary bedroom located on second floor
- Bathroom on Main Level
- 2 Full Bathrooms
- Ceramic Tile in Bathrooms
Laundry
- Dryer
- Washer
Outdoor Features
- Exterior Lighting
Schools
- Columbia High School
Utilities
- Dehumidifier
- Window Unit Cooling System
- Heating System Uses Oil
- Hot Water Heating System
- 200+ Amp Service
- Cable TV Available
Community Details
- No Home Owners Association
Listing and Financial Details
- Legal Lot and Block 7 / 3
- Assessor Parcel Number 166.8-3-7
Map
Home Values in the Area
Average Home Value in this Area
Tax History
| Year | Tax Paid | Tax Assessment Tax Assessment Total Assessment is a certain percentage of the fair market value that is determined by local assessors to be the total taxable value of land and additions on the property. | Land | Improvement |
|---|---|---|---|---|
| 2024 | $6,594 | $231,600 | $87,000 | $144,600 |
| 2023 | $7,927 | $231,600 | $87,000 | $144,600 |
| 2022 | $8,023 | $231,600 | $87,000 | $144,600 |
| 2021 | $7,706 | $220,000 | $87,000 | $133,000 |
| 2020 | $5,613 | $220,000 | $87,000 | $133,000 |
| 2019 | $5,640 | $220,000 | $87,000 | $133,000 |
| 2018 | $5,640 | $220,000 | $87,000 | $133,000 |
| 2017 | $4,990 | $186,000 | $94,500 | $91,500 |
| 2016 | $4,934 | $186,000 | $94,500 | $91,500 |
| 2015 | -- | $186,000 | $94,500 | $91,500 |
| 2014 | -- | $186,000 | $94,500 | $91,500 |
Property History
| Date | Event | Price | Change | Sq Ft Price |
|---|---|---|---|---|
| 07/01/2025 07/01/25 | Pending | -- | -- | -- |
| 06/20/2025 06/20/25 | For Sale | $350,000 | +25.4% | $251 / Sq Ft |
| 11/17/2021 11/17/21 | Sold | $279,000 | 0.0% | $200 / Sq Ft |
| 09/20/2021 09/20/21 | Pending | -- | -- | -- |
| 09/15/2021 09/15/21 | For Sale | $279,000 | -- | $200 / Sq Ft |
Purchase History
| Date | Type | Sale Price | Title Company |
|---|---|---|---|
| Warranty Deed | $279,000 | None Available | |
| Deed | $100,000 | None Available | |
| Interfamily Deed Transfer | -- | Margaret Z Reed | |
| Interfamily Deed Transfer | -- | -- | |
| Deed | -- | -- |
Mortgage History
| Date | Status | Loan Amount | Loan Type |
|---|---|---|---|
| Open | $265,000 | Purchase Money Mortgage |
Similar Homes in the area
Source: Global MLS
MLS Number: 202520001
APN: 2400-166.8-3-7
- 203 Michael Rd
- 30 Point View Dr
- 8 Adams Ave
- 145 Old Red Mill Rd
- 330 Washington Ave E
- 110 Troy Rd
- 1 Tamarack Ln
- 303 Washington Ave E
- 252 Summit Ave
- 17 Delaware Ave
- 32 Delaware Ave
- 216 Hudson Ave
- 209 Hudson Ave E
- 18 Alva St
- 274 Pinehurst Ave
- 323 E Madison Ave
- 227 Hampton Ave
- 235 Tampa Ave
- 13 Barber Dr
- 24 Electric Ave






