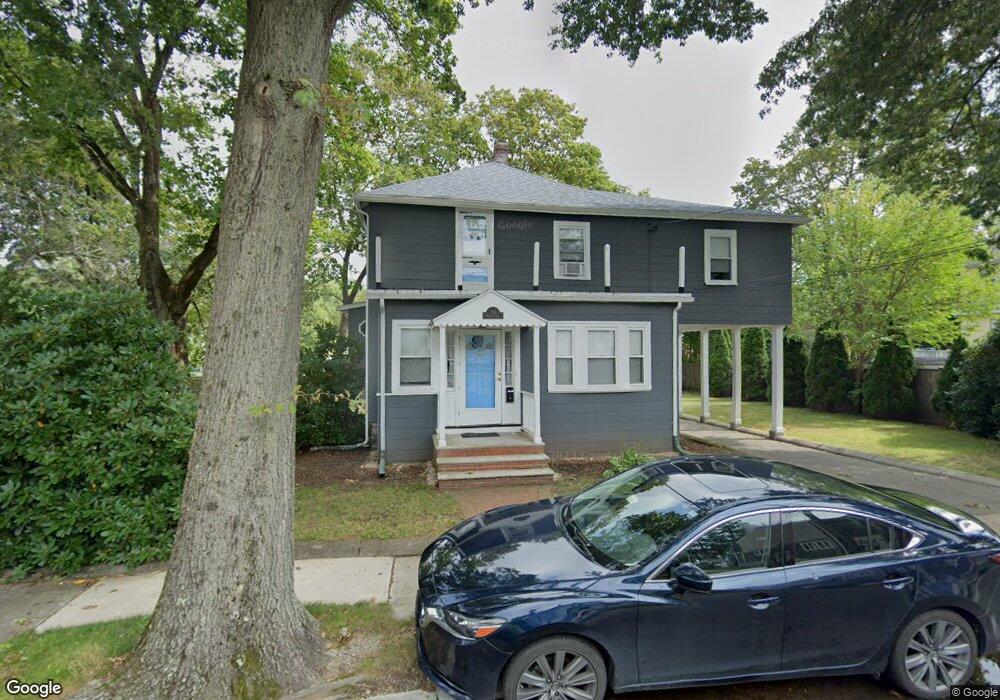34 Upland Rd Stoneham, MA 02180
Haywardville NeighborhoodEstimated Value: $776,000 - $1,036,000
3
Beds
2
Baths
2,795
Sq Ft
$309/Sq Ft
Est. Value
About This Home
This home is located at 34 Upland Rd, Stoneham, MA 02180 and is currently estimated at $862,698, approximately $308 per square foot. 34 Upland Rd is a home located in Middlesex County with nearby schools including Stoneham High School, Greater Boston Academy, and St. Patrick Elementary School.
Create a Home Valuation Report for This Property
The Home Valuation Report is an in-depth analysis detailing your home's value as well as a comparison with similar homes in the area
Home Values in the Area
Average Home Value in this Area
Tax History Compared to Growth
Tax History
| Year | Tax Paid | Tax Assessment Tax Assessment Total Assessment is a certain percentage of the fair market value that is determined by local assessors to be the total taxable value of land and additions on the property. | Land | Improvement |
|---|---|---|---|---|
| 2025 | $6,811 | $665,800 | $345,800 | $320,000 |
| 2024 | $6,531 | $616,700 | $318,500 | $298,200 |
| 2023 | $6,364 | $573,300 | $291,200 | $282,100 |
| 2022 | $5,515 | $529,800 | $263,900 | $265,900 |
| 2021 | $6,942 | $515,500 | $254,800 | $260,700 |
| 2020 | $7,011 | $493,900 | $240,900 | $253,000 |
| 2019 | $5,373 | $478,900 | $232,000 | $246,900 |
| 2018 | $5,231 | $446,700 | $205,200 | $241,500 |
| 2017 | $5,393 | $435,300 | $188,300 | $247,000 |
| 2016 | $5,306 | $417,800 | $188,300 | $229,500 |
| 2015 | $5,146 | $397,100 | $179,800 | $217,300 |
| 2014 | $5,092 | $377,500 | $171,200 | $206,300 |
Source: Public Records
Map
Nearby Homes
- 588 Main St Unit 3C
- 7 Carol St
- 5 Rockville Park
- 5-9 Rockville Park
- 20 Pond St
- 146 Marble St Unit 408
- 137 Franklin St Unit 102
- 159 Franklin St Unit D2
- 159 Franklin St Unit C2
- 159 Franklin St Unit E6
- 17 Franklin St
- 53 Perkins St
- 220 Fellsview Terrace Unit 223
- 349 W Emerson St
- 295 W Wyoming Ave Unit 10C
- 300 Park Terrace Dr Unit 354
- 39 Tamarock Terrace
- 2 Mason Way Unit 6524
- 6 Mason Way Unit 6324
- 19 Mason Way Unit 75
