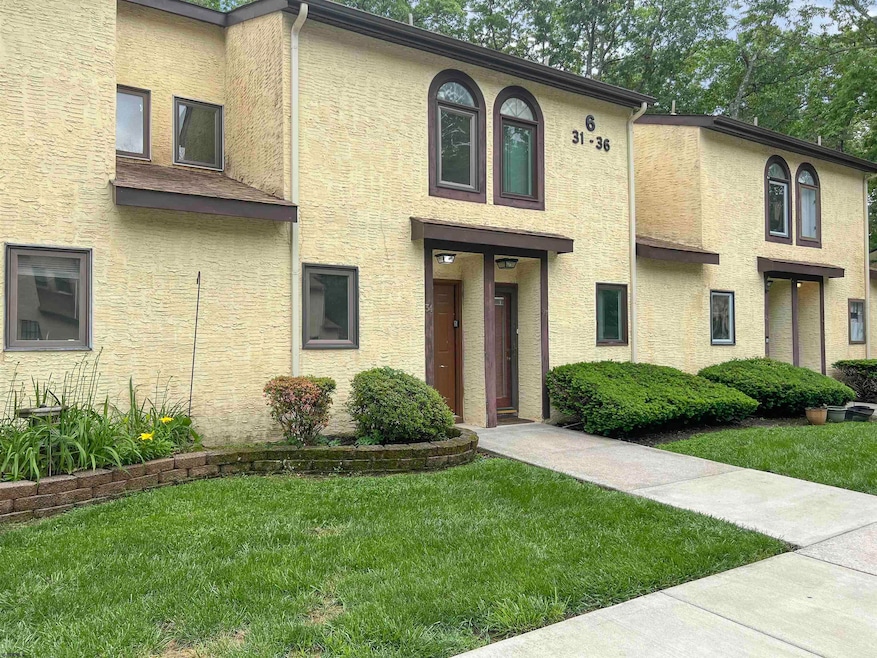34 Vail Ct Galloway, NJ 08205
Estimated payment $1,454/month
Highlights
- Community Pool
- Walk-In Closet
- Dining Room
- Absegami High School Rated A-
- Central Air
- Carpet
About This Home
Ryan's Ridge ~ Updated 2 Bed/2.5 Bath townhouse features a kitchen with white shaker style cabinets, refrigerator, range hood and new electric range, open living space with electric fireplace and sliding glass doors to the rear patio. Comfortable bedrooms! The primary bedroom offers a walk-in closet and en suite bath with single vanity and soaking tub/shower combo. The rear bedroom allows access to the hallway bath. Laundry/utility closet conveniently located on the second floor. Close to AtlantiCare, Stockton College and the Garden State Parkway. SELLER ACCEPTED AN OFFER.
Townhouse Details
Home Type
- Townhome
Est. Annual Taxes
- $2,754
Year Built
- Built in 1980
Parking
- Assigned Parking
Home Design
- Stucco
Interior Spaces
- 2-Story Property
- Living Room with Fireplace
- Dining Room
- Carpet
- Stove
Bedrooms and Bathrooms
- 2 Bedrooms
- Walk-In Closet
Utilities
- Central Air
- Heat Pump System
- Electric Water Heater
Community Details
Overview
- Association fees include amenities, insurance, maintenance, management, trash
- Ryans Ridge Condos
Recreation
- Community Pool
Pet Policy
- Pet Restriction
Map
Home Values in the Area
Average Home Value in this Area
Tax History
| Year | Tax Paid | Tax Assessment Tax Assessment Total Assessment is a certain percentage of the fair market value that is determined by local assessors to be the total taxable value of land and additions on the property. | Land | Improvement |
|---|---|---|---|---|
| 2025 | $2,754 | $82,500 | $40,000 | $42,500 |
| 2024 | $2,754 | $82,500 | $40,000 | $42,500 |
| 2023 | $2,087 | $65,000 | $22,500 | $42,500 |
| 2022 | $2,087 | $65,000 | $22,500 | $42,500 |
| 2021 | $2,046 | $65,000 | $22,500 | $42,500 |
| 2020 | $2,183 | $70,500 | $22,500 | $48,000 |
| 2019 | $2,143 | $70,500 | $22,500 | $48,000 |
| 2018 | $2,174 | $70,500 | $22,500 | $48,000 |
| 2017 | $2,174 | $70,500 | $22,500 | $48,000 |
| 2016 | $2,154 | $70,500 | $22,500 | $48,000 |
| 2015 | $2,145 | $70,500 | $22,500 | $48,000 |
| 2014 | $2,047 | $69,600 | $22,500 | $47,100 |
Property History
| Date | Event | Price | Change | Sq Ft Price |
|---|---|---|---|---|
| 07/21/2025 07/21/25 | Pending | -- | -- | -- |
| 07/02/2025 07/02/25 | Price Changed | $229,900 | -4.2% | -- |
| 06/06/2025 06/06/25 | For Sale | $239,900 | -- | -- |
Purchase History
| Date | Type | Sale Price | Title Company |
|---|---|---|---|
| Sheriffs Deed | $1,000 | Terra Abstract Inc |
Mortgage History
| Date | Status | Loan Amount | Loan Type |
|---|---|---|---|
| Previous Owner | $9,000 | Credit Line Revolving |
Source: South Jersey Shore Regional MLS
MLS Number: 597047
APN: 11-00939-02-00009-0000-C0034
- 536 S 4th Ave
- 609 A S Fourth Ave
- 246 E Upland Ave
- 443 S 6th Ave Unit 102
- 443 S 6th Ave
- 535 S 6th Ave
- 209 Shady Knoll Ln
- 301 S Cambridge Ct
- 504 S 6th Ave
- 515 S Bella Ct
- 51 E Jimmie Leeds Rd
- 506 S Bella Ct
- 216 E Jimmie Leeds Rd
- 208 E Crestview Ave
- L15 02 Ash Ave
- B:851/L:7 S Ash Ave
- 708 S 2nd Ave
- 90 Mattix Run Unit B3
- 246 Crestview Ave
- 124 Mattix Run







