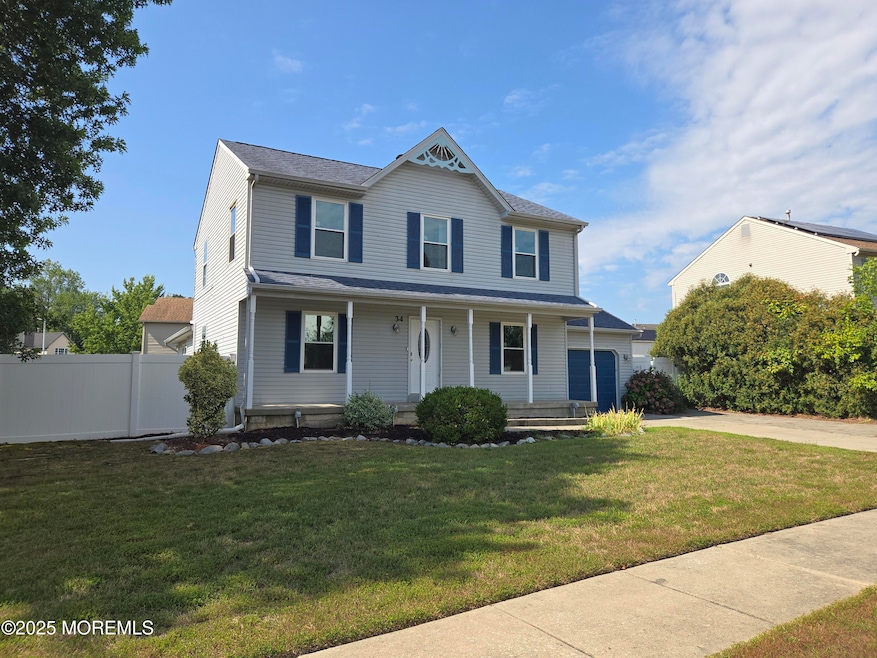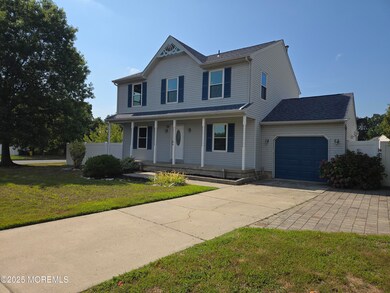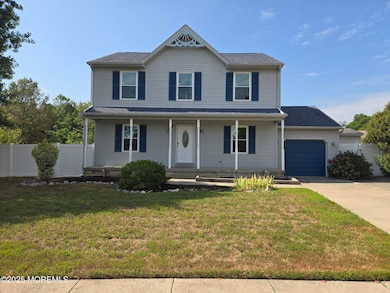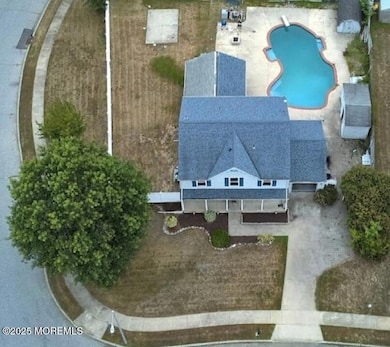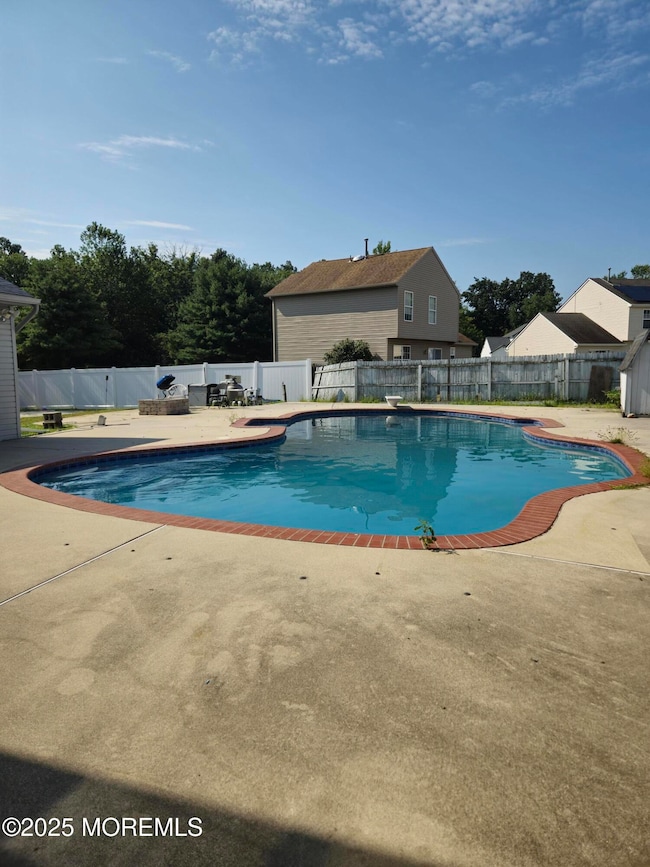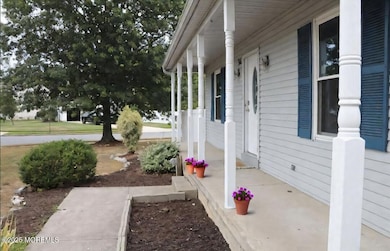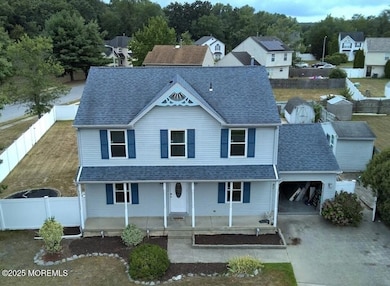34 Vance Ave Sicklerville, NJ 08081
Erial NeighborhoodEstimated payment $3,100/month
Highlights
- In Ground Pool
- Bonus Room
- No HOA
- Colonial Architecture
- Corner Lot
- 1 Car Direct Access Garage
About This Home
Your Dream Home Awaits!
This stunning 4-bedroom, 2.5-bath beauty sits proudly on a corner lot with a fully fenced in yard for privacy and peace of mind. Inside, enjoy two spacious living rooms, perfect for entertaining or relaxing. Eat in kitchen and off to side a bonus office with a gorgeous handcrafted wooded ceiling. The partially finished basement can be used as a spare bedroom and features a bonus room ideal for a private office or a dream walk-in closet. Step outside to your personal oasis with an in-ground pool, fire pit, and plenty of space for gatherings. This home has it all—style, space, and the lifestyle you've been searching for. Book your showing today.
Home Details
Home Type
- Single Family
Est. Annual Taxes
- $10,019
Year Built
- Built in 1993
Lot Details
- 10,019 Sq Ft Lot
- Lot Dimensions are 80 x 125
- Fenced
- Corner Lot
Parking
- 1 Car Direct Access Garage
- Double-Wide Driveway
Home Design
- Colonial Architecture
- Asphalt Rolled Roof
- Vinyl Siding
Interior Spaces
- 1,964 Sq Ft Home
- 3-Story Property
- Entrance Foyer
- Living Room
- Dining Room
- Bonus Room
- Partially Finished Basement
Kitchen
- Stove
- Range Hood
- Microwave
Flooring
- Linoleum
- Ceramic Tile
- Vinyl
Bedrooms and Bathrooms
- 4 Bedrooms
Laundry
- Laundry Room
- Dryer
Outdoor Features
- In Ground Pool
- Patio
- Shed
- Outbuilding
Utilities
- Central Air
- Heating System Uses Natural Gas
- Natural Gas Water Heater
Community Details
- No Home Owners Association
Listing and Financial Details
- Exclusions: Washer
- Assessor Parcel Number 15-16808-0000-00007
Map
Home Values in the Area
Average Home Value in this Area
Tax History
| Year | Tax Paid | Tax Assessment Tax Assessment Total Assessment is a certain percentage of the fair market value that is determined by local assessors to be the total taxable value of land and additions on the property. | Land | Improvement |
|---|---|---|---|---|
| 2025 | $10,019 | $230,900 | $61,700 | $169,200 |
| 2024 | $9,735 | $230,900 | $61,700 | $169,200 |
| 2023 | $9,735 | $230,900 | $61,700 | $169,200 |
| 2022 | $9,679 | $230,900 | $61,700 | $169,200 |
| 2021 | $9,478 | $230,900 | $61,700 | $169,200 |
| 2020 | $9,481 | $230,900 | $61,700 | $169,200 |
| 2019 | $9,275 | $230,900 | $61,700 | $169,200 |
| 2018 | $9,236 | $230,900 | $61,700 | $169,200 |
| 2017 | $8,940 | $230,900 | $61,700 | $169,200 |
| 2016 | $9,417 | $248,800 | $61,700 | $187,100 |
| 2015 | $8,738 | $248,800 | $61,700 | $187,100 |
| 2014 | $8,708 | $248,800 | $61,700 | $187,100 |
Property History
| Date | Event | Price | List to Sale | Price per Sq Ft | Prior Sale |
|---|---|---|---|---|---|
| 10/17/2025 10/17/25 | Rented | $3,000 | 0.0% | -- | |
| 09/19/2025 09/19/25 | Price Changed | $429,000 | 0.0% | $218 / Sq Ft | |
| 09/07/2025 09/07/25 | For Rent | $3,000 | 0.0% | -- | |
| 08/15/2025 08/15/25 | For Sale | $449,000 | +199.5% | $229 / Sq Ft | |
| 02/19/2019 02/19/19 | Sold | $149,900 | 0.0% | $76 / Sq Ft | View Prior Sale |
| 01/14/2019 01/14/19 | Pending | -- | -- | -- | |
| 12/06/2018 12/06/18 | Price Changed | $149,900 | -6.3% | $76 / Sq Ft | |
| 10/26/2018 10/26/18 | Price Changed | $159,900 | -5.9% | $81 / Sq Ft | |
| 09/13/2018 09/13/18 | Price Changed | $169,900 | -5.3% | $87 / Sq Ft | |
| 07/20/2018 07/20/18 | For Sale | $179,500 | -- | $91 / Sq Ft |
Purchase History
| Date | Type | Sale Price | Title Company |
|---|---|---|---|
| Deed | $149,900 | None Available | |
| Sheriffs Deed | -- | None Available | |
| Deed | $131,700 | -- |
Mortgage History
| Date | Status | Loan Amount | Loan Type |
|---|---|---|---|
| Open | $142,405 | New Conventional | |
| Previous Owner | $130,000 | FHA |
Source: MOREMLS (Monmouth Ocean Regional REALTORS®)
MLS Number: 22524749
APN: 15-16808-0000-00007
- 24 Whalen Ave
- 50 E Meadowbrook Cir
- 3 Balsley Ct
- 14 Berkshire Rd
- 155 Hampshire Rd
- 135 Hampshire Rd
- 21 Ashland Ave
- 105 Berkshire Rd
- 36 Edinshire Rd
- 51 Edinshire Rd
- 2 Jerrys Ct
- Fairfield Plan at Emerson Square
- 102 Old School House Rd
- 12 Handbell Ln
- Richmond Plan at Emerson Square
- 110 Old School House Rd
- Chase Grande Plan at Chase Pointe
- 1721 Sicklerville Rd
- 1 Granite Ct
- 17 Arlington Rd
- 125 Hampshire Rd
- 51 Noble Rd
- 59 Noble Rd
- 615 Jarvis Rd
- 40 Village Green Ln
- 1104 Berwyck Ct
- 58 Iron Gate Rd
- 521 Coach Rd
- 175 Sandy Ridge Rd
- 216 Sandy Ridge Rd
- 691 Berlin - Cross Keys Rd
- 700 Renaissance Dr
- 502 Bromley Estate
- 7 Bassett Ct
- 209 Narberth Ave Unit B
- 1000 Fawn Dr
- 58 Millstream Rd
- 6 Millstream Rd
- 195 Fries Mill Rd
- 11 W Cloverdale Ave Unit A
