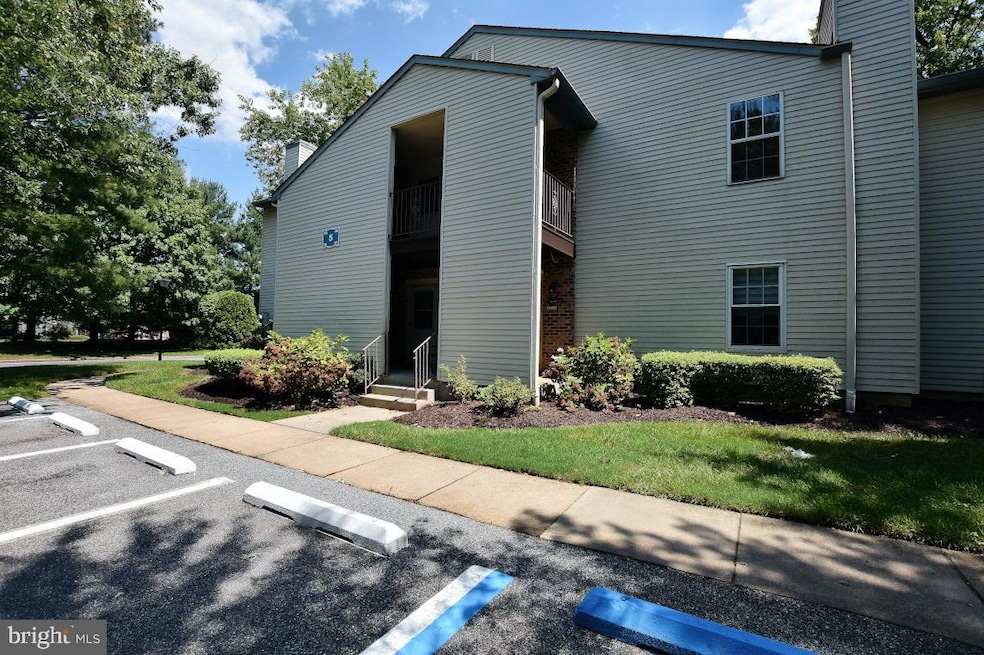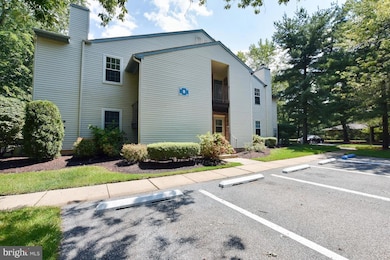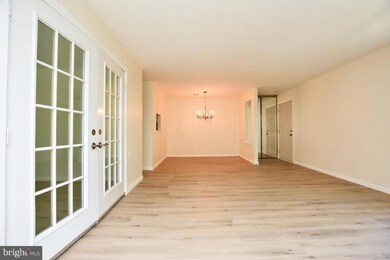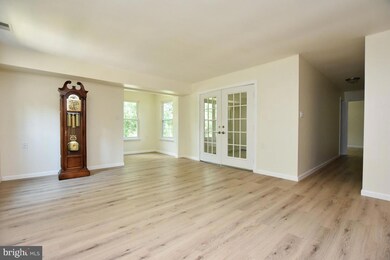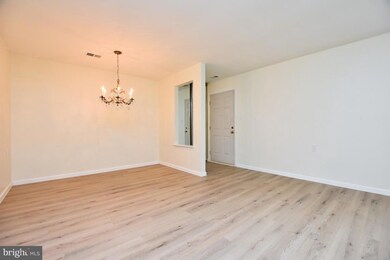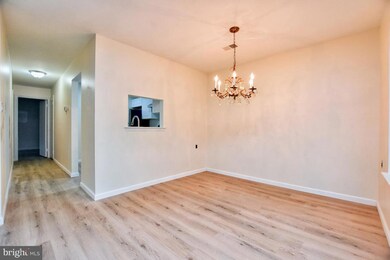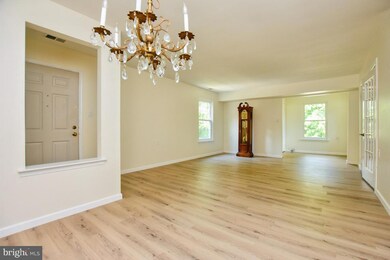
34 Village Ln Mount Laurel, NJ 08054
Holiday Village NeighborhoodHighlights
- No Units Above
- Clubhouse
- Attic
- Senior Living
- Deck
- Community Pool
About This Home
As of October 2024Welcome to your dream home in the heart of the sought-after 55+ Holiday Village Community! This stunning 2-bedroom, 1-bathroom condo has been meticulously remodeled to make this home move in ready. From the moment you step inside, you'll be greeted by the warmth of brand new luxury vinyl plank flooring that flows seamlessly throughout. The brand new kitchen features sleek quartz countertops, stainless steel appliances, and ample kitchen cabinet space for plenty of storage. The guest bedroom is a versatile space, featuring charming French doors that open to invite natural light and provide a perfect setting for a home office, den, or 2nd bedroom. The master bedroom includes a wall-size closet, complete with built-in organizers, offering plenty of space to keep your wardrobe tidy. The bathroom has been upgraded with luxury vinyl plank flooring, a new vanity and toilet, complemented with stainless steel fixtures. Living in Holiday Village means embracing a carefree lifestyle with access to an array of fantastic amenities. Take a short walk to the Community Center or enjoy the natural beauty of Laurel Acres Park, just half a mile away. Plus, local shopping and dining options are conveniently close, making it easy to enjoy all that the area has to offer. Schedule your showing before it’s too late!
Last Agent to Sell the Property
Real Broker, LLC License #1752309 Listed on: 08/10/2024
Property Details
Home Type
- Condominium
Est. Annual Taxes
- $2,895
Year Built
- Built in 1984
Lot Details
- No Units Above
- 1 Common Wall
- Cul-De-Sac
- Sprinkler System
- Property is in excellent condition
HOA Fees
- $298 Monthly HOA Fees
Parking
- Driveway
Home Design
- Brick Exterior Construction
- Slab Foundation
- Pitched Roof
- Shingle Roof
- Vinyl Siding
Interior Spaces
- 1,146 Sq Ft Home
- Property has 2 Levels
- Replacement Windows
- Family Room
- Living Room
- Dining Room
- Luxury Vinyl Plank Tile Flooring
- Attic
Kitchen
- Eat-In Kitchen
- Butlers Pantry
- Gas Oven or Range
- Dishwasher
- Stainless Steel Appliances
- Disposal
Bedrooms and Bathrooms
- 2 Main Level Bedrooms
- En-Suite Primary Bedroom
- 1 Full Bathroom
Laundry
- Laundry on main level
- Dryer
- Washer
Eco-Friendly Details
- Energy-Efficient Windows
Outdoor Features
- Deck
- Exterior Lighting
Utilities
- Forced Air Heating and Cooling System
- Cooling System Utilizes Natural Gas
- Natural Gas Water Heater
Listing and Financial Details
- Tax Lot 00137-C0034
- Assessor Parcel Number 24-01514-00137-C0034
Community Details
Overview
- Senior Living
- Association fees include pool(s), common area maintenance, exterior building maintenance, lawn maintenance, snow removal, trash, health club
- $300 Other One-Time Fees
- Senior Community | Residents must be 55 or older
- Low-Rise Condominium
- Built by J S HOVNANIAN & SON
- Holiday Village Subdivision
- Property Manager
Amenities
- Clubhouse
Recreation
- Tennis Courts
- Community Pool
Pet Policy
- Pets allowed on a case-by-case basis
Ownership History
Purchase Details
Home Financials for this Owner
Home Financials are based on the most recent Mortgage that was taken out on this home.Purchase Details
Home Financials for this Owner
Home Financials are based on the most recent Mortgage that was taken out on this home.Purchase Details
Home Financials for this Owner
Home Financials are based on the most recent Mortgage that was taken out on this home.Purchase Details
Similar Homes in Mount Laurel, NJ
Home Values in the Area
Average Home Value in this Area
Purchase History
| Date | Type | Sale Price | Title Company |
|---|---|---|---|
| Deed | $260,000 | Surety Title | |
| Deed | $170,000 | American Land Title | |
| Deed | $86,000 | Westcor Land Title Ins Co | |
| Deed | $47,900 | -- |
Mortgage History
| Date | Status | Loan Amount | Loan Type |
|---|---|---|---|
| Previous Owner | $153,000 | New Conventional | |
| Previous Owner | $95,036 | VA | |
| Previous Owner | $67,918 | VA | |
| Previous Owner | $23,000 | Purchase Money Mortgage |
Property History
| Date | Event | Price | Change | Sq Ft Price |
|---|---|---|---|---|
| 10/21/2024 10/21/24 | Sold | $260,000 | +6.1% | $227 / Sq Ft |
| 09/26/2024 09/26/24 | Pending | -- | -- | -- |
| 08/23/2024 08/23/24 | Price Changed | $244,999 | -2.0% | $214 / Sq Ft |
| 08/10/2024 08/10/24 | For Sale | $250,000 | +190.7% | $218 / Sq Ft |
| 11/17/2015 11/17/15 | Sold | $86,000 | -4.4% | $75 / Sq Ft |
| 10/07/2015 10/07/15 | Pending | -- | -- | -- |
| 09/08/2015 09/08/15 | Price Changed | $90,000 | -10.0% | $79 / Sq Ft |
| 08/12/2015 08/12/15 | Price Changed | $100,000 | -9.1% | $87 / Sq Ft |
| 07/14/2015 07/14/15 | For Sale | $110,000 | -- | $96 / Sq Ft |
Tax History Compared to Growth
Tax History
| Year | Tax Paid | Tax Assessment Tax Assessment Total Assessment is a certain percentage of the fair market value that is determined by local assessors to be the total taxable value of land and additions on the property. | Land | Improvement |
|---|---|---|---|---|
| 2024 | $2,786 | $91,700 | $25,000 | $66,700 |
| 2023 | $2,786 | $91,700 | $25,000 | $66,700 |
| 2022 | $2,777 | $91,700 | $25,000 | $66,700 |
| 2021 | $2,468 | $91,700 | $25,000 | $66,700 |
| 2020 | $2,671 | $91,700 | $25,000 | $66,700 |
| 2019 | $2,644 | $91,700 | $25,000 | $66,700 |
| 2018 | $2,624 | $91,700 | $25,000 | $66,700 |
| 2017 | $2,556 | $91,700 | $25,000 | $66,700 |
| 2016 | $2,517 | $91,700 | $25,000 | $66,700 |
| 2015 | $2,488 | $91,700 | $25,000 | $66,700 |
| 2014 | $2,463 | $91,700 | $25,000 | $66,700 |
Agents Affiliated with this Home
-
Lina Siciliano

Seller's Agent in 2024
Lina Siciliano
Real Broker, LLC
(954) 249-4737
2 in this area
100 Total Sales
-
Taralyn Hendricks

Buyer's Agent in 2024
Taralyn Hendricks
Keller Williams - Main Street
(609) 760-7847
2 in this area
511 Total Sales
-
E
Seller's Agent in 2015
ELLEN MOSS
Weichert Realtors-Marlton
-
R
Buyer's Agent in 2015
RAYMOND GUNTHER
Long & Foster
Map
Source: Bright MLS
MLS Number: NJBL2070914
APN: 24-01514-0000-00137-0000-C0034
- 37 Village Ln Unit BUILDING 5
- 23 Village La Ln
- 114 Village Ln
- 129 W Berwin Way
- 7 E Oleander Dr
- 1506 Steeplebush Terrace
- 402B Violet Dr Unit 402B
- 17 Vassar Rd
- 1608B Steeplebush Terrace
- 2006B Staghorn Dr
- 14 Vassar Rd
- 2002B Staghorn Dr Unit 2002
- 75 Eddystone Way
- 48 Eddystone Way
- 33 E Oleander Dr
- 81 Poppy Ct
- 10 Staghorn Dr
- 9 Ballinger Way
- 9 Adner Dr
- 319 Moonseed Place
