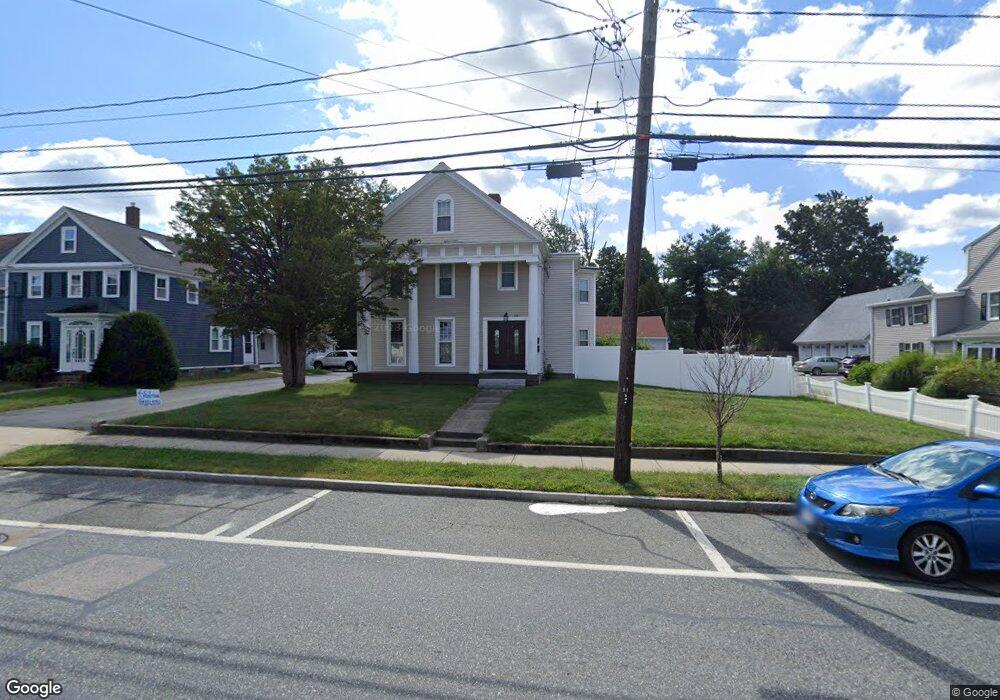34 W Central St Unit A Natick, MA 01760
Estimated Value: $810,000 - $996,000
2
Beds
3
Baths
1,538
Sq Ft
$599/Sq Ft
Est. Value
About This Home
This home is located at 34 W Central St Unit A, Natick, MA 01760 and is currently estimated at $921,384, approximately $599 per square foot. 34 W Central St Unit A is a home located in Middlesex County with nearby schools including Natick High School, Wilson Middle School, and Bennett-Hemenway (Ben-Hem) Elementary School.
Ownership History
Date
Name
Owned For
Owner Type
Purchase Details
Closed on
Mar 30, 2020
Sold by
Beach Plum Properties 2
Bought by
Hench Christopher and Steves Esther
Current Estimated Value
Purchase Details
Closed on
May 8, 2019
Sold by
Bates Peter S and Lanspery Susan C
Bought by
Beach Plum Properties 2
Purchase Details
Closed on
Jun 1, 1982
Bought by
Bates Peter S and Lanspery Susan C
Create a Home Valuation Report for This Property
The Home Valuation Report is an in-depth analysis detailing your home's value as well as a comparison with similar homes in the area
Home Values in the Area
Average Home Value in this Area
Purchase History
| Date | Buyer | Sale Price | Title Company |
|---|---|---|---|
| Hench Christopher | $670,000 | None Available | |
| Beach Plum Properties 2 | $375,000 | -- | |
| Bates Peter S | $59,000 | -- |
Source: Public Records
Mortgage History
| Date | Status | Borrower | Loan Amount |
|---|---|---|---|
| Previous Owner | Bates Peter S | $25,000 | |
| Previous Owner | Bates Peter S | $102,700 | |
| Previous Owner | Bates Peter S | $96,000 |
Source: Public Records
Tax History Compared to Growth
Tax History
| Year | Tax Paid | Tax Assessment Tax Assessment Total Assessment is a certain percentage of the fair market value that is determined by local assessors to be the total taxable value of land and additions on the property. | Land | Improvement |
|---|---|---|---|---|
| 2025 | $9,881 | $826,200 | $371,300 | $454,900 |
| 2024 | $9,494 | $774,400 | $350,600 | $423,800 |
| 2023 | $9,015 | $713,200 | $330,000 | $383,200 |
| 2022 | $8,694 | $651,700 | $301,100 | $350,600 |
| 2021 | $8,336 | $612,500 | $284,600 | $327,900 |
| 2020 | $5,391 | $396,100 | $259,900 | $136,200 |
| 2019 | $5,034 | $396,100 | $259,900 | $136,200 |
| 2018 | $4,684 | $358,900 | $247,500 | $111,400 |
| 2017 | $4,703 | $348,600 | $218,600 | $130,000 |
| 2016 | $4,534 | $334,100 | $205,500 | $128,600 |
| 2015 | $4,476 | $323,900 | $205,500 | $118,400 |
Source: Public Records
Map
Nearby Homes
- 49 Summer St
- 58 W Central St
- 8 Pitts St
- 48 S Main St Unit 7
- 8 Floral Avenue Extension
- 8 Floral Ave Unit 8
- 15 Church St Unit 3
- 34 N Main St Unit 2
- 28 Walnut St
- 26 Walnut St
- 4 Willow St
- 6B Lincoln St Unit 6B
- 4B Lincoln St Unit 4B
- 47 High St
- 20 Walcott St
- 25 Forest Ave
- 58 N Main St Unit 304
- 5 Wilson St Unit 5A
- 40 Morse St
- 3 Wilson St Unit 3B
- 34 W Central St
- 34 W Cenral St Unit 1
- 32 W Central St
- 36 W Central St Unit 1
- 36 W Central St Unit 2
- 36 W Central St
- 36 W Central St Unit B
- 30 W Central St
- 41 Pond St
- 1 Palmer Ave
- 38 W Central St
- 38 W Central St Unit 2
- 5 Nobby Ln
- 49 Pond St
- 39 W Central St
- 45 Pond St
- 39 Pond St
- 41 W Central St
- 41 W Central St Unit 2
- 41 W Central St Unit 2nd/3rd flr
