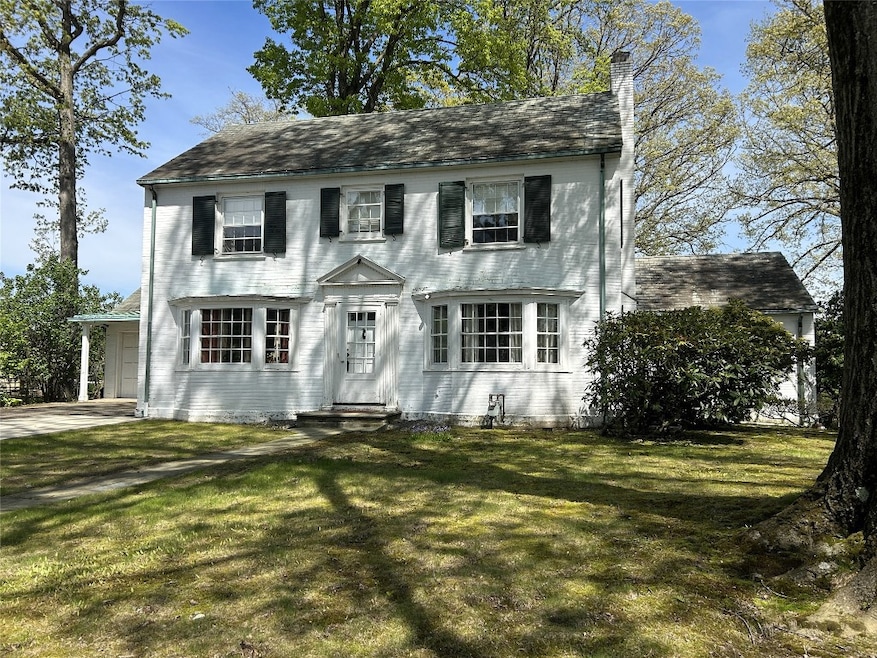
34 W End Ave Binghamton, NY 13905
Far West Side NeighborhoodEstimated payment $2,686/month
Highlights
- Mature Trees
- Attic
- 2 Car Attached Garage
- Wood Flooring
- Fenced Yard
- Storm Windows
About This Home
Nestled in the heart of Binghamton's prestigious westside, this distinguished center-hall colonial features 4 Bedrooms, 3.5 Baths, beautiful hardwood floors and wood-burning fireplace. The 1st floor master suite offers the versatility of functioning seamlessly as a family room, den or sophisticated office space complete with built-ins. Living room opens to a 29zx11 patio for entertaining. Dining room light does not stay., but will be replaced. The 2nd floor offers a large Mtr Bedroom, Bath & walk-in Closet, Also 2nd floor has a laundry shoot for easy continence to LL. The finished 3rd floor has 2 additional bedrooms. Modern updates include a Lennox furnace, C/A,2 HWH's and Electric CB's. Lower Level has lots of storage space and walks out to fenced yard. Safe & new windows in LL Rm will stay & was resurfaced to be an exercise rm. Simplisafe security system is installed with a smart system costs approx. $32. mo Near schools, hospitals, highway systems, SUNY Bing & downtown Binghamton.
Home Details
Home Type
- Single Family
Est. Annual Taxes
- $10,047
Year Built
- Built in 1935
Lot Details
- Lot Dimensions are 82 x 132
- Fenced Yard
- Landscaped
- Lot Sloped Down
- Mature Trees
- Property is zoned R1, R1
Parking
- 2 Car Attached Garage
- Garage Door Opener
Home Design
- Brick Exterior Construction
- Concrete Perimeter Foundation
Interior Spaces
- 3,245 Sq Ft Home
- 2-Story Property
- Wood Burning Fireplace
- Living Room with Fireplace
- Walk-Out Basement
- Washer and Electric Dryer Hookup
- Attic
Kitchen
- Free-Standing Range
- Range Hood
- Microwave
- Dishwasher
- Disposal
Flooring
- Wood
- Carpet
- Tile
- Vinyl
Bedrooms and Bathrooms
- 4 Bedrooms
- Walk-In Closet
Home Security
- Storm Windows
- Storm Doors
Outdoor Features
- Open Patio
Schools
- Thomas Jefferson Elementary School
Utilities
- Forced Air Heating and Cooling System
- Vented Exhaust Fan
- Gas Water Heater
- Cable TV Available
Map
Home Values in the Area
Average Home Value in this Area
Tax History
| Year | Tax Paid | Tax Assessment Tax Assessment Total Assessment is a certain percentage of the fair market value that is determined by local assessors to be the total taxable value of land and additions on the property. | Land | Improvement |
|---|---|---|---|---|
| 2024 | $15,217 | $156,400 | $20,300 | $136,100 |
| 2023 | $15,133 | $156,400 | $20,300 | $136,100 |
| 2022 | $14,777 | $156,400 | $20,300 | $136,100 |
| 2021 | $14,612 | $156,400 | $20,300 | $136,100 |
| 2020 | $9,336 | $156,400 | $20,300 | $136,100 |
| 2019 | -- | $145,900 | $20,300 | $125,600 |
| 2018 | $8,789 | $145,900 | $20,300 | $125,600 |
| 2017 | $8,834 | $145,900 | $20,300 | $125,600 |
| 2016 | $8,869 | $145,900 | $20,300 | $125,600 |
| 2015 | -- | $145,900 | $20,300 | $125,600 |
| 2014 | -- | $145,900 | $20,300 | $125,600 |
Property History
| Date | Event | Price | Change | Sq Ft Price |
|---|---|---|---|---|
| 08/15/2025 08/15/25 | For Sale | $340,000 | +41.7% | $105 / Sq Ft |
| 10/30/2020 10/30/20 | Sold | $240,000 | -4.0% | $80 / Sq Ft |
| 10/16/2020 10/16/20 | Pending | -- | -- | -- |
| 03/02/2020 03/02/20 | For Sale | $249,900 | -- | $83 / Sq Ft |
Purchase History
| Date | Type | Sale Price | Title Company |
|---|---|---|---|
| Quit Claim Deed | -- | None Listed On Document | |
| Deed | $240,000 | None Available | |
| Executors Deed | $212,124 | John Rosenkrans | |
| Deed | -- | Eugene C Gerhart |
Similar Homes in Binghamton, NY
Source: Greater Binghamton Association of REALTORS®
MLS Number: 332551
APN: 030200-159-043-0002-029-000-0000
- 3 Duffy Ct Unit 84
- 101 Helen St Unit 2
- 21 Park St Unit 21- 1
- 9 Minden Ave Unit 1
- 135 Helen St Unit 1
- 87 Rotary Ave
- 160 Seminary Ave
- 160 Seminary Ave
- 160 Seminary Ave
- 41 Kneeland Ave
- 41 Kneeland Ave
- 6 Highland Ave Unit 1
- 53 Rotary Ave Unit 1
- 67 Schubert St Unit 67 Schubert st
- 12 Division St Unit 2
- 32 Vestal Ave
- 37 Haendel St Unit 1-2
- 44 Cleveland Ave Unit 1FL
- 2 Bellevue Ave Unit House
- 260 Ackley Ave Unit 1FL






