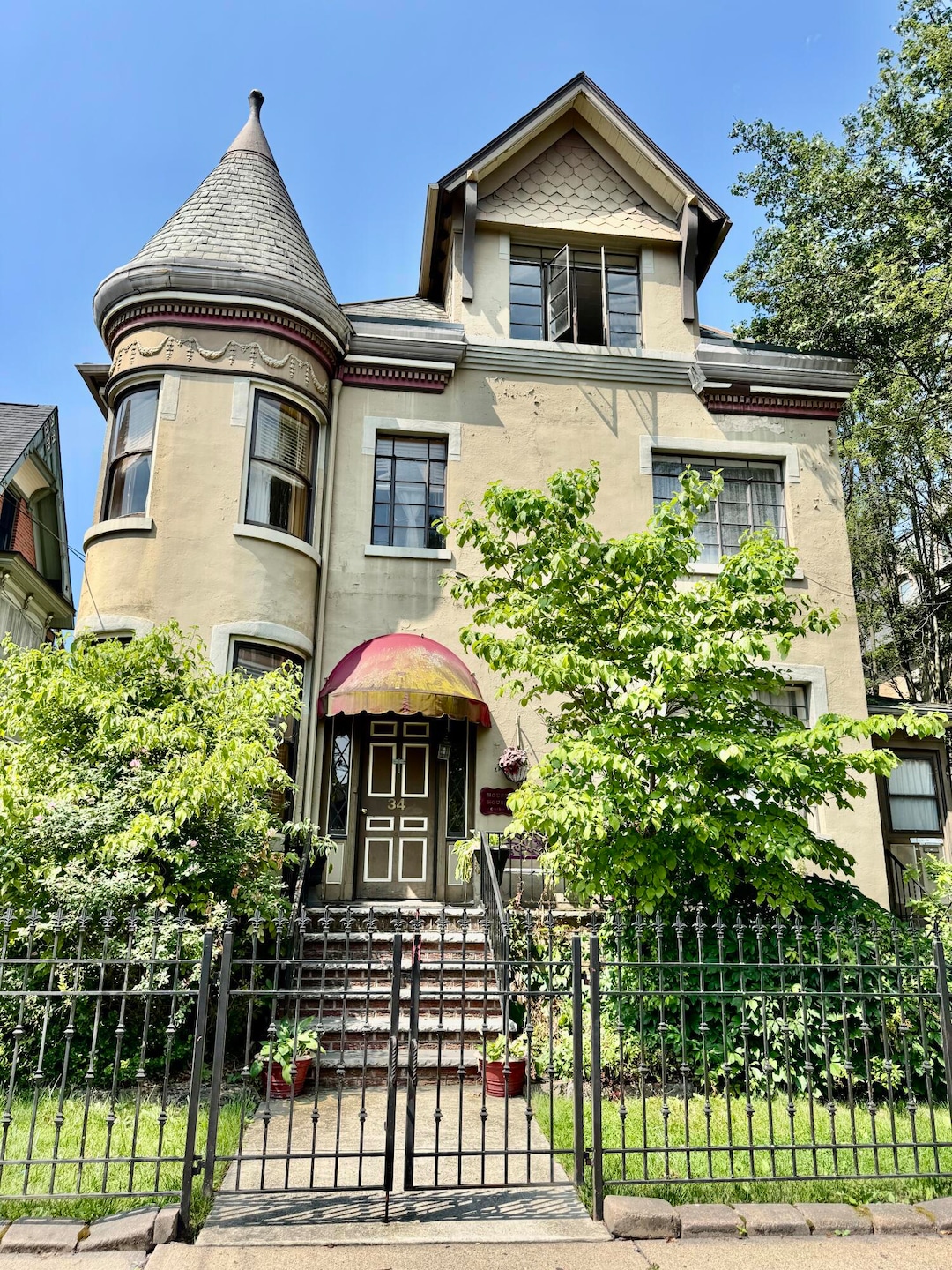34 W Ross St Wilkes Barre, PA 18701
Estimated payment $2,839/month
Highlights
- View of Trees or Woods
- Queen Anne Architecture
- No HOA
- Wood Flooring
- High Ceiling
- Front Porch
About This Home
Here is your chance to invest in a rare 5 unit ''Queen Anne'' near the prestigious Wilkes University and adjacent to the popular Fred Stegmaier Mansion. 7 bedrooms, 5 bathrooms, tenant shared laundry space, yard with benches and grill area, beautiful fencing, newer concrete steps, 5 outdoor parking spots and 3 detached garage spaces. With a touch of TLC, this gem will be your greatest investment yet. Schedule your tour today!
Listing Agent
Pocono Mountain Lakes Realty - Blakeslee License #RS368034 Listed on: 07/11/2025
Property Details
Home Type
- Multi-Family
Est. Annual Taxes
- $7,776
Year Built
- Built in 1870
Lot Details
- 3,049 Sq Ft Lot
- Wrought Iron Fence
- Front Yard Fenced and Back Yard
Parking
- 3 Car Garage
- Front Facing Garage
- Driveway
- 5 Open Parking Spaces
- Parking Lot
Property Views
- Woods
- Neighborhood
Home Design
- Queen Anne Architecture
- Concrete Foundation
- Shingle Roof
- Slate Roof
- Plaster
- Stucco
Interior Spaces
- 5,000 Sq Ft Home
- 3-Story Property
- High Ceiling
- Ceiling Fan
- Living Room
- Dining Room
Kitchen
- Gas Range
- Microwave
- Freezer
Flooring
- Wood
- Carpet
- Laminate
- Ceramic Tile
Laundry
- Dryer
- Washer
- Sink Near Laundry
Basement
- Basement Fills Entire Space Under The House
- Laundry in Basement
Home Security
- Home Security System
- Pest Guard System
Outdoor Features
- Fire Pit
- Shed
- Outdoor Grill
- Front Porch
Utilities
- Dehumidifier
- Window Unit Cooling System
- Heating System Uses Natural Gas
- Hot Water Heating System
- Heating System Uses Steam
- Natural Gas Connected
- Gas Available
- Gas Water Heater
Listing and Financial Details
- Assessor Parcel Number 73-H9SE3 -017-006-000
- Tax Block 17
Community Details
Overview
- No Home Owners Association
- 5 Units
- On-Site Maintenance
Building Details
- Other Expense $484
- Trash Expense $200
Map
Home Values in the Area
Average Home Value in this Area
Property History
| Date | Event | Price | Change | Sq Ft Price |
|---|---|---|---|---|
| 07/12/2025 07/12/25 | Pending | -- | -- | -- |
| 07/11/2025 07/11/25 | For Sale | $415,000 | -- | $83 / Sq Ft |
Source: Pocono Mountains Association of REALTORS®
MLS Number: PM-133922
- 380 S Franklin St
- 28 W South St
- 33 E South St
- 56 Riverside Dr
- 37-39 Hickory St
- 55 McCarragher St
- 39 Elizabeth St
- 65 Hutson St
- 69 Hutson St
- 254 Hazle St
- 70 Prospect St
- 271 Hazle St
- 0 S Welles St
- 228 S Hancock St
- 109 New Alexander St
- 97 Wood St
- 336 S Hancock St
- 51-53 S Welles St
- 44 Oregon St
- 18 Jones St







