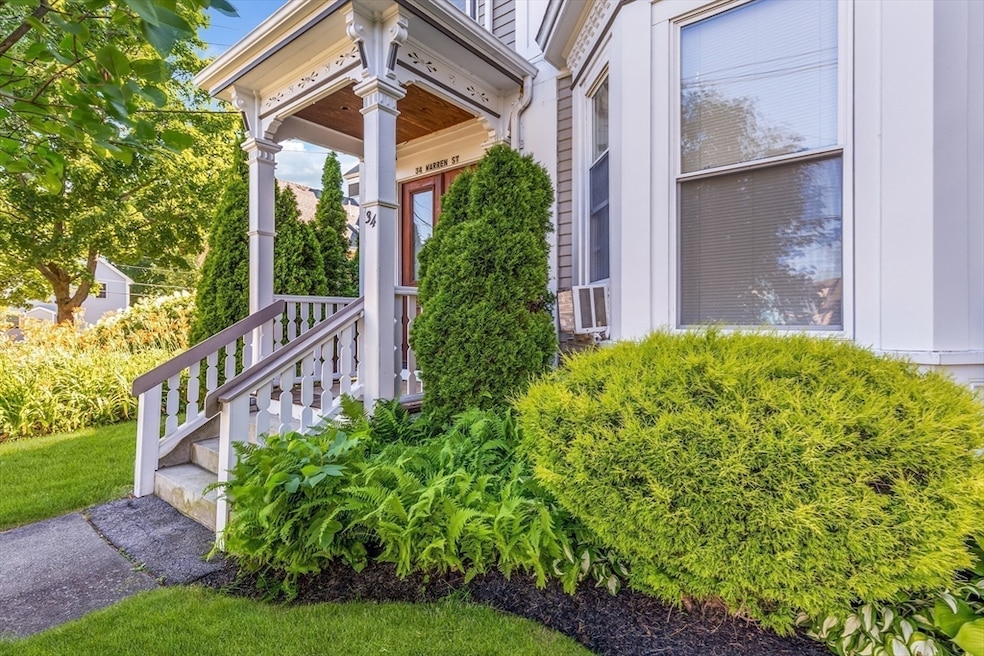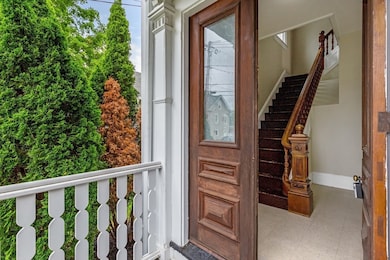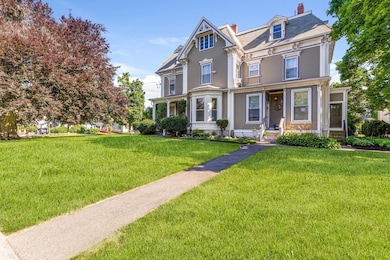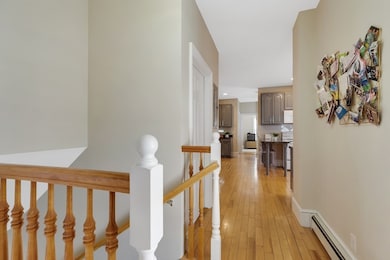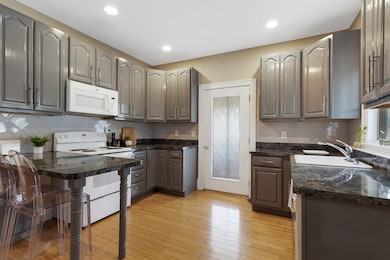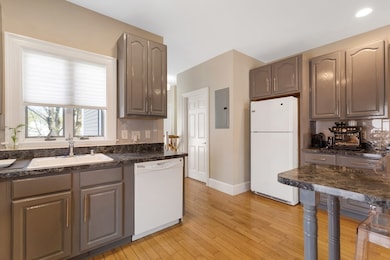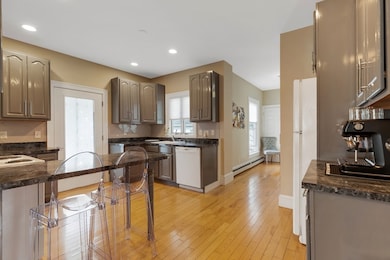34 Warren St Unit 3 Stoneham, MA 02180
Nobility Hill NeighborhoodEstimated payment $4,050/month
Highlights
- Golf Course Community
- Landscaped Professionally
- Wood Flooring
- Medical Services
- Property is near public transit
- Attic
About This Home
Welcome to Nobility Hill that is home to the Thomas Jones House Condominium in Stoneham. In 1880 Thomas Jones built a major shoe factory in Stoneham and in 1887 built this noble home on Warren Street for his family. Step through stately antique wooden double doors into a large foyer and head up the impressive staircase to this charming condo featuring hardwood floors that add warmth to the unit. The sun-filled living room features a decorative marble fireplace. You will appreciate the fully -applianced kitchen that opens to a cozy, private, covered porch. Three good sized bedrooms with hardwood floors. The sizeable, tiled, full bathroom boasts a double sink vanity and tub with shower. Also included is a third floor with approximately 1,263 of unfinished attic space (partially framed and some wiring). Possibility to expand & personalize. Enjoy the absolutely beautiful common outside area with a pergola covered patio. The grounds are meticulous, parking for 3 cars and private laundry.
Property Details
Home Type
- Condominium
Year Built
- Built in 1887
Lot Details
- End Unit
- Landscaped Professionally
- Sprinkler System
- Garden
HOA Fees
- $309 Monthly HOA Fees
Home Design
- Entry on the 2nd floor
- Frame Construction
- Shingle Roof
Interior Spaces
- 1,453 Sq Ft Home
- 2-Story Property
- Recessed Lighting
- Insulated Windows
- Window Screens
- Dining Area
- Basement
- Laundry in Basement
- Washer and Gas Dryer Hookup
- Attic
Kitchen
- Range
- Microwave
- Kitchen Island
- Disposal
Flooring
- Wood
- Ceramic Tile
Bedrooms and Bathrooms
- 3 Bedrooms
- Primary bedroom located on second floor
- 1 Full Bathroom
- Double Vanity
- Bathtub with Shower
Parking
- 3 Car Parking Spaces
- Open Parking
- Off-Street Parking
- Assigned Parking
Outdoor Features
- Balcony
- Patio
- Rain Gutters
- Porch
Location
- Property is near public transit
- Property is near schools
Schools
- South Elementary School
- Central Middle School
- Stoneham High School
Utilities
- No Cooling
- Heating System Uses Natural Gas
- Individual Controls for Heating
- Baseboard Heating
- 100 Amp Service
Listing and Financial Details
- Assessor Parcel Number 772209
Community Details
Overview
- Association fees include water, sewer, insurance, ground maintenance, snow removal, trash
- 5 Units
- Thomas Jones House Condominium Community
- Near Conservation Area
Amenities
- Medical Services
- Shops
- Laundry Facilities
Recreation
- Golf Course Community
- Community Pool
- Park
- Jogging Path
Pet Policy
- Call for details about the types of pets allowed
Map
Home Values in the Area
Average Home Value in this Area
Property History
| Date | Event | Price | List to Sale | Price per Sq Ft |
|---|---|---|---|---|
| 11/13/2025 11/13/25 | Price Changed | $599,000 | -2.1% | $412 / Sq Ft |
| 10/30/2025 10/30/25 | Price Changed | $612,000 | -9.3% | $421 / Sq Ft |
| 06/25/2025 06/25/25 | For Sale | $675,000 | -- | $465 / Sq Ft |
Source: MLS Property Information Network (MLS PIN)
MLS Number: 73396074
- 8 Walnut St
- 17A 17 B Emerson
- 17 Emerson St Unit A
- 222 Park St
- 25 Murdoch Rd
- 5 Rockville Park
- 588 Main St Unit 3C
- 5-9 Rockville Park
- 12 Cottage St
- 10 Pomeworth St Unit H
- 137 Franklin St Unit 102
- 137 Franklin St Unit 404
- 200 Ledgewood Dr Unit 505
- 100 Ledgewood Dr Unit 618
- 2 Stratton Dr Unit 1109
- 43 Pomeworth St Unit 44
- 17 Franklin St
- 2 Archer Dr Unit 1
- 159 Franklin St Unit C2
- 6 Stratton Dr Unit 404
- 489 Main St
- 489 Main St Unit E
- 1 Webster Ct
- 60 Franklin St Unit 11
- 77 Franklin St Unit 2
- 79 Franklin St Unit 2
- 144 Marble St Unit 103
- 224 Park St Unit C8
- 6 Gould St Unit 2
- 95 Maple St
- 71 Montvale Ave Unit 11
- 71 Montvale Ave Unit 28
- 131 Franklin St Unit 403
- 48 Pleasant St
- 225 Fallon Rd
- 36 Stevens St Unit 1
- 200 Ledgewood Dr Unit 205
- 100 Ledgewood Dr Unit 216
- 4 Stratton Dr Unit 301
- 157 Franklin St Unit D1
