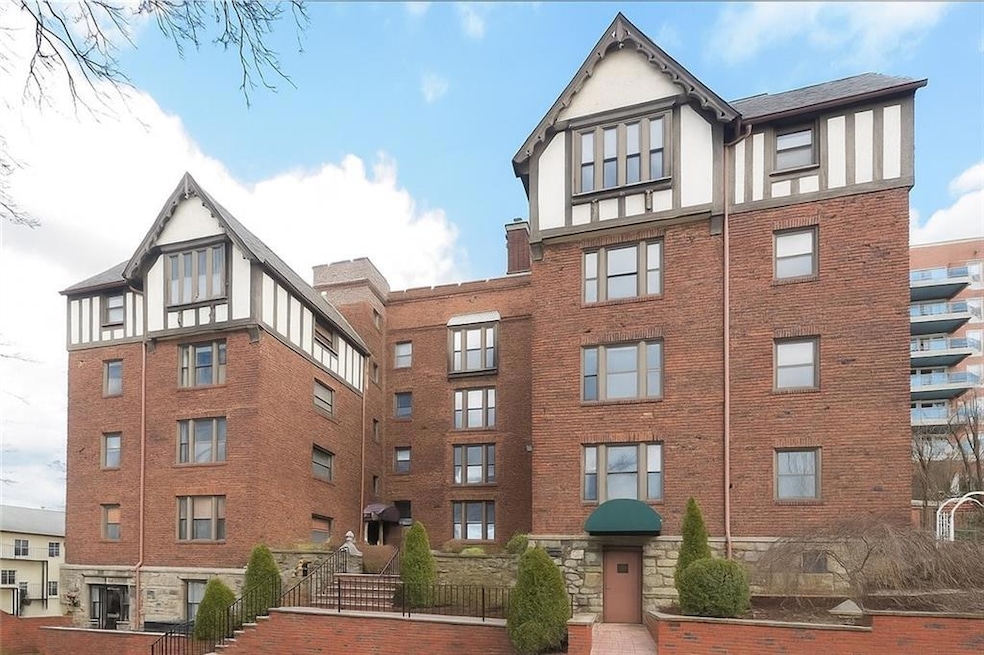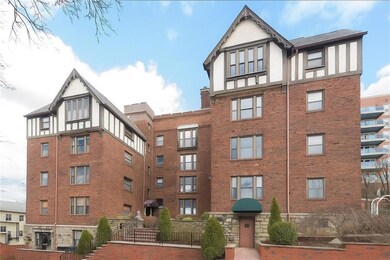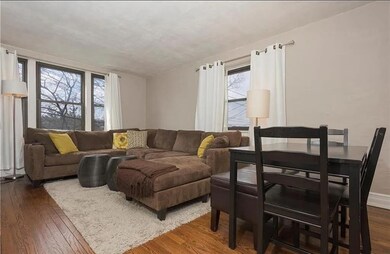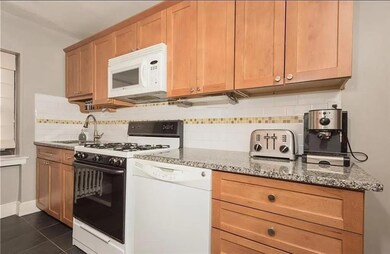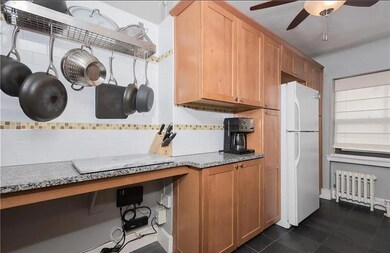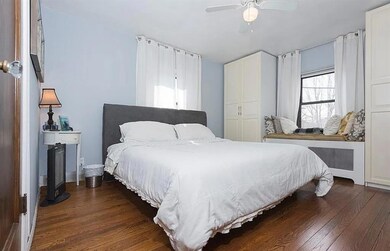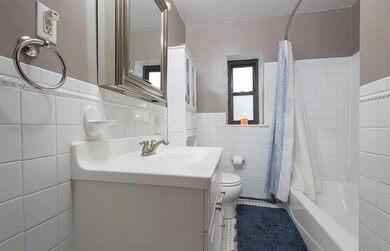34 Westview Ave Unit 1-E Tuckahoe, NY 10707
Estimated payment $1,243/month
Highlights
- Intercom to Front Desk
- 2-minute walk to Tuckahoe Station
- Bike Room
- William E Cottle School Rated A
- Wood Flooring
- Resident Manager or Management On Site
About This Home
Welcome to this charming one bedroom, one bath tudor-style co-op apartment located on the first floor of a well-maintained building in the heart of Tuckahoe Village. Featuring timeless barrel ceilings and an oversized layout, this inviting home combines classic charm with modern comfort. Come inside to a spacious living room with a designated dining area, perfect for entertaining. The eat-in kitchen offers ample space for casual meals, and the oversized bathroom adds to the comfort of daily living. Enjoy the convenience of low monthly maintenance fees that include heat and hot water. The building provides bike storage, private storage units, and a common laundry room just one floor down - complete with a cozy lounge area. A unique bonus is the beautifully maintained yard with a BBQ area, ideal for relaxing or social gatherings. Commuters will love being just a short distance to the Tuckahoe Metro-North Station - only minutes to Grand Central! Village shops, restaurants, and parks are all within a short distance. Parking options include street parking and nearby village-permit lots. As a resident, enjoy access to discounted membership at Lake Isle Country Club, featuring golf, tennis, and pools. This co-op apartment allows renting after two years of ownership. Don’t miss this rare opportunity - call today for your private tour!
Open House Schedule
-
Saturday, December 06, 20251:00 to 2:00 pm12/6/2025 1:00:00 PM +00:0012/6/2025 2:00:00 PM +00:00Call or Text Tanya Martinez-Vazquez today for a private tour at 917-783-7573.Add to Calendar
Property Details
Home Type
- Co-Op
Year Built
- Built in 1928
Parking
- On-Street Parking
Home Design
- Entry on the 1st floor
Interior Spaces
- 750 Sq Ft Home
- Wood Flooring
Kitchen
- Stove
- Microwave
- Dishwasher
Bedrooms and Bathrooms
- 1 Bedroom
- 1 Full Bathroom
Utilities
- Heating System Uses Steam
- Heating System Uses Gas
- Gas Water Heater
Listing and Financial Details
- 90 Shares in the Co-Op
- $2 Flip Tax
Community Details
Overview
- 21 Units
- Association Phone (646) 435-1897
- Westview Condos
- Property managed by Rhamco
- Board Approval is Required
Amenities
- Laundry Facilities
- Intercom to Front Desk
- Bike Room
- Community Storage Space
Pet Policy
- Cats Allowed
Security
- Resident Manager or Management On Site
Map
Home Values in the Area
Average Home Value in this Area
Property History
| Date | Event | Price | List to Sale | Price per Sq Ft | Prior Sale |
|---|---|---|---|---|---|
| 08/21/2025 08/21/25 | Price Changed | $199,000 | -4.8% | $265 / Sq Ft | |
| 07/14/2025 07/14/25 | For Sale | $209,000 | +20.1% | $279 / Sq Ft | |
| 12/10/2024 12/10/24 | Off Market | $174,000 | -- | -- | |
| 06/26/2019 06/26/19 | Sold | $174,000 | +3.0% | $232 / Sq Ft | View Prior Sale |
| 04/09/2019 04/09/19 | Pending | -- | -- | -- | |
| 03/26/2019 03/26/19 | For Sale | $169,000 | -- | $225 / Sq Ft |
Source: Brooklyn Board of REALTORS®
MLS Number: 494191
- 21 Fairview Ave Unit 416
- 21 Fairview Ave Unit 616
- 21 Fairview Ave Unit 217
- 21 Fairview Ave Unit 618
- 21 Fairview Ave Unit 525
- 14 Westview Ave Unit 510
- 13 Harrison St
- 38 Fairview Ave
- 108 Sagamore Rd Unit 3E
- 23 van Duzen Place
- 1 Scarsdale Rd Unit 209
- 51 Avon Rd
- 60 Underhill St
- 7 Plateau Cir W
- 31 Rogers St
- 33 Rogers St
- 55 N High St
- 687 Bronx River Pkwy Unit 5K
- 247 Parkview Ave Unit 6P
- 247 Parkview Ave Unit 3P
- 2 Grant St Unit apartment #3
- 111 Sagamore Rd
- 88 Lake Ave Unit 4-A
- 120 Main St Unit A
- 45 Underhill St Unit 2E
- 166 Lake Ave Unit 2
- 64 Midland Place
- 50 Columbus Ave Unit 206
- 25 Marbledale Rd Unit 1
- 64 Sagamore Rd Unit J 1
- 5 Kensington Terrace
- 40 Jackson Ave Unit 3T
- 40 Jackson Ave Unit 4T
- 1 Consulate Dr Unit 110
- 2 Consulate Dr Unit 1-P
- 29 Brookridge Ave
- 291 Main St Unit 1C
- 291 Main St Unit 2B
- 291 Main St
- 100 Kraft Ave Unit 9
