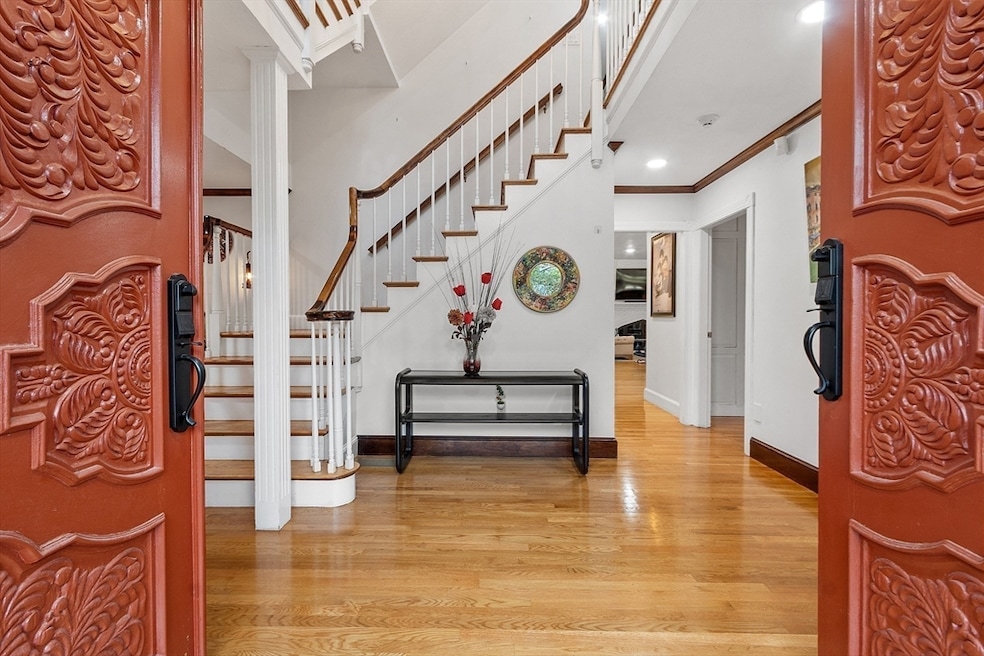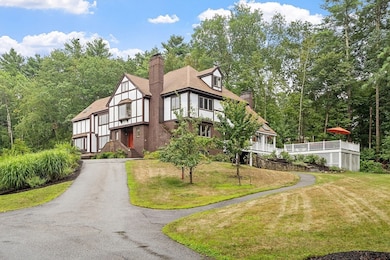34 Wildmeadow Rd Boxford, MA 01921
Estimated payment $9,263/month
Highlights
- Medical Services
- Spa
- Open Floorplan
- Spofford Pond School Rated A-
- Scenic Views
- Custom Closet System
About This Home
Location! Location! This beautiful contemporary freshly painted Tudor-style house with amazing pond views on a beautiful landscaped private setting offers 5 bedrooms, 3 full & 1 half baths. The open concept living space is perfect to entertain. The chef’s kitchen features sleek cabinetry, quartz counter tops, large island, premium appliances and beautiful backsplash. Also, a family room with soaring ceilings and a beautiful fireplace. The other side of the kitchen connects with the formal elegant dining room and a formal living room with beautiful crown moldings and an elegant wet bar with more water views. The primary suite is a luxurious retreat, complete with a dream walk-in closet out of a magazine, high ceilings, skylight, private balcony, and serene views of the pond and the garden. The nice sized office has a fireplace, custom-built shelves and closet. Completing this incredible home with its porch, deck, patio, and a 4-car garage and 12 + parking spots on the driveway.
Home Details
Home Type
- Single Family
Est. Annual Taxes
- $19,624
Year Built
- Built in 1985
Lot Details
- 2.04 Acre Lot
- Gentle Sloping Lot
- Wooded Lot
- Property is zoned RA
Parking
- 4 Car Attached Garage
- Driveway
- Open Parking
Property Views
- Pond
- Scenic Vista
Home Design
- Contemporary Architecture
- Tudor Architecture
- Brick Exterior Construction
- Frame Construction
- Shingle Roof
- Concrete Perimeter Foundation
Interior Spaces
- Open Floorplan
- Wet Bar
- Central Vacuum
- Crown Molding
- Cathedral Ceiling
- Ceiling Fan
- Skylights
- Insulated Windows
- Insulated Doors
- Family Room with Fireplace
- 3 Fireplaces
- Home Security System
Kitchen
- Oven
- Stove
- Range
- Microwave
- Dishwasher
Flooring
- Wood
- Ceramic Tile
Bedrooms and Bathrooms
- 5 Bedrooms
- Primary bedroom located on second floor
- Custom Closet System
- Walk-In Closet
- Double Vanity
- Bathtub
- Separate Shower
- Linen Closet In Bathroom
Laundry
- Dryer
- Washer
Basement
- Basement Fills Entire Space Under The House
- Garage Access
- Exterior Basement Entry
- Laundry in Basement
Eco-Friendly Details
- Whole House Vacuum System
Outdoor Features
- Spa
- Balcony
- Deck
- Patio
- Porch
Location
- Property is near public transit
- Property is near schools
Utilities
- Ductless Heating Or Cooling System
- Forced Air Heating and Cooling System
- 3 Cooling Zones
- 2 Heating Zones
- Heating System Uses Natural Gas
- Private Water Source
- Gas Water Heater
- Private Sewer
Listing and Financial Details
- Assessor Parcel Number M:040 B:001 L:068,1870926
Community Details
Overview
- No Home Owners Association
Amenities
- Medical Services
- Shops
- Coin Laundry
Recreation
- Park
Map
Home Values in the Area
Average Home Value in this Area
Tax History
| Year | Tax Paid | Tax Assessment Tax Assessment Total Assessment is a certain percentage of the fair market value that is determined by local assessors to be the total taxable value of land and additions on the property. | Land | Improvement |
|---|---|---|---|---|
| 2025 | $19,624 | $1,459,000 | $483,300 | $975,700 |
| 2024 | $17,942 | $1,374,900 | $483,300 | $891,600 |
| 2023 | $17,059 | $1,232,600 | $431,700 | $800,900 |
| 2022 | $14,748 | $969,000 | $360,200 | $608,800 |
| 2021 | $14,755 | $921,600 | $327,600 | $594,000 |
| 2020 | $14,907 | $921,900 | $327,600 | $594,300 |
| 2019 | $16,177 | $993,700 | $311,800 | $681,900 |
| 2018 | $16,249 | $1,003,000 | $311,800 | $691,200 |
| 2017 | $16,454 | $1,008,800 | $297,000 | $711,800 |
| 2016 | $16,853 | $1,023,900 | $297,000 | $726,900 |
| 2015 | $15,702 | $982,000 | $297,000 | $685,000 |
Property History
| Date | Event | Price | List to Sale | Price per Sq Ft | Prior Sale |
|---|---|---|---|---|---|
| 11/04/2025 11/04/25 | Price Changed | $1,450,000 | 0.0% | $270 / Sq Ft | |
| 11/04/2025 11/04/25 | For Rent | $7,500 | 0.0% | -- | |
| 10/13/2025 10/13/25 | Price Changed | $1,495,000 | -6.3% | $279 / Sq Ft | |
| 09/24/2025 09/24/25 | For Sale | $1,595,000 | +92.2% | $297 / Sq Ft | |
| 08/17/2018 08/17/18 | Sold | $830,000 | +0.1% | $169 / Sq Ft | View Prior Sale |
| 07/06/2018 07/06/18 | Pending | -- | -- | -- | |
| 06/29/2018 06/29/18 | Price Changed | $829,000 | -3.5% | $169 / Sq Ft | |
| 06/10/2018 06/10/18 | Price Changed | $859,000 | -2.3% | $175 / Sq Ft | |
| 06/04/2018 06/04/18 | Price Changed | $879,000 | -2.3% | $179 / Sq Ft | |
| 05/17/2018 05/17/18 | For Sale | $899,900 | -- | $184 / Sq Ft |
Purchase History
| Date | Type | Sale Price | Title Company |
|---|---|---|---|
| Deed | -- | -- |
Mortgage History
| Date | Status | Loan Amount | Loan Type |
|---|---|---|---|
| Open | $126,000 | No Value Available |
Source: MLS Property Information Network (MLS PIN)
MLS Number: 73435039
APN: BOXF-000040-000001-000068
- 20-B Wildmeadow Rd
- 4 Wildmeadow Rd
- 10 Haymeadow Rd
- 9 Andrews Farm Rd
- 20 Barnside Rd
- 18 Boxford Rd
- 3 Warren Dr
- 58 Washington St
- 78 Mill St
- 112 Mill St
- 1 Mill Terrace
- 3 Useadoor St
- 22 Locust St
- 4 English Commons Unit 4
- 4 English Commons
- 36 Village Rd Unit 713
- 36 Village Rd Unit 506
- 36 Village Rd Unit 712
- 36 Village Rd Unit 601
- 38 Village Rd Unit 201
- 9 Averill Rd Unit B
- 40 Village Rd Unit 1112
- 5 Nelson Cir Unit 20
- 20 Partridge Ln Unit 20 Partridge Lane Boxford
- 27 Pleasant St Unit 1
- 18 Boston St Unit Right Side
- 50 Kirkbride Dr
- 4 Harvest Dr Unit 107
- 4 Harvest Dr Unit 213
- 2 Harvest Dr Unit 312
- 180 Newbury St
- 45 Dayton St
- 360 Andover St Unit 2303
- 4 Berry St
- 4 East St Unit 3
- 20 Locust St Unit 311
- 20 Locust St
- 128 Maple St
- 21 Locust St Unit 2
- 23 Prince St







