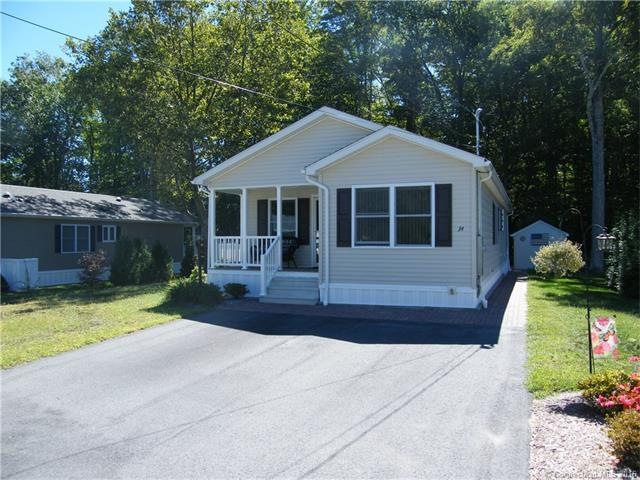
34 Woodland Trail Killingworth, CT 06419
Highlights
- No HOA
- Patio
- Central Air
- Haddam-Killingworth High School Rated 10
- Shed
- Ceiling Fan
About This Home
As of September 2018Spacious, nearly new home in a 55+ community. Built in 2014, this Jensen's property has both a living room and family room, a master bedroom with full bath and walk-in closet, and a laundry area. Enjoy the yard on the front porch or the back patio. $406/month land lease. Propane use $1280/year.
Last Agent to Sell the Property
Re/Max Valley Shore License #REB.0756400 Listed on: 09/19/2016

Property Details
Home Type
- Mobile/Manufactured
Est. Annual Taxes
- $2,513
Year Built
- Built in 2014
Lot Details
- Level Lot
Parking
- Driveway
Home Design
- Vinyl Siding
Interior Spaces
- 1,324 Sq Ft Home
- Ceiling Fan
Kitchen
- Oven or Range
- Dishwasher
Bedrooms and Bathrooms
- 2 Bedrooms
- 2 Full Bathrooms
Laundry
- Dryer
- Washer
Outdoor Features
- Patio
- Shed
Schools
- Killingworth Elementary School
- Haddam-Killingworth High School
Utilities
- Central Air
- Heating System Uses Oil Above Ground
- Heating System Uses Propane
- Electric Water Heater
- Cable TV Available
Community Details
- No Home Owners Association
Similar Homes in Killingworth, CT
Home Values in the Area
Average Home Value in this Area
Property History
| Date | Event | Price | Change | Sq Ft Price |
|---|---|---|---|---|
| 09/27/2018 09/27/18 | Sold | $147,500 | -1.6% | $111 / Sq Ft |
| 07/30/2018 07/30/18 | Pending | -- | -- | -- |
| 05/14/2018 05/14/18 | Price Changed | $149,900 | -3.2% | $113 / Sq Ft |
| 04/23/2018 04/23/18 | For Sale | $154,900 | +5.7% | $117 / Sq Ft |
| 07/18/2017 07/18/17 | Sold | $146,500 | -2.3% | $111 / Sq Ft |
| 05/01/2017 05/01/17 | Price Changed | $149,900 | -6.3% | $113 / Sq Ft |
| 01/13/2017 01/13/17 | Price Changed | $159,900 | -5.9% | $121 / Sq Ft |
| 09/19/2016 09/19/16 | For Sale | $169,900 | -- | $128 / Sq Ft |
Tax History Compared to Growth
Agents Affiliated with this Home
-
Kenneth Viele, Jr.

Seller's Agent in 2018
Kenneth Viele, Jr.
Coldwell Banker Realty
(203) 605-4251
3 in this area
198 Total Sales
-
Craig Milton

Seller's Agent in 2017
Craig Milton
RE/MAX
(860) 388-1228
11 in this area
213 Total Sales
Map
Source: SmartMLS
MLS Number: N10169148
APN: KILL 00003600
- 14 Kenilworth Dr
- 3 Woodland Trail
- 6 Country Club Trail
- 29 Bridlepath Trail
- 10 & 12 Firetower Rd
- 18 Fox Run Ln
- 14 Ely Ln
- 115 Hemlock Dr
- 262 Connecticut 81
- 464 Roast Meat Hill Rd
- 275 Route 148
- 109 Hemlock Dr
- 179 Route 81
- 8 Route 148
- 8 Jacob Ln
- 88 Winthrop Rd
- 30 Chestnut Hill Rd
- 60 Chestnut Hill Rd
- 13 Cranberry Meadow Ln
- 5 Tower Hill Lake Rd
