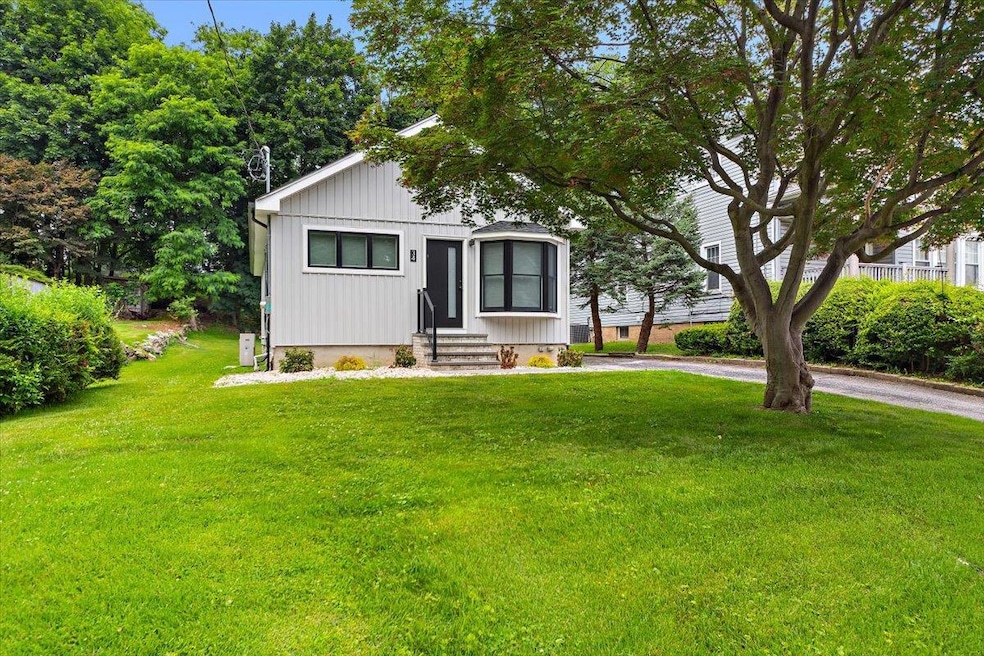
34 Woodside Ave Elmsford, NY 10523
Estimated payment $3,751/month
Highlights
- Ranch Style House
- Central Air
- Baseboard Heating
About This Home
Stunningly Newly Renovated Dream Home!
This standalone single-family home offers the privacy and freedom condo or townhouse living can’t match, yet it’s still conveniently close to shopping, restaurants, and transportation.
Step into this completely reimagined 1-bedroom home with a versatile flex space, perfect for a home office, nursery , or creative studio. Enjoy a gorgeous modern kitchen built for serious cooking and stylish entertaining, and rich laminate floors throughout. Primary bedroom with spa like primary bathroom. Exposed wood beams and a wood-burning stove bring cozy elegance to the main living area, which includes a thoughtfully created guest bathroom. You'll love the comfort and efficiency of the mini split heating and cooling system, brand-new windows, and new low-maintenance siding.
The airy loft space adds a touch of architectural charm, while the basement offers endless possibilities. Create your personal gym, media room, or workshop! Outside, relax or host gatherings on the new spacious maintenance free composite deck, or enjoy the lush backyard, ideal for gardening, lawn games, or unwinding in nature. There's even room to add a garage! Upgraded 200 Amp Electric Service can accommodate an electric car charger.
Move-in ready and full of meticulous details—this one won’t last!
Listing Agent
ERA Insite Realty Services Brokerage Phone: 914-949-9600 License #10311201922 Listed on: 07/17/2025

Co-Listing Agent
ERA Insite Realty Services Brokerage Phone: 914-949-9600 License #10301205597
Home Details
Home Type
- Single Family
Est. Annual Taxes
- $12,440
Year Built
- Built in 1950
Lot Details
- 7,405 Sq Ft Lot
Parking
- Driveway
Home Design
- 1,000 Sq Ft Home
- Ranch Style House
- Vinyl Siding
Kitchen
- Range
- Dishwasher
Bedrooms and Bathrooms
- 1 Bedroom
Laundry
- Dryer
- Washer
Schools
- Early Childhood Program Elementary School
- Woodlands Middle/High School
Utilities
- Central Air
- Baseboard Heating
- Hot Water Heating System
- Heating System Uses Natural Gas
Additional Features
- Unfinished Basement
Listing and Financial Details
- Assessor Parcel Number 2605-005-080-00124-000-0014
Map
Home Values in the Area
Average Home Value in this Area
Tax History
| Year | Tax Paid | Tax Assessment Tax Assessment Total Assessment is a certain percentage of the fair market value that is determined by local assessors to be the total taxable value of land and additions on the property. | Land | Improvement |
|---|---|---|---|---|
| 2024 | $11,840 | $459,700 | $171,800 | $287,900 |
| 2023 | $11,479 | $400,000 | $171,800 | $228,200 |
| 2022 | $10,868 | $396,100 | $171,800 | $224,300 |
| 2021 | $10,355 | $361,100 | $171,800 | $189,300 |
| 2020 | $10,346 | $333,600 | $171,800 | $161,800 |
| 2019 | $10,318 | $333,600 | $171,800 | $161,800 |
| 2018 | $6,859 | $333,600 | $171,800 | $161,800 |
| 2017 | $1,446 | $333,600 | $171,800 | $161,800 |
| 2016 | $167,210 | $320,800 | $171,800 | $149,000 |
| 2015 | -- | $8,050 | $1,200 | $6,850 |
| 2014 | -- | $8,050 | $1,200 | $6,850 |
| 2013 | $3,046 | $8,050 | $1,200 | $6,850 |
Property History
| Date | Event | Price | Change | Sq Ft Price |
|---|---|---|---|---|
| 07/29/2025 07/29/25 | Pending | -- | -- | -- |
| 07/17/2025 07/17/25 | For Sale | $499,000 | +55.9% | $499 / Sq Ft |
| 04/10/2018 04/10/18 | Sold | $320,000 | -8.6% | $324 / Sq Ft |
| 10/27/2017 10/27/17 | Pending | -- | -- | -- |
| 10/27/2017 10/27/17 | For Sale | $350,000 | -- | $354 / Sq Ft |
Purchase History
| Date | Type | Sale Price | Title Company |
|---|---|---|---|
| Bargain Sale Deed | $320,000 | Record & Return Title Agency | |
| Interfamily Deed Transfer | -- | None Available | |
| Interfamily Deed Transfer | -- | Stewart Title Insurance Co |
Similar Homes in Elmsford, NY
Source: OneKey® MLS
MLS Number: 887899
APN: 2605-005-080-00124-000-0014
- 69 Skymeadow Place
- 5 Crest Place
- 60 Hartsdale Rd
- 5 Locust St
- 44 N Perkins Ave
- 803 Pondside Dr
- 22 N Goodwin Ave
- 500 Pondside Dr Unit 2E
- 27 S Goodwin Ave
- 13 Barksdale Rd
- 9 Durham Rd
- 99 Rockingchair Rd
- 216 Woodhampton Dr
- 10 Hampton Terrace
- 73 Sears Ave
- 15 Downing Dr E
- 30 Cabot Ave
- North S Lawn Ave
- 74 Mclean Ave
- 11 Knollwood Crest






