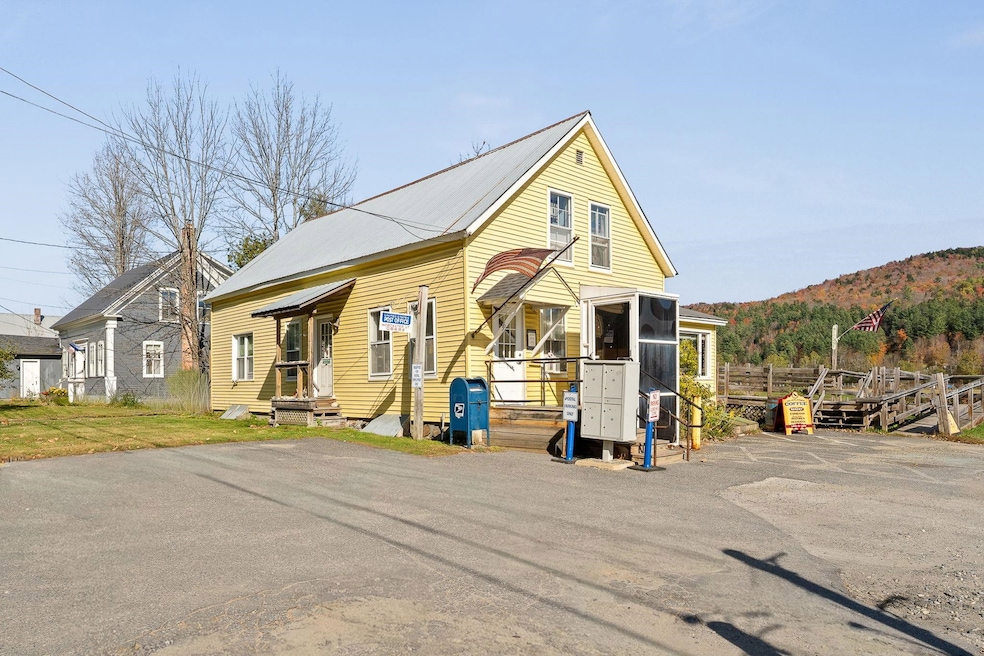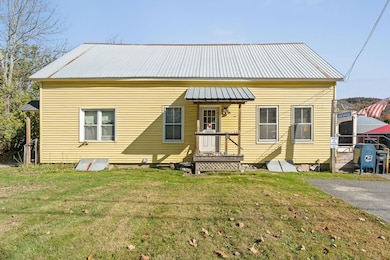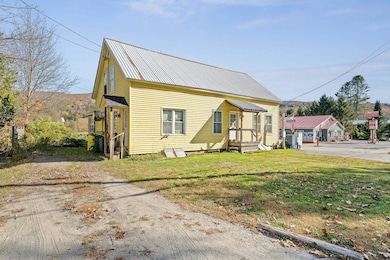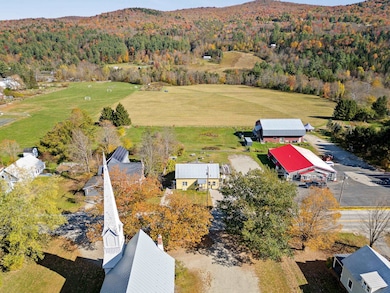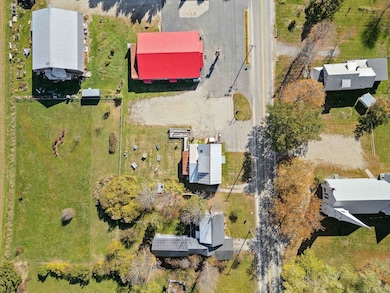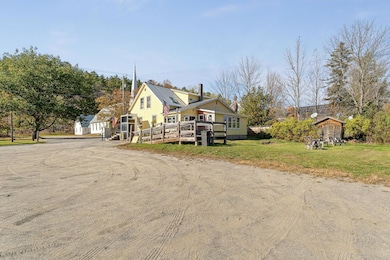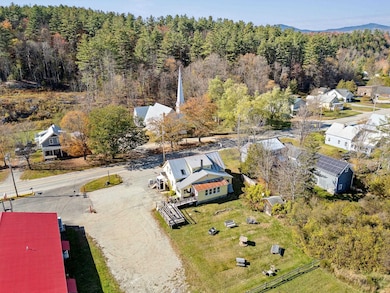34 Worcester Village Rd Worcester, VT 05682
Estimated payment $2,591/month
Highlights
- Cape Cod Architecture
- Wood Flooring
- Level Lot
- Mountain View
- Baseboard Heating
About This Home
Turnkey Multi-Use Gem in the Heart of Worcester Village: Nestled along a scenic state highway just 9 miles from Montpelier & 13 miles from Elmore State Park, this updated & well-loved mixed-use property offers a rare opportunity to live, work, & thrive in one of VT's most charming small towns. Anchoring the main level is a beautifully outfitted café space previously home to the beloved Black Crow Coffee complete w/ top-of-the-line commercial kitchen equipment, custom pine flooring, & eclectic, artsy design touches that locals adored. This space is ready to relaunch as a café, bakery, or retail hub, or reimagine it entirely to suit your vision. Also on the main floor is the long-standing USPS Post Office ensuring reliable rental income & community traffic. Upstairs, a bright & spacious apartment w/ hardwood floors &skylights adds another revenue stream. Key features: Turnkey café space w/ high-end equipment & furnishings; Strong rental income from USPS & residential unit; Updated plumbing, electrical, windows & weatherization; Municipal water & high speed internet available; Large level lot w/ parking for 8+ vehicles & mountain views. The building is steps from Ladd Field, Town Hall, Historical Society, Doty Elementary, athletic fields, convenience store/gas station, & centrally located to draw visitors from surrounding towns. Whether you're an investor, entrepreneur, or community-minded dreamer, this is a unique chance to be part of something special in Worcester.
Listing Agent
Heney Realtors - Element Real Estate (Montpelier) Brokerage Phone: 802-734-0883 License #082.0134511 Listed on: 10/23/2025
Property Details
Home Type
- Multi-Family
Est. Annual Taxes
- $6,741
Year Built
- Built in 1900
Lot Details
- 0.36 Acre Lot
- Level Lot
Home Design
- Cape Cod Architecture
- Concrete Foundation
- Wood Frame Construction
- Metal Roof
Interior Spaces
- 2 Bathrooms
- Property has 1 Level
- Wood Flooring
- Mountain Views
Basement
- Basement Fills Entire Space Under The House
- Interior Basement Entry
Parking
- Stone Driveway
- Shared Driveway
- Dirt Driveway
- Paved Parking
- On-Site Parking
- Off-Street Parking
Schools
- Doty Memorial Elementary School
- U-32 Middle School
- U32 High School
Utilities
- Baseboard Heating
- Hot Water Heating System
- Septic Tank
Community Details
- 3 Units
Map
Home Values in the Area
Average Home Value in this Area
Tax History
| Year | Tax Paid | Tax Assessment Tax Assessment Total Assessment is a certain percentage of the fair market value that is determined by local assessors to be the total taxable value of land and additions on the property. | Land | Improvement |
|---|---|---|---|---|
| 2024 | $5,459 | $201,600 | $14,100 | $187,500 |
| 2023 | $3,281 | $201,600 | $14,100 | $187,500 |
| 2022 | $4,532 | $201,600 | $14,100 | $187,500 |
| 2021 | $4,497 | $201,600 | $14,100 | $187,500 |
| 2020 | $4,504 | $201,600 | $14,100 | $187,500 |
| 2019 | $4,528 | $201,600 | $14,100 | $187,500 |
| 2018 | $4,408 | $201,600 | $14,100 | $187,500 |
| 2016 | $4,207 | $201,600 | $14,100 | $187,500 |
Property History
| Date | Event | Price | List to Sale | Price per Sq Ft |
|---|---|---|---|---|
| 10/23/2025 10/23/25 | For Sale | $385,000 | -- | $148 / Sq Ft |
Purchase History
| Date | Type | Sale Price | Title Company |
|---|---|---|---|
| Grant Deed | $170,000 | -- |
Source: PrimeMLS
MLS Number: 5066958
APN: 788-251-10117
- 55 Worcester Village Rd
- 6 Dugar Rd
- 335 Calais Rd
- Lot 4 Milos Place
- Lot 5 Milos Place
- 476 Minister Brook Rd
- 327 Eagle Ledge Rd
- 325 Shady Rill Rd
- 191 Shady Rill Rd
- 00 Fitch Rd
- 10 Hampshire Hill Rd
- 41 Hampshire Hill Rd
- 975 Sanders Cir
- 442 Vt Route 12
- 1476 W County Rd
- 568 Hampshire Hill Rd
- 95 Molly Supple Hill Rd
- 125 Culver Hill Rd
- 845 George Rd
- 00 Ledge Hill Rd
- 18 Langdon St Unit 310
- 18 Langdon St Unit 308
- 4 State St
- 97 Cedar Hill Ln
- 50 High St Unit 2
- 91 Forest Dr Unit 2
- 112 Main St Unit 7
- 11 Barnes Hill Rd
- 82 Ivan Dr
- 69 Ivan Dr
- 14 Payton Ln Unit 14 Payton Lane
- 38 Rudd Farm Rd Unit 4
- 15 Third St Unit 1st Floor
- 56 Long St Unit 4
- 4 Blackwell St
- 386 N Main St Unit 5
- 91 Summer St Unit A
- 54 Wellington St Unit 2
- 44 Granite St Unit 9
- 185 N Main St Unit 2
