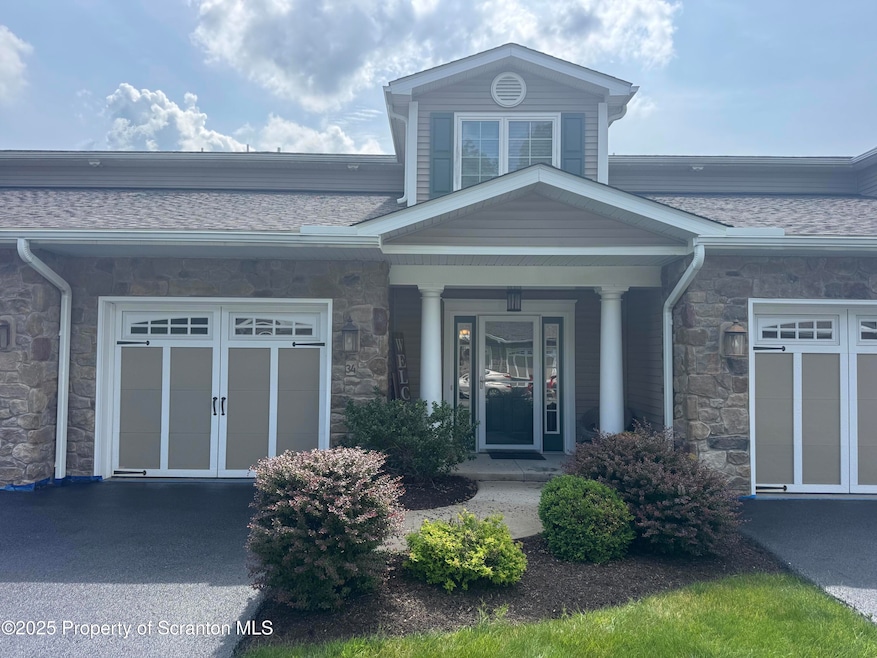
34 Wyndham Rd South Abington Township, PA 18411
Estimated payment $2,638/month
Total Views
4,305
3
Beds
2.5
Baths
2,210
Sq Ft
$179
Price per Sq Ft
Highlights
- Traditional Architecture
- Bonus Room
- Walk-In Closet
- Abington Heights High School Rated A-
- Interior Lot
- Patio
About This Home
Enjoy maintenance free living at this low traffic, yet convenient location in the Abington Heights school district. This modern 3 bedroom townhome features a 1st floor master bedroom, huge 2nd floor bedrooms, 2 walk-in closets, a sun room, 1st floor laundry, two & a half bathrooms & a garage. Open floor plan on 1st floor. All appliances included.
Townhouse Details
Home Type
- Townhome
Est. Annual Taxes
- $4,178
Year Built
- Built in 2013
Lot Details
- 2,178 Sq Ft Lot
- Lot Dimensions are 25x90
HOA Fees
- $138 Monthly HOA Fees
Parking
- 1 Car Garage
Home Design
- Traditional Architecture
- Slab Foundation
- Frame Construction
- Shingle Roof
Interior Spaces
- 2,210 Sq Ft Home
- 2-Story Property
- Ceiling Fan
- Living Room
- Dining Room
- Bonus Room
Kitchen
- Range
- Microwave
- Dishwasher
Flooring
- Carpet
- Tile
Bedrooms and Bathrooms
- 3 Bedrooms
- Walk-In Closet
Laundry
- Laundry on main level
- Dryer
- Washer
Outdoor Features
- Patio
Utilities
- Forced Air Heating and Cooling System
- Heating System Uses Natural Gas
- 200+ Amp Service
- Natural Gas Connected
Listing and Financial Details
- Assessor Parcel Number 10004090034
Map
Create a Home Valuation Report for This Property
The Home Valuation Report is an in-depth analysis detailing your home's value as well as a comparison with similar homes in the area
Home Values in the Area
Average Home Value in this Area
Tax History
| Year | Tax Paid | Tax Assessment Tax Assessment Total Assessment is a certain percentage of the fair market value that is determined by local assessors to be the total taxable value of land and additions on the property. | Land | Improvement |
|---|---|---|---|---|
| 2025 | $4,847 | $19,470 | $1,350 | $18,120 |
| 2024 | $4,060 | $19,470 | $1,350 | $18,120 |
| 2023 | $4,060 | $19,470 | $1,350 | $18,120 |
| 2022 | $3,905 | $19,470 | $1,350 | $18,120 |
| 2021 | $3,905 | $19,470 | $1,350 | $18,120 |
| 2020 | $3,905 | $19,470 | $1,350 | $18,120 |
| 2019 | $3,779 | $19,470 | $1,350 | $18,120 |
| 2018 | $3,745 | $19,470 | $1,350 | $18,120 |
| 2017 | $3,725 | $19,470 | $1,350 | $18,120 |
| 2016 | $2,215 | $19,470 | $1,350 | $18,120 |
| 2015 | -- | $19,470 | $1,350 | $18,120 |
| 2014 | -- | $19,470 | $1,350 | $18,120 |
Source: Public Records
Property History
| Date | Event | Price | Change | Sq Ft Price |
|---|---|---|---|---|
| 07/09/2025 07/09/25 | Pending | -- | -- | -- |
| 07/02/2025 07/02/25 | For Sale | $395,000 | +20.4% | $179 / Sq Ft |
| 12/13/2022 12/13/22 | Sold | $328,000 | +0.9% | $147 / Sq Ft |
| 11/11/2022 11/11/22 | Pending | -- | -- | -- |
| 11/07/2022 11/07/22 | For Sale | $325,000 | +18.2% | $146 / Sq Ft |
| 09/11/2020 09/11/20 | Sold | $275,000 | -1.0% | $130 / Sq Ft |
| 08/01/2020 08/01/20 | Pending | -- | -- | -- |
| 07/30/2020 07/30/20 | For Sale | $277,900 | -- | $131 / Sq Ft |
Source: Greater Scranton Board of REALTORS®
Purchase History
| Date | Type | Sale Price | Title Company |
|---|---|---|---|
| Deed | $328,000 | -- | |
| Deed | $275,000 | None Available | |
| Deed | $265,000 | Keystone Abst Serv Inc Scran |
Source: Public Records
Mortgage History
| Date | Status | Loan Amount | Loan Type |
|---|---|---|---|
| Open | $262,400 | New Conventional | |
| Previous Owner | $220,000 | New Conventional | |
| Previous Owner | $185,500 | New Conventional |
Source: Public Records
Similar Homes in the area
Source: Greater Scranton Board of REALTORS®
MLS Number: GSBSC253230
APN: 10004090034
Nearby Homes
- 129 Wyndham Rd
- 8 Fairmont Cir
- 1200 Merion Cir
- 600 Shady Lane Rd
- 1410 Spyglass Ln
- Lot 37 N Skyline Dr
- 1005 Oakmont Rd
- 30 Briarwood Way
- 701 Powell Ave
- 516 W Grove St
- 512 Powell Ave
- 413 Powell Ave
- L122 Adams Ave
- 630 Morgan Hwy
- 113 Knapp Rd
- 420 Center St
- 114 Carol Dr
- 508 Old Colony Rd
- 303 Sunnyside Ave
- 315 Delin Dr






