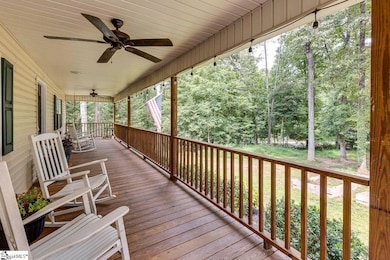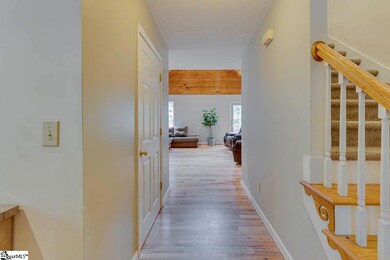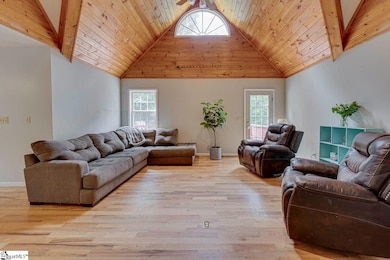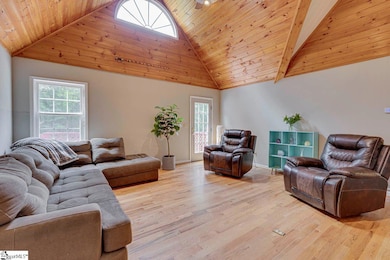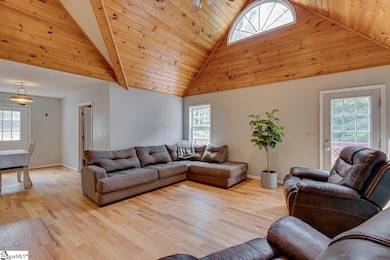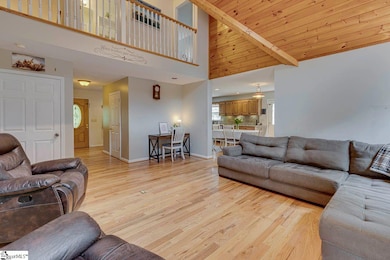340 Adger Rd Easley, SC 29642
Estimated payment $2,224/month
Highlights
- 1.37 Acre Lot
- Open Floorplan
- Wooded Lot
- Richard H. Gettys Middle School Rated A-
- Deck
- Vaulted Ceiling
About This Home
If you're looking for a home with lots of space on a 1.3 acre lot with plenty of privacy, this is the home for you! Convenient location, close to shopping, schools, & Nailey Brown Nature Park, Doodle Trail, & restaurants. Sit on your front porch & enjoy that morning cup of coffee or relax at the end of the day. Open floor plan with spacious room sizes, living room features a vaulted ceiling with tongue & groove design. Laundry room features a great drop zone for backpacks, shoes, etc. Master on main with spacious bedroom, bathroom featuring a separate tub & shower, plus walk-in closet. Two additional bedrooms upstairs with full bath. Basement level has so much to offer including two additional bedrooms, a bonus room, & full bath. Great lot that features mature treees & detached garage, plus the perfect spot for a campfire. Make your appointment today to see this home, you'll be glad you did!
Home Details
Home Type
- Single Family
Est. Annual Taxes
- $1,658
Lot Details
- 1.37 Acre Lot
- Lot Dimensions are 160x301x185x305
- Level Lot
- Wooded Lot
Parking
- 1 Car Detached Garage
Home Design
- Traditional Architecture
- Architectural Shingle Roof
- Vinyl Siding
Interior Spaces
- 3,000-3,199 Sq Ft Home
- 2-Story Property
- Open Floorplan
- Vaulted Ceiling
- Ceiling Fan
- Window Treatments
- Living Room
- Breakfast Room
- Bonus Room
- Wood Flooring
Kitchen
- Electric Oven
- Electric Cooktop
- Built-In Microwave
- Dishwasher
- Granite Countertops
Bedrooms and Bathrooms
- 5 Bedrooms | 1 Main Level Bedroom
- Walk-In Closet
- 3.5 Bathrooms
- Garden Bath
Laundry
- Laundry Room
- Laundry on main level
Finished Basement
- Walk-Out Basement
- Basement Storage
Outdoor Features
- Deck
- Front Porch
Schools
- West End Elementary School
- Richard H. Gettys Middle School
- Easley High School
Utilities
- Forced Air Heating and Cooling System
- Electric Water Heater
- Septic Tank
Listing and Financial Details
- Assessor Parcel Number 5018-14-33-8692
Map
Home Values in the Area
Average Home Value in this Area
Tax History
| Year | Tax Paid | Tax Assessment Tax Assessment Total Assessment is a certain percentage of the fair market value that is determined by local assessors to be the total taxable value of land and additions on the property. | Land | Improvement |
|---|---|---|---|---|
| 2021 | $905 | $7,390 | $600 | $6,790 |
| 2020 | $762 | $7,388 | $600 | $6,788 |
| 2019 | $778 | $7,390 | $600 | $6,790 |
| 2018 | $729 | $6,600 | $600 | $6,000 |
| 2017 | $710 | $6,600 | $600 | $6,000 |
| 2015 | $739 | $6,600 | $0 | $0 |
| 2008 | -- | $6,040 | $560 | $5,480 |
Property History
| Date | Event | Price | List to Sale | Price per Sq Ft | Prior Sale |
|---|---|---|---|---|---|
| 10/27/2025 10/27/25 | Price Changed | $395,000 | -1.3% | $132 / Sq Ft | |
| 09/16/2025 09/16/25 | Price Changed | $400,000 | -3.6% | $133 / Sq Ft | |
| 09/04/2025 09/04/25 | For Sale | $415,000 | +18.6% | $138 / Sq Ft | |
| 01/21/2022 01/21/22 | Sold | $350,000 | -20.5% | $111 / Sq Ft | View Prior Sale |
| 12/04/2021 12/04/21 | Pending | -- | -- | -- | |
| 09/22/2021 09/22/21 | For Sale | $440,000 | +61.5% | $139 / Sq Ft | |
| 04/09/2021 04/09/21 | Sold | $272,500 | -9.1% | $146 / Sq Ft | View Prior Sale |
| 02/26/2021 02/26/21 | Pending | -- | -- | -- | |
| 01/15/2021 01/15/21 | For Sale | $299,900 | -- | $161 / Sq Ft |
Purchase History
| Date | Type | Sale Price | Title Company |
|---|---|---|---|
| Deed | $350,000 | Bradley K Richardson Pc | |
| Deed | $272,500 | None Available | |
| Warranty Deed | -- | None Available |
Mortgage History
| Date | Status | Loan Amount | Loan Type |
|---|---|---|---|
| Open | $311,500 | New Conventional | |
| Previous Owner | $272,500 | New Conventional |
Source: Greater Greenville Association of REALTORS®
MLS Number: 1568365
APN: 5018-14-33-8692
- 8 Wiltshire Cir
- 112 Henley Ct
- 0 N Old Pendleton Rd Unit 20290105
- 848 Black Snake Rd
- 403 Park Cir W
- 208 Glen Laurel Dr
- 127 Moore Dr
- 00 Johnson Rd
- 136 Cherokee Rd
- 142 Fish Camp Rd
- 503 Smith Grove Rd
- 944 Black Snake Rd
- 329 Apple Hill Rd
- 109 Edgewood Ave
- Bramante Ranch Plan at Stillwood Farms
- Palladio Ranch Plan at Stillwood Farms
- Columbia Plan at Stillwood Farms
- York Plan at Stillwood Farms
- Hudson Plan at Stillwood Farms
- Lehigh Plan at Stillwood Farms
- 204 Walnut Hill Dr Unit B
- 706 Pelzer Hwy
- 200 Walnut Hill Dr Unit B
- 200 Walnut Hill Dr Unit A
- 601 S 5th St
- 111 Augusta St
- 144 Worcester Ln
- 105 Stewart Dr
- 223 Maxwell Dr
- 237 Maxwell Dr
- 230 Maxwell Dr
- 305 Granby Trail
- 307 Granby Trail
- 300 Granby Trail
- 210 Granby Trail
- 206 Granby Trail
- 204 Carnoustie Dr
- 122 Riverstone Ct
- 103 Sunningdale Ct Unit B
- 103 Sunningdale Ct

