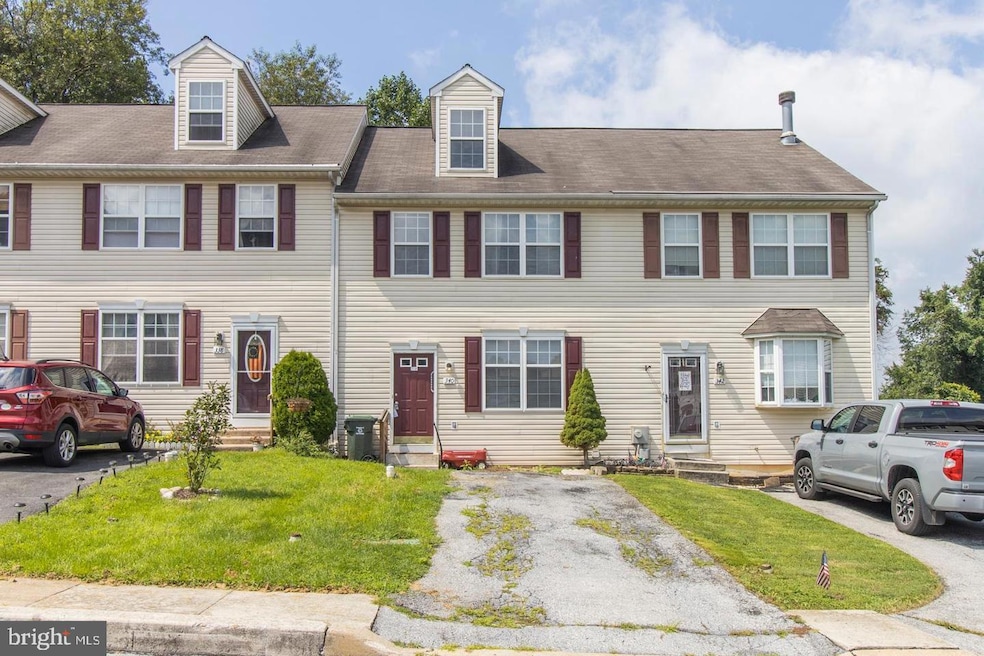
340 Andrew Cir Coatesville, PA 19320
East Fallowfield NeighborhoodEstimated payment $2,097/month
Highlights
- View of Trees or Woods
- More Than Two Accessible Exits
- Forced Air Heating and Cooling System
About This Home
Tucked into one of the very most private locations in the popular and convenient Caln Crest Community is a fantastic 3 Bedroom 2.5 bath townhome with a finished walk-out basement. Very low community fee and taxes make this home an excellent value and affordable home. The finished basement leads you to a gently graded backyard that backs up to a mature hardwood tree line, creating a cozy enclosure to enjoy nature's magic. Your kitchen is spacious with generous cabinet storage and ample counter space and pantry storage. Of course, this home includes great appliances, including the latest tech featured refrigerator. The deck overlooking the back yard space is just right for a sunset meal or morning coffee. Your community is well located for access to public transportation and close to the best commuter routes in the county. With dining, shopping and entertainment so nearby, this is a location that will work for all your "Must Have" requirements.
Townhouse Details
Home Type
- Townhome
Est. Annual Taxes
- $5,638
Year Built
- Built in 2001
HOA Fees
- $35 Monthly HOA Fees
Home Design
- Side-by-Side
- Asphalt Roof
- Aluminum Siding
- Vinyl Siding
- Concrete Perimeter Foundation
Interior Spaces
- Property has 3 Levels
- Views of Woods
- Basement Fills Entire Space Under The House
Bedrooms and Bathrooms
- 3 Bedrooms
Parking
- 2 Parking Spaces
- 2 Driveway Spaces
Utilities
- Forced Air Heating and Cooling System
- Cooling System Utilizes Natural Gas
- Electric Water Heater
- Phone Available
- Cable TV Available
Additional Features
- More Than Two Accessible Exits
- 2,200 Sq Ft Lot
Community Details
- $100 Capital Contribution Fee
- Association fees include common area maintenance, management, snow removal, lawn care rear
- Camco Property Management HOA
- Caln Crest Subdivision
Listing and Financial Details
- Tax Lot 0182
- Assessor Parcel Number 39-03R-0182
Map
Home Values in the Area
Average Home Value in this Area
Tax History
| Year | Tax Paid | Tax Assessment Tax Assessment Total Assessment is a certain percentage of the fair market value that is determined by local assessors to be the total taxable value of land and additions on the property. | Land | Improvement |
|---|---|---|---|---|
| 2024 | $5,272 | $101,430 | $15,580 | $85,850 |
| 2023 | $5,163 | $101,430 | $15,580 | $85,850 |
| 2022 | $4,902 | $101,430 | $15,580 | $85,850 |
| 2021 | $4,748 | $101,430 | $15,580 | $85,850 |
| 2020 | $4,669 | $101,430 | $15,580 | $85,850 |
| 2019 | $4,583 | $101,430 | $15,580 | $85,850 |
| 2018 | $4,335 | $101,430 | $15,580 | $85,850 |
| 2017 | $4,188 | $101,430 | $15,580 | $85,850 |
| 2016 | $3,145 | $101,430 | $15,580 | $85,850 |
| 2015 | $3,145 | $101,430 | $15,580 | $85,850 |
| 2014 | $3,145 | $101,430 | $15,580 | $85,850 |
Property History
| Date | Event | Price | Change | Sq Ft Price |
|---|---|---|---|---|
| 08/17/2025 08/17/25 | For Sale | $300,000 | +79.6% | $157 / Sq Ft |
| 10/13/2020 10/13/20 | Sold | $167,000 | +1.2% | $109 / Sq Ft |
| 08/25/2020 08/25/20 | Pending | -- | -- | -- |
| 08/20/2020 08/20/20 | For Sale | $165,000 | -- | $107 / Sq Ft |
Purchase History
| Date | Type | Sale Price | Title Company |
|---|---|---|---|
| Deed | $167,000 | None Available | |
| Limited Warranty Deed | $205,903 | Allodial Title Llc | |
| Quit Claim Deed | -- | None Available | |
| Sheriffs Deed | -- | Attorney |
Mortgage History
| Date | Status | Loan Amount | Loan Type |
|---|---|---|---|
| Open | $215,710 | FHA | |
| Previous Owner | $163,975 | New Conventional | |
| Previous Owner | $163,975 | FHA | |
| Previous Owner | $124,950 | FHA |
Similar Homes in Coatesville, PA
Source: Bright MLS
MLS Number: PACT2106420
APN: 39-03R-0182.0000
- 346 Andrew Rd
- 214 Andrew Rd
- 1806 Crest Dr
- 1802 Olive St
- 1500 Reed St
- 1505 Olive St
- 1504 Cardinal Dr
- 1408 Oak St
- 130 Bridle Path Ln
- 7 Johnson Ave
- 157 Bridle Path Ln
- 1405 Cardinal Dr
- 127 Watch Hill Rd
- 1243 Oak St
- 1247 E Lincoln Hwy
- 226 John Stevens Dr
- 95 S 12th Ave
- 91 Foundry St
- 1725 Goosetown Rd
- 2221 Hartley Ave
- 160 Silknitter Dr
- 11 Brooks Ln
- 749 Coates St
- 82 S 6th Ave
- 359 Adams St
- 618 Coates St
- 574 Harmony St
- 100 1st Montgomery Blvd
- 91 S 5th Ave Unit . 1
- 384 E Chestnut St Unit 3
- 133 N Brandywine Ave
- 139 N Brandywine Ave
- 1417 Stockton Rd
- 234 Lincoln Hwy E Unit 3
- 11 N Brandywine Ave
- 28 N 2nd Ave Unit 3
- 28 N 2nd Ave Unit 2A
- 28 N 2nd Ave Unit 2B
- 567 S 1st Ave Unit 1
- 21 Birch St






