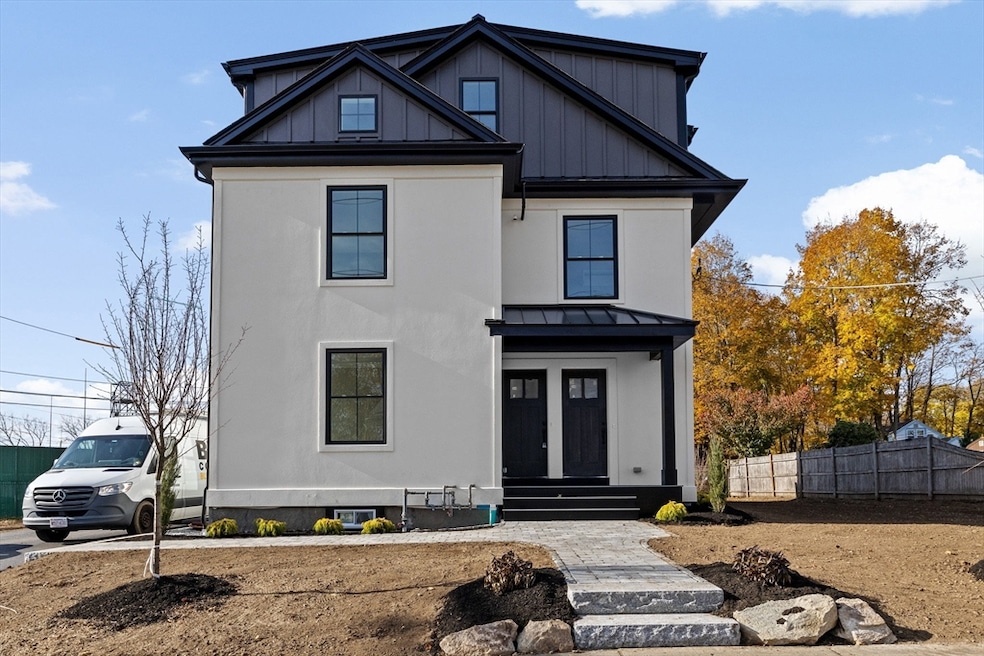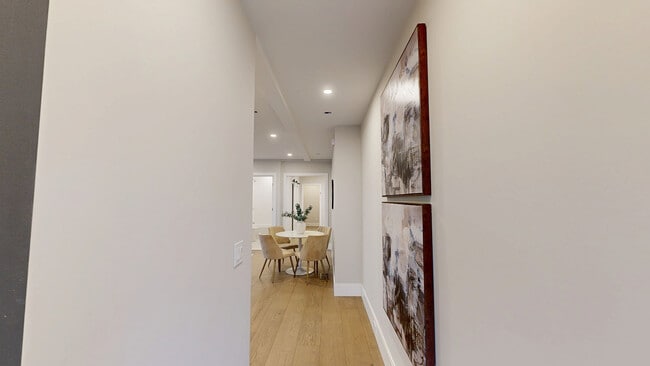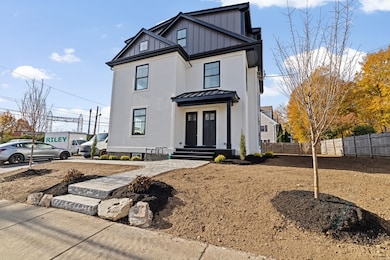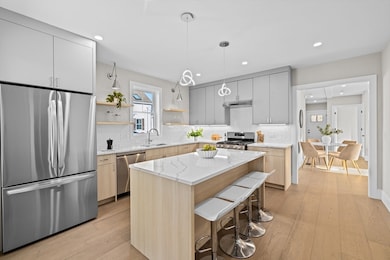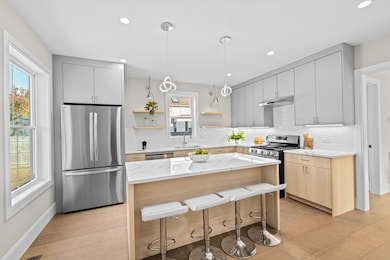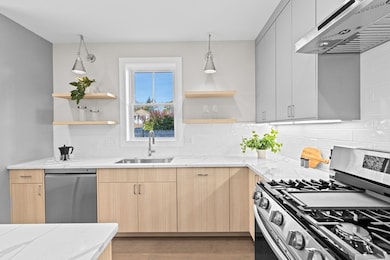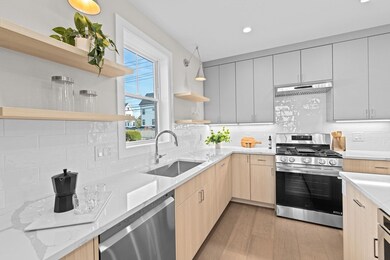
340 Baker St Unit 1 West Roxbury, MA 02132
West Roxbury NeighborhoodEstimated payment $5,253/month
Highlights
- Custom Closet System
- Solid Surface Countertops
- Patio
- Engineered Wood Flooring
- Detached Garage
- Pocket Doors
About This Home
Welcome to this stunning contemporary condo in West Roxbury’s desirable Brook Farm neighborhood. This modern home features 3 spacious bedrooms, 2 full baths, and 2+ driveway parking spots. The chef’s kitchen offers top-of-the-line appliances, custom cabinetry, quartz countertops, and elegant backsplash finishes. A bright open layout with 9” engineered hardwood flooring adds warmth and sophistication. The lighted staircase leads to a private lower-level primary suite with an adjacent living area and laundry room. Enjoy a large yard and stone patio perfect for entertaining. Additional highlights include a stucco exterior, 9-ft ceilings, high-performance windows, metal roof, and 30-year lifetime IKO roofing system. Combining luxury, comfort, and efficiency—this home is a must-see!
Open House Schedule
-
Thursday, November 13, 20256:00 to 8:00 pm11/13/2025 6:00:00 PM +00:0011/13/2025 8:00:00 PM +00:00Add to Calendar
-
Saturday, November 15, 202510:30 am to 1:00 pm11/15/2025 10:30:00 AM +00:0011/15/2025 1:00:00 PM +00:00Add to Calendar
Property Details
Home Type
- Condominium
Year Built
- Built in 1880
Home Design
- Entry on the 1st floor
- Frame Construction
- Spray Foam Insulation
- Shingle Roof
- Metal Roof
Interior Spaces
- 2-Story Property
- Recessed Lighting
- Decorative Lighting
- Insulated Windows
- Pocket Doors
- Storage Room
- Laundry in Basement
Kitchen
- Stove
- Range
- Microwave
- Dishwasher
- Kitchen Island
- Solid Surface Countertops
- Disposal
Flooring
- Engineered Wood
- Vinyl
Bedrooms and Bathrooms
- 3 Bedrooms
- Primary Bedroom located in the basement
- Custom Closet System
- Walk-In Closet
- 2 Full Bathrooms
- Dual Vanity Sinks in Primary Bathroom
Parking
- 2 Car Parking Spaces
- Off-Street Parking
Outdoor Features
- Patio
Utilities
- Central Heating and Cooling System
- Heating System Uses Natural Gas
- 200+ Amp Service
- High Speed Internet
- Cable TV Available
Community Details
- Association fees include insurance
- 2 Units
Listing and Financial Details
- Assessor Parcel Number 1434649
Matterport 3D Tour
Map
Home Values in the Area
Average Home Value in this Area
Property History
| Date | Event | Price | List to Sale | Price per Sq Ft |
|---|---|---|---|---|
| 11/10/2025 11/10/25 | For Sale | $839,000 | -- | $338 / Sq Ft |
About the Listing Agent

My goal is to serve my clients with the best services an agent can offer. Having the right real estate agent means having an agent who is committed to helping you buy or sell your home with the highest level of expertise in your local market. This commitment level has helped me build a remarkable track record of delivering results.
Lisa's Other Listings
Source: MLS Property Information Network (MLS PIN)
MLS Number: 73453394
- 28 Dow Rd
- 59 Chesbrough Rd
- 1 Dow Rd
- 105 Chesbrough Rd
- 183 Temple St
- 1216 Vfw Pkwy Unit 40
- 14 Sanborn Ave
- 1214 Vfw Pkwy Unit 30
- 1214 Vfw Pkwy Unit 37
- 990 Vfw Pkwy Unit 204
- 331 Vermont St
- 100 Keith St
- 9 Carroll St
- 539 Lagrange St
- 7 Cass St Unit 6
- 79 Potomac St
- 27-29 Temple St
- 15 Cass St Unit 3
- 76 Potomac St
- 425 Lagrange St Unit 203
- 80 Sanborn Ave Unit 2
- 1208D Vfw Pkwy
- 91 Gardner St
- 91 Gardner St
- 91 Gardner St
- 91 Gardner St
- 91 Gardner St
- 91 Gardner St
- 50 Gardner St Unit 32
- 50 Gardner St Unit 10
- 80 Gardner St Unit 6B
- 80 Gardner St Unit 24
- 1235 Vfw Pkwy
- 97 Spring St Unit C-2
- 91 Spring St Unit C2
- 333 Vermont St Unit 2
- 199 Gardner St Unit 411
- 199 Gardner St Unit 409
- 199 Gardner St Unit 407
- 199 Gardner St Unit 404
