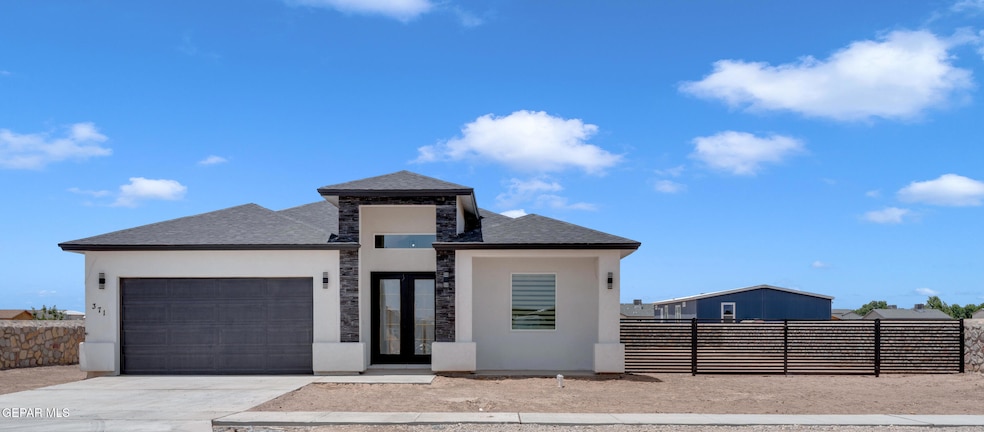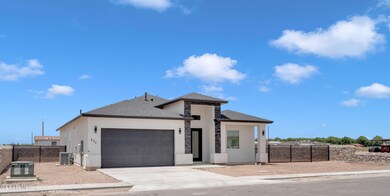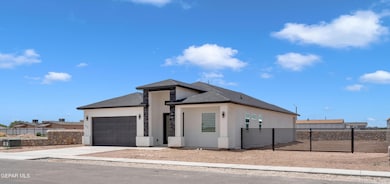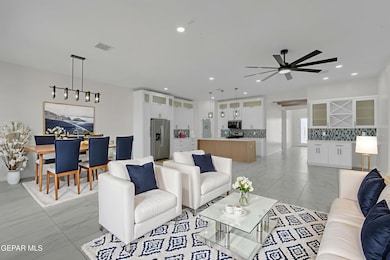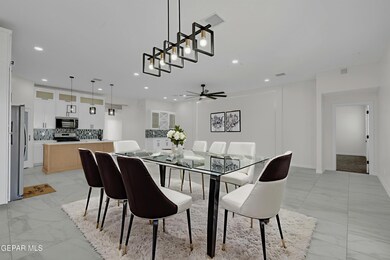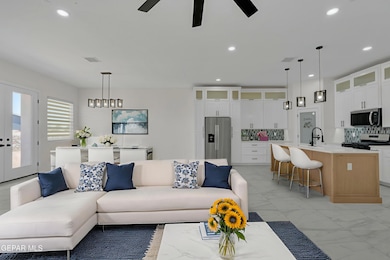UNDER CONTRACT
NEW CONSTRUCTION
Estimated payment $1,791/month
Total Views
2,678
4
Beds
3
Baths
2,053
Sq Ft
$161
Price per Sq Ft
Highlights
- No HOA
- Attached Garage
- Walk-In Closet
- Covered Patio or Porch
- Double Pane Windows
- Refrigerated Cooling System
About This Home
Under Construction - 4 Bedroom, 3 Bath Home in Progress! This upcoming home features an open kitchen concept that seamlessly blends into the living space—ideal for modern living and entertaining. Situated on a spacious lot, the property offers endless possibilities for outdoor enjoyment, storage, or future additions.
Enjoy the peace and quiet of being just outside the city while still benefiting from convenient access to town. A perfect balance of space, comfort, and location!
Home Details
Home Type
- Single Family
Est. Annual Taxes
- $936
Year Built
- Built in 2025
Lot Details
- 0.32 Acre Lot
- Back Yard Fenced
- Property is zoned R1
Parking
- Attached Garage
Home Design
- Home in Pre-Construction
- Pitched Roof
- Shingle Roof
- Stucco Exterior
Interior Spaces
- 2,053 Sq Ft Home
- 1-Story Property
- Ceiling Fan
- Recessed Lighting
- Double Pane Windows
- Entrance Foyer
Kitchen
- Free-Standing Gas Oven
- Range Hood
- Microwave
- Dishwasher
- Kitchen Island
- Disposal
Flooring
- Carpet
- Tile
Bedrooms and Bathrooms
- 4 Bedrooms
- Walk-In Closet
- 3 Full Bathrooms
- Granite Bathroom Countertops
- Quartz Bathroom Countertops
Outdoor Features
- Covered Patio or Porch
Schools
- Surratt Elementary School
- Clint Middle School
- Clint High School
Utilities
- Refrigerated Cooling System
- Central Heating
Community Details
- No Home Owners Association
- Built by C & J Homes LLC
- Vista Bonita Estates Subdivision
Listing and Financial Details
- Homestead Exemption
- Assessor Parcel Number V87000000201500
Map
Create a Home Valuation Report for This Property
The Home Valuation Report is an in-depth analysis detailing your home's value as well as a comparison with similar homes in the area
Home Values in the Area
Average Home Value in this Area
Tax History
| Year | Tax Paid | Tax Assessment Tax Assessment Total Assessment is a certain percentage of the fair market value that is determined by local assessors to be the total taxable value of land and additions on the property. | Land | Improvement |
|---|---|---|---|---|
| 2025 | $936 | $44,332 | $44,332 | -- |
| 2024 | $936 | $44,332 | $44,332 | -- |
| 2023 | $936 | $44,332 | $44,332 | -- |
| 2022 | $922 | $39,012 | $39,012 | $0 |
| 2021 | $512 | $19,825 | $19,825 | $0 |
Source: Public Records
Property History
| Date | Event | Price | List to Sale | Price per Sq Ft |
|---|---|---|---|---|
| 07/15/2025 07/15/25 | For Sale | $329,950 | -- | $161 / Sq Ft |
Source: Greater El Paso Association of REALTORS®
Purchase History
| Date | Type | Sale Price | Title Company |
|---|---|---|---|
| Special Warranty Deed | -- | None Listed On Document |
Source: Public Records
Source: Greater El Paso Association of REALTORS®
MLS Number: 926433
APN: V870-000-0020-1500
Nearby Homes
- 350 Villa Bonita
- 320 Vida Bonita Way
- 341 Plaza Bonita Way
- 331 Plaza Bonita Way
- 12306 Luz Bonita Way
- 361 Joya Bonita Rd
- 12320 Argentite
- 6 Tierra Perla Ct
- 450 Perla Bonita Rd
- 441 Perla Bonita Rd
- 450 Plantation
- 460 Schley
- 108 Johnny Telles Dr
- 12036 Cotton Cloud Way
- 12056 Iron Hollow St
- 340 Roper Ln
- 120 Johnny Telles Dr
- 12041 Iron Hollow St
- 341 Roper Ln
- 12028 Iron Hollow St
- 12049 Hidden Gardens Place
- 444 Deserts Dr
- 11965 Mountains Place
- 11968 Medalla St
- 11041 Gem Valley Rd
- 617 Charles Heinrich St
- 11760 Flor Maguey Rd
- 453 Sun Temple Rd
- 11492 Summer Dr Unit A
- 11491 Summer Dr Unit B
- 11498 Summer Dr Unit B
- 325 Fray Olguin Ct
- 11470 Dawn View Rd Unit B
- 11860 Ernest Rd
- 12742 Acevedo Dr Unit A
- 13071 Socorro Rd
- 11506 Summer Dr
- 1481 O Sullivan Dr Unit A
- 461 Villa Ysleta Dr
- 13652 Glen Vista Ln
