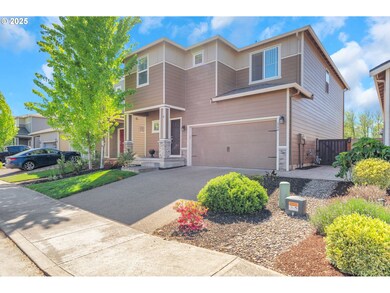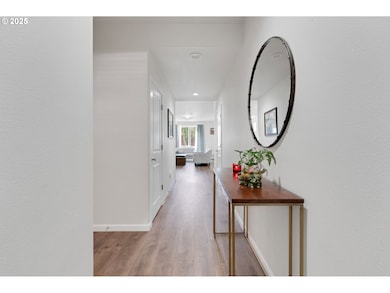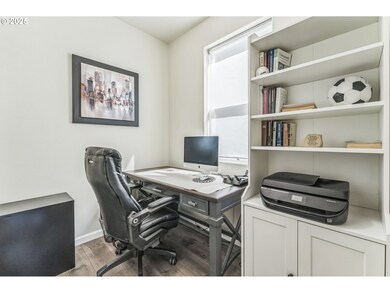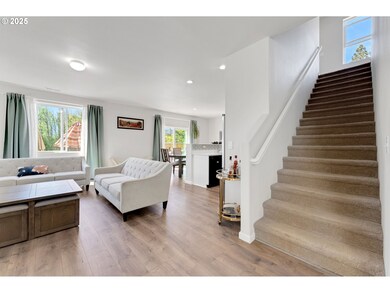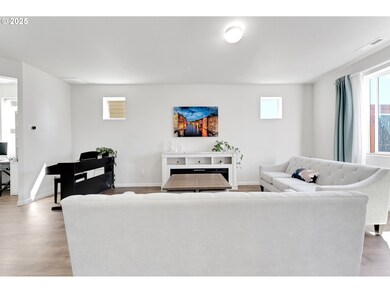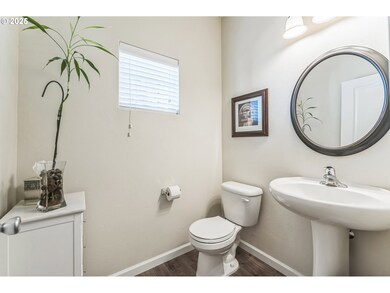340 Doug Fir Ln Molalla, OR 97038
Estimated payment $3,343/month
Highlights
- View of Trees or Woods
- Private Yard
- 2 Car Attached Garage
- Quartz Countertops
- Den
- Living Room
About This Home
Beautiful and well maintained two story home with beautiful views in Bear Creek community. On the main level, there is a beautiful hall with access to the garage. Make sure to stop by the stunning den on your way to the kitchen and living room. The last one, which connects to a dining room, leads to a gorgeous backyard that offers a pleasant and relaxing view. Upstairs, you will find five rooms, starting with a spacious master suite with its walk-in closet and beautiful bathroom. Among the rooms, you will also find a game or activity room with its closet and the assigned bathroom outside it. During your stay at the property, it is recommended to use shoe covers or remove your shoes. Your understanding is greatly appreciated. The owners will be very grateful for it!
Home Details
Home Type
- Single Family
Est. Annual Taxes
- $5,228
Year Built
- Built in 2018
Lot Details
- 3,920 Sq Ft Lot
- Property fronts a private road
- Fenced
- Sprinkler System
- Private Yard
HOA Fees
- $35 Monthly HOA Fees
Parking
- 2 Car Attached Garage
- Garage on Main Level
- Garage Door Opener
- Driveway
Home Design
- Slab Foundation
- Shingle Roof
- Lap Siding
Interior Spaces
- 2,224 Sq Ft Home
- 2-Story Property
- Vinyl Clad Windows
- Sliding Doors
- Family Room
- Living Room
- Dining Room
- Den
- Laminate Flooring
- Views of Woods
- Crawl Space
Kitchen
- Built-In Range
- Free-Standing Range
- Range Hood
- Microwave
- Dishwasher
- Quartz Countertops
- Disposal
Bedrooms and Bathrooms
- 5 Bedrooms
- Built-In Bathroom Cabinets
Accessible Home Design
- Low Kitchen Cabinetry
- Accessibility Features
- Accessible Parking
Schools
- Molalla Elementary School
- Molalla River Middle School
- Molalla High School
Utilities
- Central Air
- Heating System Uses Gas
- Wall Furnace
- Fiber Optics Available
Listing and Financial Details
- Assessor Parcel Number 05033046
Community Details
Overview
- Bear Creek HOA, Phone Number (503) 970-6062
Additional Features
- Common Area
- Resident Manager or Management On Site
Map
Home Values in the Area
Average Home Value in this Area
Tax History
| Year | Tax Paid | Tax Assessment Tax Assessment Total Assessment is a certain percentage of the fair market value that is determined by local assessors to be the total taxable value of land and additions on the property. | Land | Improvement |
|---|---|---|---|---|
| 2025 | $5,409 | $282,370 | -- | -- |
| 2024 | $5,228 | $274,146 | -- | -- |
| 2023 | $5,228 | $266,162 | $0 | $0 |
| 2022 | $4,311 | $258,410 | $0 | $0 |
| 2021 | $4,134 | $250,884 | $0 | $0 |
| 2020 | $4,019 | $243,577 | $0 | $0 |
| 2019 | $3,902 | $236,483 | $0 | $0 |
| 2018 | $458 | $27,740 | $0 | $0 |
Property History
| Date | Event | Price | List to Sale | Price per Sq Ft | Prior Sale |
|---|---|---|---|---|---|
| 08/08/2025 08/08/25 | Price Changed | $544,900 | -0.9% | $245 / Sq Ft | |
| 05/08/2025 05/08/25 | For Sale | $550,000 | +51.1% | $247 / Sq Ft | |
| 02/26/2019 02/26/19 | Sold | $363,900 | 0.0% | $167 / Sq Ft | View Prior Sale |
| 02/02/2019 02/02/19 | Pending | -- | -- | -- | |
| 01/29/2019 01/29/19 | For Sale | $363,900 | -- | $167 / Sq Ft |
Purchase History
| Date | Type | Sale Price | Title Company |
|---|---|---|---|
| Warranty Deed | $363,900 | Wfg Title |
Mortgage History
| Date | Status | Loan Amount | Loan Type |
|---|---|---|---|
| Open | $352,983 | New Conventional |
Source: Regional Multiple Listing Service (RMLS)
MLS Number: 205291025
APN: 05033046
- 900 Bear Creek Dr
- 330 Forest Ln
- 850 N Valley Dr
- 1014 S View Dr
- 0 W Main St Unit 765814723
- 1310 Boardwalk Ave
- 1406 W Main St
- 714 Saint James Place
- 701 Oriental Ct
- 947 Meadowlark Place
- 13434 S Lowe Rd
- 1522 W Main St
- 707 Toliver Rd
- 843 Julie Ln
- 569 June Dr
- 31430 Oregon 213
- 863 June Dr
- 1237 Mount View Ln
- 416 Kennel Ave
- 30683 S Highway 213
- 1000 W Main St
- 872 W Main St
- 201 Leroy Ave Unit D301.1411523
- 201 Leroy Ave Unit C302.1411524
- 201 Leroy Ave Unit A203.1411526
- 201 Leroy Ave Unit A301.1411527
- 201 Leroy Ave Unit C204.1411522
- 201 Leroy Ave Unit F102.1411531
- 201 Leroy Ave Unit D103.1411530
- 201 Leroy Ave Unit A304.1411529
- 201 Leroy Ave Unit D201.1411528
- 201 Leroy Ave Unit B303.1411525
- 201 Leroy St
- 13001 S Crompton's Ln
- 111 Section St
- 287 SW 3rd Ave
- 16670 S Carus Rd Unit Beavercreek Apartments
- 111 NW 2nd Ave
- 800 N Pine St
- 847 NW 1st Ave

