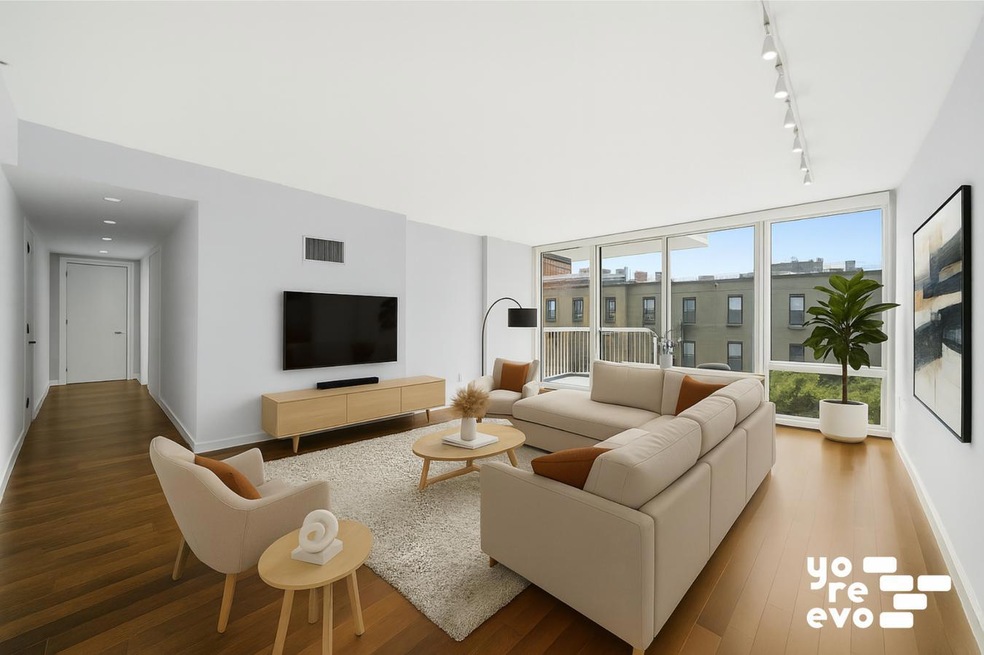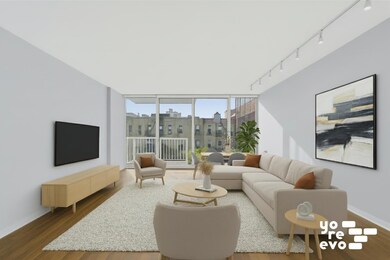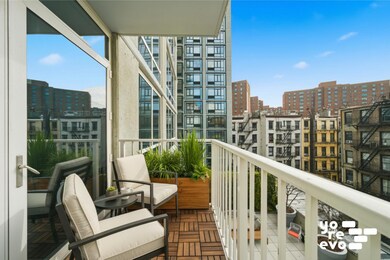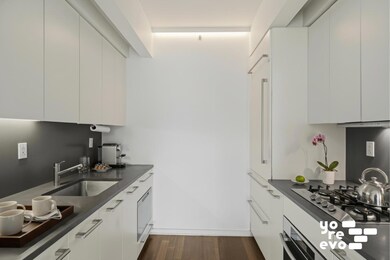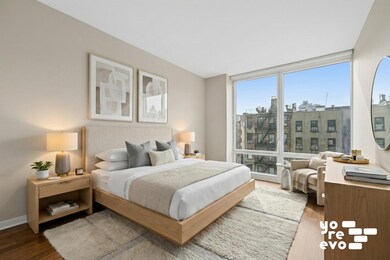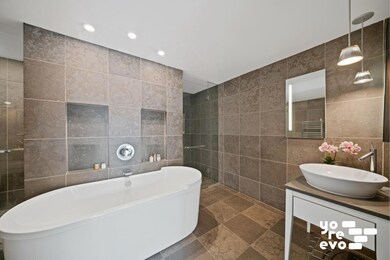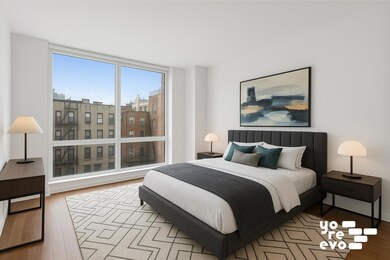Gramercy by Starck 340 E 23rd St Unit 4M Floor 4 New York, NY 10010
Gramercy Park NeighborhoodEstimated payment $17,168/month
Highlights
- Health Club
- City View
- Elevator
- P.S. 40 Augustus Saint-Gaudens Rated A
- Wood Flooring
- 4-minute walk to Peter's Field
About This Home
Welcome to 340 East 23rd Street #4M an efficient three-bed, two-and-a-half-bath home with floor-to-ceiling windows, great southern light and a private balcony.
The oversized living room has plenty of space for a separate dining area and the open kitchen includes premium appliances, custom cabinetry and modern finishes.
The primary bedroom comfortably fits a king-sized bed plus theres a walk-in closet and an en-suite bath with both a soaking tub and a separate shower.
The two secondary bedrooms are also a great size and feature large closets themselves.
Throughout the apartment, youll find hardwood floors, a multi-zone HVAC and of course, an in-unit washer and dryer and to top it off, theres a balcony off the living room.
340 East 23rd Street is a full-service building designed by Philippe Starck. Amenities include a 24-hour doorman, fitness center with sauna and steam room, a full-floor residents lounge with a library, screening room, billiards area, and sundeck, plus a landscaped roof deck with river and city views.
Please note property taxes reflect the co-op / condo abatement.
All dimensions and measurements are estimates. We support Fair Housing.
Open House Schedule
-
Appointment Only Open HouseSunday, November 30, 202512:00 to 1:00 pm11/30/2025 12:00:00 PM +00:0011/30/2025 1:00:00 PM +00:00Add to Calendar
Property Details
Home Type
- Condominium
Est. Annual Taxes
- $34,272
Year Built
- Built in 2008
Lot Details
- South Facing Home
HOA Fees
- $2,166 Monthly HOA Fees
Home Design
- Entry on the 4th floor
Interior Spaces
- 1,613 Sq Ft Home
- Storage
- Wood Flooring
Kitchen
- Microwave
- Dishwasher
Bedrooms and Bathrooms
- 3 Bedrooms
Laundry
- Laundry in unit
- Dryer
- Washer
Outdoor Features
- Balcony
- Outdoor Storage
Utilities
- Central Air
- Radiant Heating System
Listing and Financial Details
- Property Available on 11/24/25
- Legal Lot and Block 7503 / 00928
Community Details
Overview
- Gramercy Starck Condos
- Gramercy Subdivision
Amenities
- Laundry Facilities
- Elevator
- Community Storage Space
Recreation
- Health Club
Map
About Gramercy by Starck
Home Values in the Area
Average Home Value in this Area
Tax History
| Year | Tax Paid | Tax Assessment Tax Assessment Total Assessment is a certain percentage of the fair market value that is determined by local assessors to be the total taxable value of land and additions on the property. | Land | Improvement |
|---|---|---|---|---|
| 2025 | $40,882 | $334,008 | $21,874 | $312,134 |
| 2024 | $40,882 | $327,003 | $21,874 | $305,129 |
| 2023 | $40,080 | $320,586 | $21,874 | $298,712 |
| 2022 | $31,656 | $325,534 | $21,874 | $303,660 |
| 2021 | $38,855 | $323,812 | $21,874 | $301,938 |
| 2020 | $40,013 | $359,969 | $21,874 | $338,095 |
| 2019 | $31,175 | $356,593 | $21,874 | $334,719 |
| 2018 | $29,579 | $324,441 | $21,874 | $302,567 |
| 2017 | $22,033 | $333,485 | $21,874 | $311,611 |
| 2016 | $21,405 | $333,048 | $21,874 | $311,174 |
| 2015 | $5,878 | $280,819 | $21,874 | $258,945 |
| 2014 | $5,878 | $270,440 | $21,874 | $248,566 |
Property History
| Date | Event | Price | List to Sale | Price per Sq Ft |
|---|---|---|---|---|
| 11/24/2025 11/24/25 | For Sale | $2,300,000 | -- | $1,426 / Sq Ft |
Purchase History
| Date | Type | Sale Price | Title Company |
|---|---|---|---|
| Deed | $1,606,000 | -- | |
| Deed | $1,606,000 | -- | |
| Deed | $1,680,000 | -- | |
| Deed | $1,680,000 | -- |
Mortgage History
| Date | Status | Loan Amount | Loan Type |
|---|---|---|---|
| Previous Owner | $1,344,000 | Purchase Money Mortgage |
Source: Real Estate Board of New York (REBNY)
MLS Number: RLS20061287
APN: 0928-1236
- 340 E 23rd St Unit 11D
- 340 E 23rd St Unit 9A
- 340 E 23rd St Unit 6E
- 340 E 23rd St Unit 7H
- 340 E 23rd St Unit 10D
- 340 E 23rd St Unit 10E
- 385 1st Ave Unit 7-F
- 385 1st Ave Unit 11A
- 385 1st Ave Unit 5-H
- 310 E 23rd St Unit 2B
- 301 E 22nd St Unit 3PR
- 301 E 22nd St Unit 6E
- 301 E 22nd St Unit 8 A
- 301 E 22nd St Unit 7S
- 301 E 22nd St Unit 8R
- 301 E 22nd St Unit 10B
- 301 E 22nd St Unit 12S
- 301 E 22nd St Unit 12H
- 300 E 23rd St Unit 9E
- 300 E 23rd St Unit 9B
- 385 1st Ave Unit 13D
- 310 E 23rd St Unit 12SC
- 385 1st Ave Unit 12D
- 238 E 24th St Unit 5-D
- 245 E 24th St Unit 9F
- 234 E 23rd St Unit 1U
- 234 E 23rd St Unit 6B
- 234 E 23rd St Unit 1A
- 304 E 20th St Unit 5D
- 304 E 20th St Unit 4G
- 241 E 24th St Unit ID1021819P
- 241 E 24th St Unit ID1021817P
- 241 E 24th St Unit ID1021843P
- 221 E 23rd St Unit 19
- 221 E 23rd St Unit 8
- 233 E 26th St Unit FL3-ID1021856P
- 219 E 23rd St Unit 2
- 225 E 21st St
- 350 E 19th St Unit FL2-ID1021924P
- 350 E 19th St Unit ID1021927P
