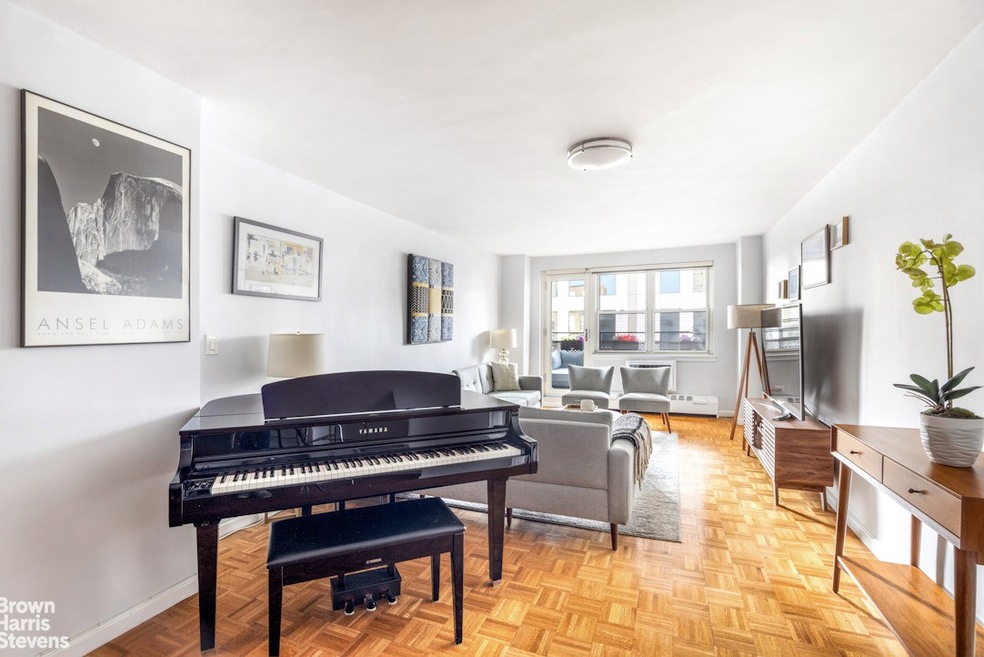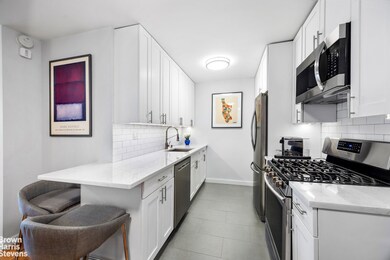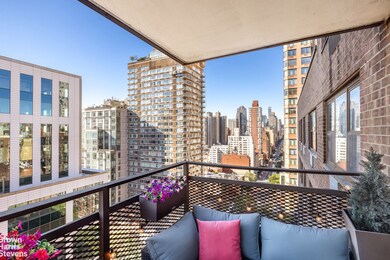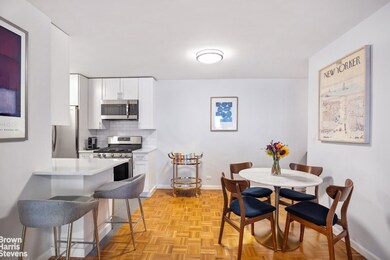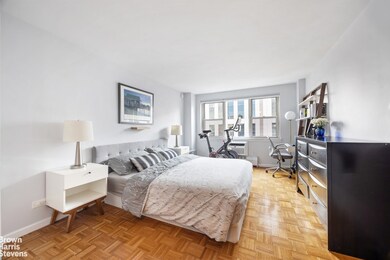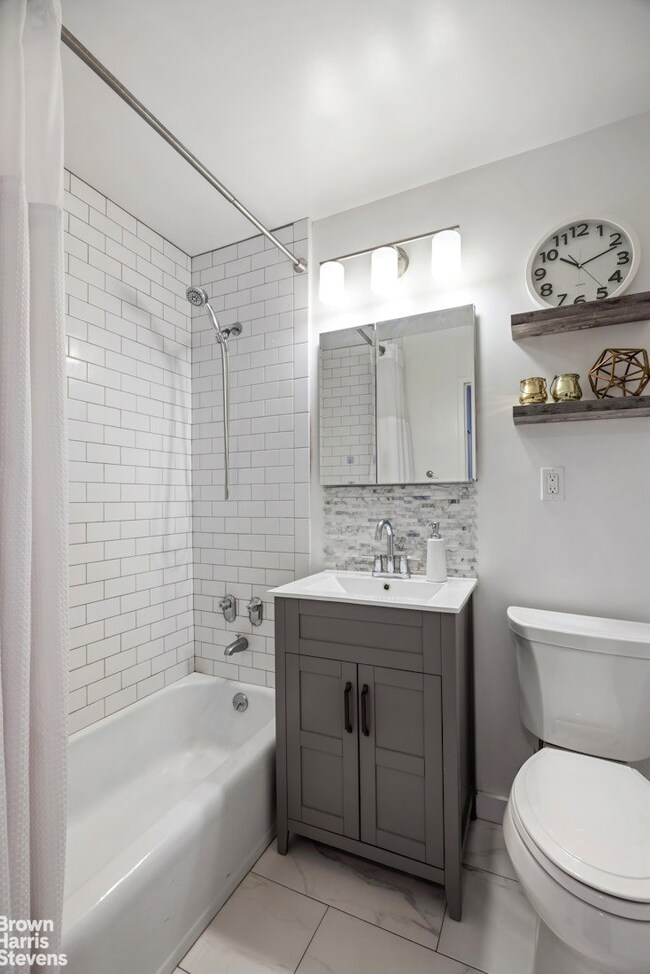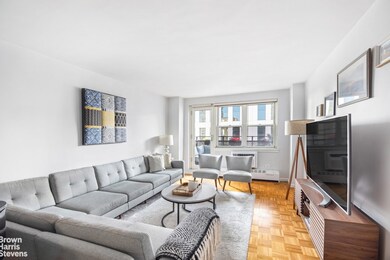340 E 80th St, Unit 21J Floor 21 New York, NY 10075
Yorkville NeighborhoodEstimated payment $7,228/month
Highlights
- River View
- Children's Playroom
- Garage
- P.S. 290 Manhattan New School Rated A
- Elevator
- Courtyard
About This Home
Oversized, Updated 1-Bedroom with Private Balcony - Prime Upper East Side Co-op
Welcome to the largest one-bedroom layout in this well-maintained Upper East Side co-op-a rare find that combines space, style, and tranquility.
This expansive, move-in-ready home features a beautifully renovated open kitchen with modern cabinetry, updated appliances, and generous counter space-ideal for cooking and entertaining.
The large living and dining area flows seamlessly to your own private balcony, ideal for morning coffee or evening unwinding.
The soundproofed bedroom offers a peaceful retreat from city life, easily accommodating a king-sized bed with plenty of room for additional furnishings.
The updated bathroom boasts sleek, contemporary finishes, and ample closets throughout the apartment provide exceptional storage.
Building amenities include:
Full-time door person
Live-in resident manager
Full-time maintenance staff
Storage units available for rent
Bike storage
Pet Friendly
Community room
Beautifully landscaped courtyard
Private resident-only playground
Ideally located near public transportation with easy access to the 4,5,6 and Q trains, exciting dining & shopping options, museums, John Jay, Carl Schurz and Central Park.
This home offers the best of Upper East Side living in a full-service, amenity-rich building.
Co-purchasing, gifting, guarantors, pied- a-terres, and subletting all permitted. Enjoy 80% financing and no flip tax. There is a current assessment of $280.81 per month until 02/2027 (elevator modernization).
Listing Agent
Brown Harris Stevens Residential Sales LLC License #10401353127 Listed on: 09/03/2025

Property Details
Home Type
- Co-Op
Year Built
- Built in 1961
HOA Fees
- $2,109 Monthly HOA Fees
Parking
- Garage
Property Views
- River
Home Design
- Entry on the 21st floor
Bedrooms and Bathrooms
- 1 Bedroom
- 1 Full Bathroom
Utilities
- No Cooling
Additional Features
- Basement
Listing and Financial Details
- Legal Lot and Block 0019 / 01542
Community Details
Overview
- 440 Units
- High-Rise Condominium
- Yorkville Subdivision
- 21-Story Property
Amenities
- Courtyard
- Children's Playroom
- Elevator
Map
About This Building
Home Values in the Area
Average Home Value in this Area
Property History
| Date | Event | Price | List to Sale | Price per Sq Ft |
|---|---|---|---|---|
| 09/26/2025 09/26/25 | Pending | -- | -- | -- |
| 09/03/2025 09/03/25 | For Sale | $815,000 | 0.0% | -- |
| 08/31/2025 08/31/25 | Price Changed | $815,000 | -- | -- |
Source: Real Estate Board of New York (REBNY)
MLS Number: RLS20044657
- 340 E 80th St Unit 9A
- 340 E 80th St Unit 11-K
- 340 E 80th St Unit 21-A
- 340 E 80th St Unit 17D
- 333 E 79th St Unit 16T
- 333 E 79th St Unit 17O
- 333 E 79th St Unit 6R
- 333 E 79th St Unit 17X
- 333 E 79th St Unit 7P
- 333 E 80th St Unit 5H
- 330 E 80th St Unit 7G
- 325 E 80th St Unit 4H
- 333 E 80th St Unit 5F
- 325 E 80th St Unit 1F
- 333 E 80th St Unit 3A
- 333 E 80th St Unit 3G
- 330 E 80th St Unit 3K
- 330 E 80th St Unit 2A
- 345 E 80th St Unit 12J
- 345 E 80th St Unit 15B
