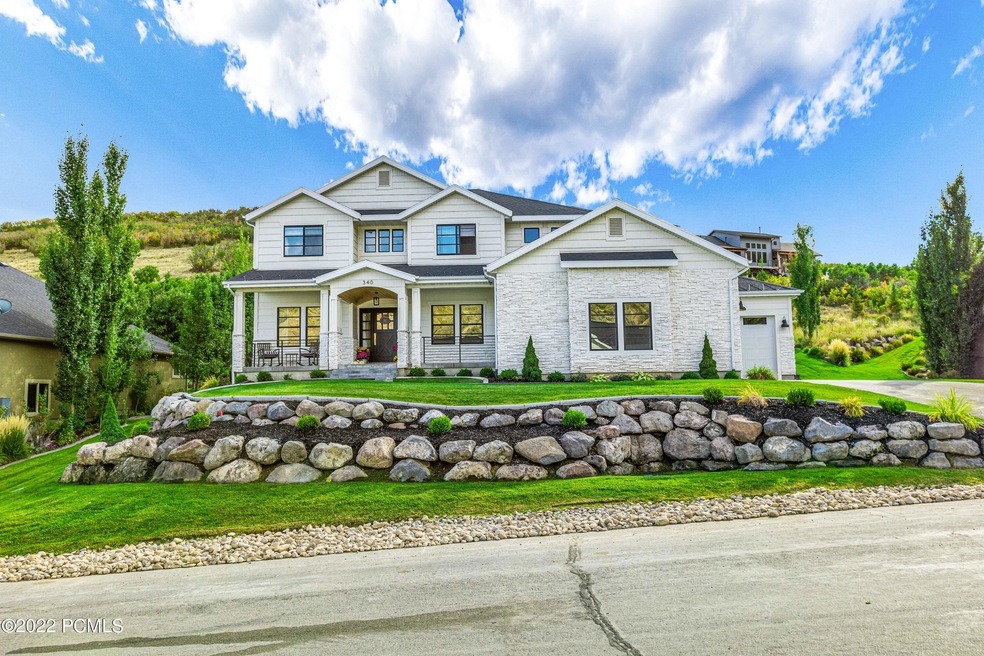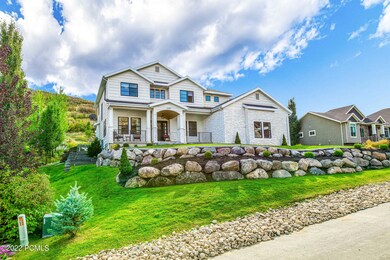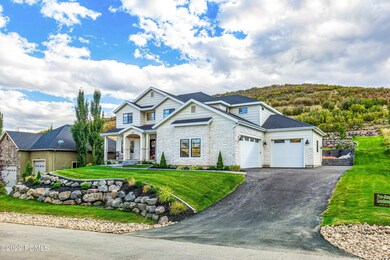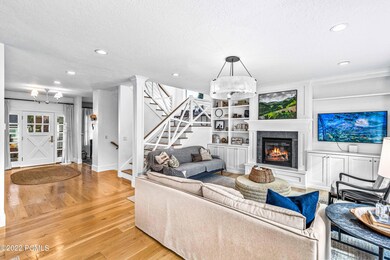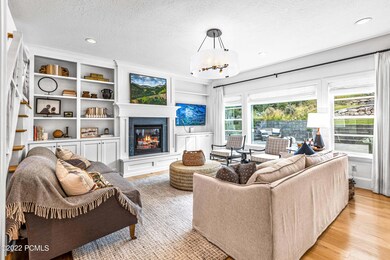
340 E Saddle Dr Midway, UT 84049
Highlights
- Open Floorplan
- Mountain View
- Wood Flooring
- Midway Elementary School Rated A-
- Secluded Lot
- Loft
About This Home
As of January 2023Stunning home in the highly sought after Burgi Hill Ranches. Custom built in 2016, this home has been remodeled with a brand new front and backyard featuring custom pergola, pavers, and asphalt driveway. Interior has been updated with 3-tone paint, new appliances, countertops, cabinets, backsplash, lights fixtures, and carpet. Absolute dream kitchen, 6 bedrooms, office, nursery, and craft room. Tons of storage including an 1135 square foot garage that is setup for a workshop. Private and safe neighborhood featuring a community park and mountain bike/hiking trails out your front door! Within 15 minutes you can access 90 holes of golf on 3 different courses, boating on the Jordanelle and Deer Creek Reservoirs, fishing on the Provo River, and world renown skiing at Park City's resorts, Deer Valley, and the planned Mayflower Mountain Resort.
Last Agent to Sell the Property
Zachary Watts
Watts Group Listed on: 10/06/2022
Co-Listed By
GREG Watts
Watts Group
Home Details
Home Type
- Single Family
Est. Annual Taxes
- $8,250
Year Built
- Built in 2016
Lot Details
- 0.43 Acre Lot
- Property fronts a private road
- Landscaped
- Secluded Lot
- Sloped Lot
- Sprinkler System
HOA Fees
- $125 Monthly HOA Fees
Parking
- 3 Car Attached Garage
Property Views
- Mountain
- Valley
Home Design
- Wood Frame Construction
- Asphalt Roof
- Wood Siding
- HardiePlank Siding
- Stone Siding
- Concrete Perimeter Foundation
- Stone
Interior Spaces
- 5,094 Sq Ft Home
- Multi-Level Property
- Open Floorplan
- Ceiling Fan
- Gas Fireplace
- Great Room
- Family Room
- Formal Dining Room
- Home Office
- Loft
- Wood Flooring
- Fire and Smoke Detector
Kitchen
- Double Oven
- Gas Range
- Microwave
- Dishwasher
- Granite Countertops
- Disposal
Bedrooms and Bathrooms
- 6 Bedrooms
- Walk-In Closet
Laundry
- Laundry Room
- Washer
Outdoor Features
- Patio
- Porch
Utilities
- Forced Air Heating and Cooling System
- Natural Gas Connected
- Gas Water Heater
- Water Softener is Owned
- High Speed Internet
- Phone Available
- Cable TV Available
Listing and Financial Details
- Assessor Parcel Number 00-0020-5538
Community Details
Overview
- Burgi Hill Ranches Subdivision
- Property is near a preserve or public land
Recreation
- Trails
Ownership History
Purchase Details
Home Financials for this Owner
Home Financials are based on the most recent Mortgage that was taken out on this home.Purchase Details
Home Financials for this Owner
Home Financials are based on the most recent Mortgage that was taken out on this home.Purchase Details
Home Financials for this Owner
Home Financials are based on the most recent Mortgage that was taken out on this home.Purchase Details
Purchase Details
Similar Homes in Midway, UT
Home Values in the Area
Average Home Value in this Area
Purchase History
| Date | Type | Sale Price | Title Company |
|---|---|---|---|
| Warranty Deed | -- | Atlas Title | |
| Warranty Deed | -- | Atlas Title Heber City | |
| Warranty Deed | -- | Integrated Title Ins Svcs Ll | |
| Special Warranty Deed | -- | Integrated Title Insurance S | |
| Warranty Deed | -- | Integrated Title Insurance S |
Mortgage History
| Date | Status | Loan Amount | Loan Type |
|---|---|---|---|
| Open | $1,580,000 | New Conventional | |
| Previous Owner | $990,000 | New Conventional | |
| Previous Owner | $417,000 | New Conventional | |
| Previous Owner | $480,000 | Construction | |
| Previous Owner | $70,000 | Purchase Money Mortgage |
Property History
| Date | Event | Price | Change | Sq Ft Price |
|---|---|---|---|---|
| 01/20/2023 01/20/23 | Sold | -- | -- | -- |
| 12/15/2022 12/15/22 | Pending | -- | -- | -- |
| 10/06/2022 10/06/22 | For Sale | $1,895,000 | +1778.1% | $372 / Sq Ft |
| 04/29/2014 04/29/14 | Sold | -- | -- | -- |
| 02/25/2014 02/25/14 | Pending | -- | -- | -- |
| 01/02/2014 01/02/14 | For Sale | $100,899 | -- | $20 / Sq Ft |
Tax History Compared to Growth
Tax History
| Year | Tax Paid | Tax Assessment Tax Assessment Total Assessment is a certain percentage of the fair market value that is determined by local assessors to be the total taxable value of land and additions on the property. | Land | Improvement |
|---|---|---|---|---|
| 2024 | $8,534 | $1,702,750 | $300,000 | $1,402,750 |
| 2023 | $8,534 | $1,350,840 | $300,000 | $1,050,840 |
| 2022 | $7,450 | $1,350,840 | $300,000 | $1,050,840 |
| 2021 | $15,781 | $1,216,250 | $220,000 | $996,250 |
| 2020 | $10,215 | $763,376 | $259,500 | $503,876 |
| 2019 | $8,003 | $653,876 | $0 | $0 |
| 2018 | $7,464 | $609,882 | $0 | $0 |
| 2017 | $7,509 | $609,882 | $0 | $0 |
| 2016 | $3,074 | $243,550 | $0 | $0 |
| 2015 | $1,079 | $90,000 | $90,000 | $0 |
| 2014 | $1,123 | $90,000 | $90,000 | $0 |
Agents Affiliated with this Home
-
Z
Seller's Agent in 2023
Zachary Watts
Watts Group
-
G
Seller Co-Listing Agent in 2023
GREG Watts
Watts Group
-

Buyer's Agent in 2023
Laini Montlack
KW Park City Keller Williams Real Estate
(216) 276-2269
1 in this area
5 Total Sales
-
J
Seller's Agent in 2014
Jeff Heap
KW Salt Lake City (SLC)
(801) 455-9081
52 Total Sales
-
N
Buyer's Agent in 2014
Non-Member Non-Members
Coldwell Banker Realty
-
N
Buyer's Agent in 2014
Non Non-Member
Non Member
Map
Source: Park City Board of REALTORS®
MLS Number: 12204081
APN: 00-0020-5538
- 1685 N 300 E
- 121 E Altamont Dr
- 121 E Altamont Dr Unit 37
- 73 E Altamont Dr
- 73 E Altamont Dr Unit 34
- 95 Matterhorn Cir Unit 95
- 1307 N Dutch Highland Dr
- 1336 Antibe Ln
- 730 E Dutch Valley Dr
- 283 Jungfrau Hill Rd
- 283 Jungfrau Hill Rd Unit 20
- 1625 N Cambridge Dr
- 1625 N Cambridge Dr Unit 10
- 1636 N Cambridge Dr
- 1636 N Cambridge Dr Unit 13
- 1633 N Cambridge Dr
- 1633 N Cambridge Dr Unit 11
- 1639 N Cambridge Dr
- 1639 N Cambridge Dr Unit 12
- 49 W Oberland Ct
