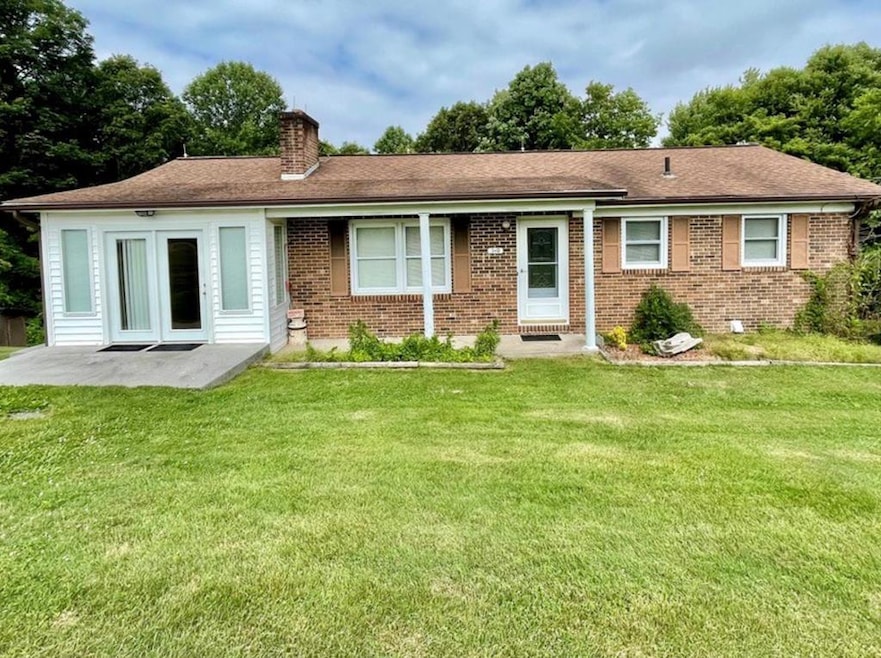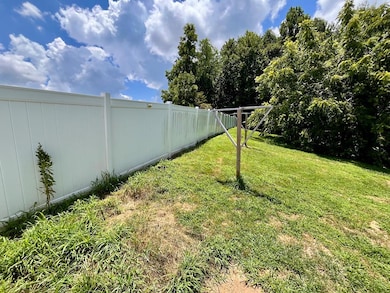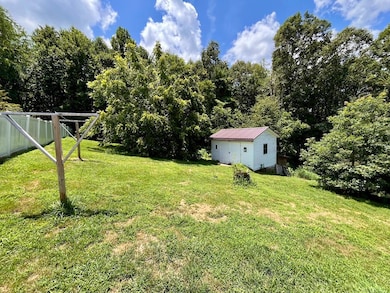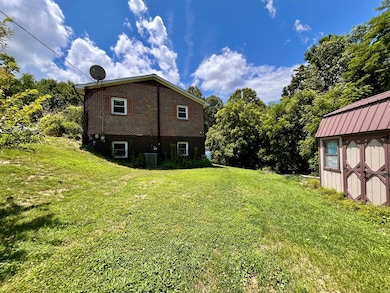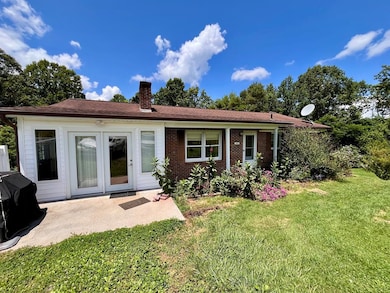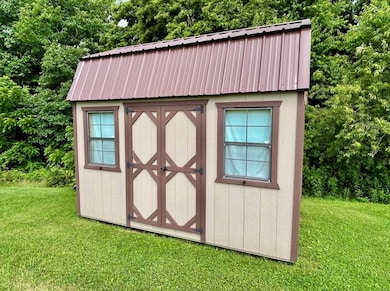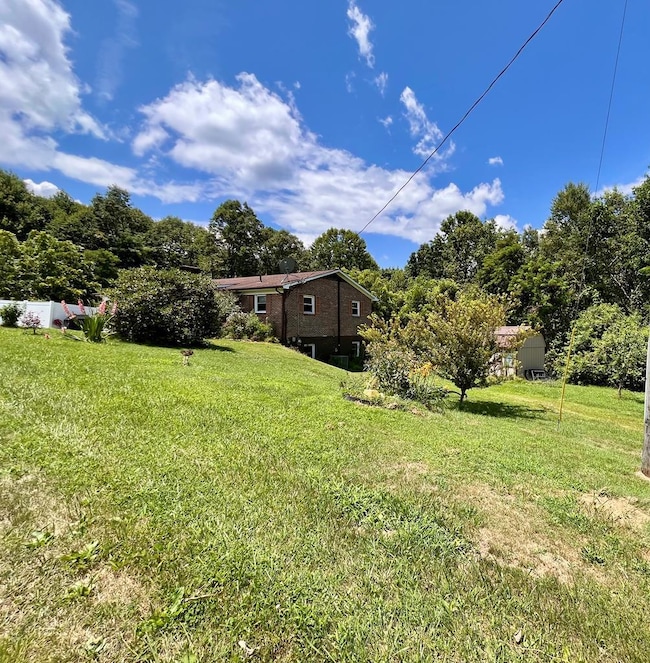340 Edison Rd Fancy Gap, VA 24328
Estimated payment $1,253/month
Highlights
- Newly Painted Property
- No HOA
- Cooling Available
- Fancy Gap Elementary School Rated A-
- Covered Patio or Porch
- Bathroom on Main Level
About This Home
Nice Brick ranch style home on nearly an acre of beautiful land, with 1/2ac fenced for safety of children and animals, and 2 nice sheds, one complete with electricity. Outside you will find numerous producing fruit trees, berry bushes, and perineal flowers and bushes for the bees and butterflies. The home features a large kitchen and living room. It has new ducts and a new heat pump ($24k in 1/2025 and under warranty) with all the bells and whistles for clean air, new gutters, new LVP flooring in all rooms except the kitchen and dining areas, those areas have nice wood style floating floors. Most of the house (even the basement) has beautifully update lighting and fans, and the home has replacement vinyl windows. Large windows in the kitchen and French entry door have vertical blinds. The main level has freshly painted rooms. The lower level bath has a new vanity. Also, on the lower level you will find the washer and dryer hookups, French exterior doors with vertical blinds, and a fire place with gas logs. The lower level bedroom has a brand new propane wall heater, and new carpet w/ quality padding. There is a new sump pump system with battery backup. However, the sump pump is only for emergencies, and hasn't kicked on for any recent rains, as the basement was professionally water-proofed upon installation of the pump ($36k cost in 2024 with warranty per the seller). The seller uses T-mobile for internet and is pleased with the service but makes no guarantees that it will be sufficient for a buyer. There is a newer water purification system, as the home uses well water. The lower den has quality commercial carpet. This home would make a spectacular home for those looking to be in a rural setting but still needing the convenience of town, as the home is just over 1 mile from interstate 77 at exit 8. The home is less than 3 miles to the Blue Ridge Parkway, and 10 mins to Hillsville, 25 mins to Galax, and 30 mins to Mt. Airy. Showings to begin 7/16/25.
Listing Agent
Virginia Mountain Realty Brokerage Email: 2767287355, virginiamountainrealty@gmail.com License #0225236334 Listed on: 07/12/2025
Home Details
Home Type
- Single Family
Est. Annual Taxes
- $300
Year Built
- Built in 1970
Lot Details
- 0.93 Acre Lot
- Privacy Fence
- Level Lot
Home Design
- Newly Painted Property
- Brick Exterior Construction
- Block Foundation
- Fire Rated Drywall
- Shingle Roof
- Vinyl Siding
Interior Spaces
- 2,454 Sq Ft Home
- 1-Story Property
- Ceiling Fan
- Gas Log Fireplace
- Brick Fireplace
- Insulated Windows
- Window Treatments
- Carpet
- Fire and Smoke Detector
- Laundry on lower level
- Basement
Kitchen
- Oven or Range
- Microwave
Bedrooms and Bathrooms
- 4 Bedrooms | 3 Main Level Bedrooms
- Bathroom on Main Level
- 2 Full Bathrooms
Outdoor Features
- Covered Patio or Porch
Schools
- Fancy Gap Elementary School
- Hillsville Intermediate
- Carroll County High School
Utilities
- Cooling Available
- Heat Pump System
- Propane
- Gas Available
- Well
- Electric Water Heater
- Septic Tank
Community Details
- No Home Owners Association
Listing and Financial Details
- Tax Lot 113-A-119
Map
Home Values in the Area
Average Home Value in this Area
Tax History
| Year | Tax Paid | Tax Assessment Tax Assessment Total Assessment is a certain percentage of the fair market value that is determined by local assessors to be the total taxable value of land and additions on the property. | Land | Improvement |
|---|---|---|---|---|
| 2025 | $918 | $187,300 | $14,000 | $173,300 |
| 2024 | $672 | $113,900 | $11,000 | $102,900 |
| 2023 | $672 | $113,900 | $11,000 | $102,900 |
| 2022 | $729 | $113,900 | $11,000 | $102,900 |
| 2021 | $729 | $113,900 | $11,000 | $102,900 |
| 2020 | $693 | $94,900 | $8,000 | $86,900 |
| 2019 | $660 | $94,900 | $8,000 | $86,900 |
| 2018 | $660 | $94,900 | $8,000 | $86,900 |
| 2017 | $660 | $94,900 | $8,000 | $86,900 |
| 2016 | $639 | $93,900 | $10,000 | $83,900 |
| 2015 | -- | $93,900 | $10,000 | $83,900 |
| 2014 | -- | $93,900 | $10,000 | $83,900 |
Property History
| Date | Event | Price | List to Sale | Price per Sq Ft | Prior Sale |
|---|---|---|---|---|---|
| 11/18/2025 11/18/25 | Price Changed | $239,000 | -4.0% | $97 / Sq Ft | |
| 07/12/2025 07/12/25 | For Sale | $249,000 | +78.0% | $101 / Sq Ft | |
| 08/12/2021 08/12/21 | Sold | $139,900 | 0.0% | $58 / Sq Ft | View Prior Sale |
| 06/27/2021 06/27/21 | Pending | -- | -- | -- | |
| 06/24/2021 06/24/21 | For Sale | $139,900 | -- | $58 / Sq Ft |
Purchase History
| Date | Type | Sale Price | Title Company |
|---|---|---|---|
| Deed | $139,900 | None Available |
Mortgage History
| Date | Status | Loan Amount | Loan Type |
|---|---|---|---|
| Open | $135,703 | New Conventional |
Source: Southwest Virginia Association of REALTORS®
MLS Number: 100592
APN: 113-A-119
- 37 Pottery Dr
- 11 Chantilly Dr
- 875 Frog Spur Rd
- 450 Rhododendron Ln
- 50 Benton Way
- Starry Nights Dr
- Black Gum Trail
- 83 Volunteer Rd
- Moonlight Ln
- 167 Laurel Dr
- 106 Rhododendron Ln
- 634 Appalachian Trail
- 431 Skyview Dr
- 107 Mountain View Dr
- 555 Evergreen Trail
- 27 Glen Pine Ln
- 3239 Misty Trail
- 447 Skyland Lakes Dr
- TBD Chantilly Dr
- 732 Raindrop Rd
Ask me questions while you tour the home.
