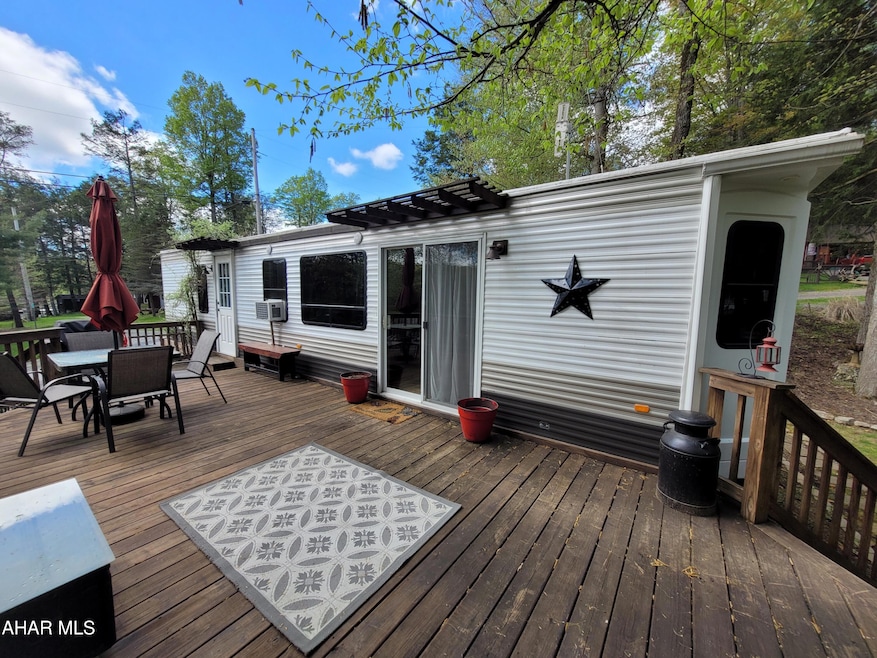
340 Fox Ridge Rd Flinton, PA 16640
Highlights
- Deck
- Tennis Courts
- Window Unit Cooling System
- Ranch Style House
- Eat-In Kitchen
- Security Service
About This Home
As of August 2025With all the comforts of home you can live in this upgraded unit or enjoy weekends glamping. The owners have added special touches for both functionality and relaxation.
With a 100A. service in both the camper and the shed you will never be short on power. A 30 gallon water heater means plenty of hot water for all. The water line is buried allowing you to use the property year round with proper care. Dual heat sources of propane hot air and electric baseboard gives you a choice of heating as well as more than enough on those chilly nights. Central air as well as a window air conditioner keeps everyone cool. A full size refrigerator and stove allows you to satisfy the hungry. No need to haul dirty clothes home when you have a stackable washer and dryer in the shed.
The sellers upgraded the flooring. They also installed new upper cabinets, a regular commode and had metal roofs installed over the slideouts to protect them from the weather.
Relax on the swing and admire the landscaping. The furniture both inside and out stay with the camper. The Weber grill is directly piped to the main propane tank. Sit on the porch or make smores next to the fire pit.
The 10' x 24' shed has room for toys and tools, some of which the seller is leaving.
You truly need to experience this property in person. Make an appointment today.
Last Agent to Sell the Property
Perry Wellington Realty LLC - Flinton License #RS327353 Listed on: 05/09/2025
Property Details
Home Type
- Manufactured Home
Est. Annual Taxes
- $535
Year Built
- Built in 2014
Lot Details
- 4,792 Sq Ft Lot
- Year Round Access
HOA Fees
- $52 Monthly HOA Fees
Home Design
- Ranch Style House
- Pillar, Post or Pier Foundation
- Vinyl Siding
Interior Spaces
- 386 Sq Ft Home
- Ceiling Fan
- Electric Fireplace
- Stacked Washer and Dryer
Kitchen
- Eat-In Kitchen
- Range
- Microwave
Flooring
- Carpet
- Vinyl Plank
Bedrooms and Bathrooms
- 1 Bedroom
- 1 Full Bathroom
Parking
- Driveway
- Off-Street Parking
Outdoor Features
- Deck
- Fire Pit
- Exterior Lighting
- Shed
Utilities
- Window Unit Cooling System
- Forced Air Heating and Cooling System
- Heating System Uses Propane
- Baseboard Heating
- Fuel Tank
- Cable TV Available
Listing and Financial Details
- Assessor Parcel Number 12-022. -132.000
Community Details
Overview
- Glendale Yearound Subdivision
Recreation
- Tennis Courts
Security
- Security Service
Ownership History
Purchase Details
Purchase Details
Similar Home in Flinton, PA
Home Values in the Area
Average Home Value in this Area
Purchase History
| Date | Type | Sale Price | Title Company |
|---|---|---|---|
| Deed | $4,500 | -- | |
| Deed | $7,000 | -- |
Property History
| Date | Event | Price | Change | Sq Ft Price |
|---|---|---|---|---|
| 08/08/2025 08/08/25 | Sold | $48,000 | -11.1% | $124 / Sq Ft |
| 07/26/2025 07/26/25 | Pending | -- | -- | -- |
| 06/25/2025 06/25/25 | Price Changed | $54,000 | -6.9% | $140 / Sq Ft |
| 05/09/2025 05/09/25 | For Sale | $58,000 | -- | $150 / Sq Ft |
Tax History Compared to Growth
Tax History
| Year | Tax Paid | Tax Assessment Tax Assessment Total Assessment is a certain percentage of the fair market value that is determined by local assessors to be the total taxable value of land and additions on the property. | Land | Improvement |
|---|---|---|---|---|
| 2025 | $11,451 | $5,140 | $3,670 | $1,470 |
| 2024 | $533 | $5,140 | $3,670 | $1,470 |
| 2023 | $527 | $5,140 | $3,670 | $1,470 |
| 2022 | $530 | $5,140 | $3,670 | $1,470 |
| 2021 | $543 | $5,140 | $3,670 | $1,470 |
| 2020 | $533 | $5,140 | $3,670 | $1,470 |
| 2019 | $279 | $2,750 | $2,750 | $0 |
| 2018 | $274 | $2,750 | $2,750 | $0 |
| 2017 | $267 | $2,750 | $2,750 | $0 |
| 2016 | $95 | $2,750 | $2,750 | $0 |
| 2015 | $81 | $2,750 | $2,750 | $0 |
| 2014 | $81 | $2,750 | $2,750 | $0 |
Agents Affiliated with this Home
-
Betty Barnhart
B
Seller's Agent in 2025
Betty Barnhart
Perry Wellington Realty LLC - Flinton
(814) 619-3915
178 Total Sales
-
John Taylor
J
Buyer's Agent in 2025
John Taylor
John Hill Real Estate
10 Total Sales
Map
Source: Allegheny Highland Association of REALTORS®
MLS Number: 77302
APN: 012-119444
- 130 Jasmine Cir
- 127 Magnolia Cir
- 172 Falcon Crest Ln
- 0 Eagle Crest Ln Unit 78184
- 422 Fox Ridge Rd
- S528 Falcon Crest Ln
- P414 Laurel Ln
- 225 Fox Ridge Rd
- P413 Laurel Ln
- 132 Hawks Nest Ln
- T178 Christopher Rd
- 178 Christopher Rd
- 267 Turkey Ridge Rd
- 140 Bucktail Hollow
- 118 Bucktail Hollow
- 539 Troxell Springs Rd
- 284 N Locust Ln
- 220 Forest Brook Dr
- 120,122 Butternut Cir
- 124 Hayes Rd






