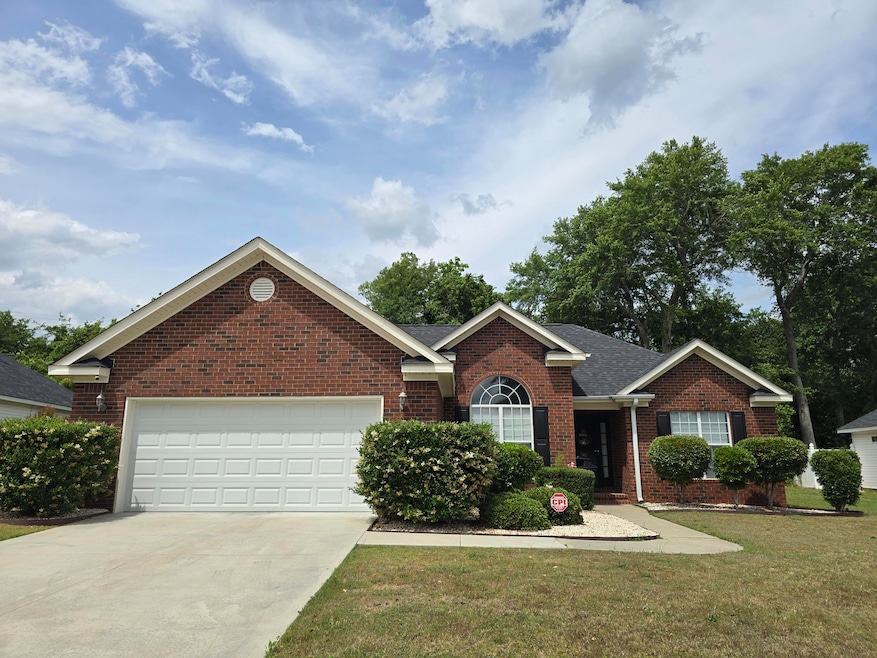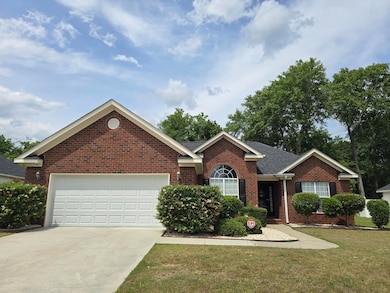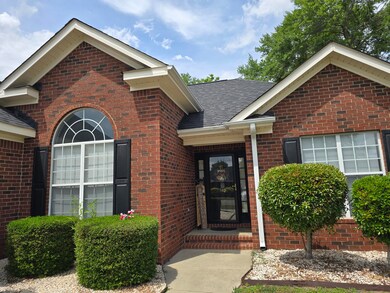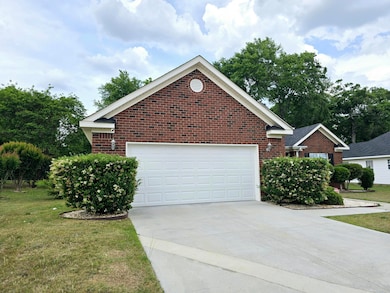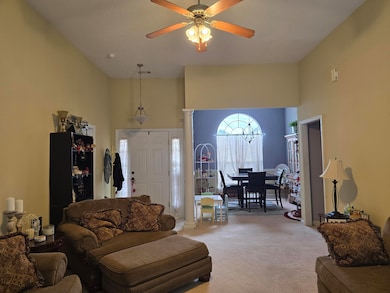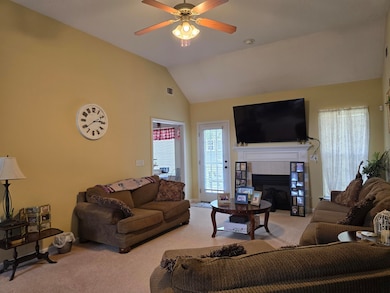Estimated payment $1,489/month
Highlights
- Vaulted Ceiling
- No HOA
- 2 Car Attached Garage
- Traditional Architecture
- Porch
- Eat-In Kitchen
About This Home
Welcome to 340 Grandiflora Circle—a beautifully maintained 3-bedroom, 2-bathroom brick ranch nestled in the sought-after Deodar Plantation community. This home offers a perfect blend of comfort, and style.
Step inside to discover a spacious open-concept living area adorned with vaulted ceilings and a cozy gas fireplace, creating an inviting atmosphere for both relaxation and entertaining. The formal dining room is bathed in natural light, providing an elegant space for gatherings.
The well-appointed eat-in kitchen overlooks the private, fenced backyard, featuring a delightful patio and fire pit—ideal for outdoor entertaining.
Retreat to the luxurious owner's suite, boasting a large walk-in closet, soaking tub, walk-in shower, and dual vanity sinks. Additional features include a double car garage and proximity to SRS, Augusta, and I-20, ensuring easy commutes.
Don't miss the opportunity to own this fantastic property that combines charm, functionality, and a prime location. Schedule your private tour today!
Home Details
Home Type
- Single Family
Est. Annual Taxes
- $761
Year Built
- Built in 2003
Lot Details
- 0.33 Acre Lot
- Fenced
- Level Lot
Parking
- 2 Car Attached Garage
Home Design
- Traditional Architecture
- Brick Exterior Construction
- Slab Foundation
- Shingle Roof
Interior Spaces
- 1,599 Sq Ft Home
- 1-Story Property
- Vaulted Ceiling
- Family Room with Fireplace
- Storage In Attic
Kitchen
- Eat-In Kitchen
- Range
- Dishwasher
Flooring
- Carpet
- Tile
Bedrooms and Bathrooms
- 3 Bedrooms
- 2 Full Bathrooms
- Soaking Tub
Outdoor Features
- Porch
Utilities
- Cooling Available
- Heating Available
Community Details
- No Home Owners Association
- Deodar Plantation Subdivision
Listing and Financial Details
- Assessor Parcel Number 1371804010
Map
Home Values in the Area
Average Home Value in this Area
Tax History
| Year | Tax Paid | Tax Assessment Tax Assessment Total Assessment is a certain percentage of the fair market value that is determined by local assessors to be the total taxable value of land and additions on the property. | Land | Improvement |
|---|---|---|---|---|
| 2023 | $761 | $7,580 | $1,380 | $155,080 |
| 2022 | $740 | $7,580 | $0 | $0 |
| 2021 | $625 | $6,390 | $0 | $0 |
| 2020 | $563 | $5,680 | $0 | $0 |
| 2019 | $563 | $5,680 | $0 | $0 |
| 2018 | $352 | $5,680 | $1,000 | $4,680 |
| 2017 | $536 | $0 | $0 | $0 |
| 2016 | $537 | $0 | $0 | $0 |
| 2015 | $519 | $0 | $0 | $0 |
| 2014 | $585 | $0 | $0 | $0 |
| 2013 | -- | $0 | $0 | $0 |
Property History
| Date | Event | Price | Change | Sq Ft Price |
|---|---|---|---|---|
| 08/31/2025 08/31/25 | For Sale | $270,000 | 0.0% | $169 / Sq Ft |
| 08/30/2025 08/30/25 | Off Market | $270,000 | -- | -- |
| 05/28/2025 05/28/25 | Price Changed | $270,000 | -3.6% | $169 / Sq Ft |
| 05/05/2025 05/05/25 | For Sale | $280,000 | +47.4% | $175 / Sq Ft |
| 07/13/2021 07/13/21 | Sold | $190,000 | +2.7% | $119 / Sq Ft |
| 06/09/2021 06/09/21 | Pending | -- | -- | -- |
| 06/05/2021 06/05/21 | For Sale | $185,000 | +42.0% | $116 / Sq Ft |
| 01/24/2014 01/24/14 | Sold | $130,300 | -5.2% | $86 / Sq Ft |
| 12/25/2013 12/25/13 | Pending | -- | -- | -- |
| 11/08/2013 11/08/13 | For Sale | $137,500 | -- | $90 / Sq Ft |
Purchase History
| Date | Type | Sale Price | Title Company |
|---|---|---|---|
| Warranty Deed | $190,000 | None Available | |
| Deed | $130,300 | -- | |
| Deed | $118,400 | -- |
Mortgage History
| Date | Status | Loan Amount | Loan Type |
|---|---|---|---|
| Previous Owner | $133,101 | VA |
Source: Aiken Association of REALTORS®
MLS Number: 217179
APN: 137-18-04-010
- 2503 Charleston Hwy
- 2503 Charleston Hwy Unit Lot A
- 0 Wagener Rd Unit 536691
- 810 Carnation Pass
- 2024 Denmark Ave SE
- Lot C Wagener Rd
- 2028 Denmark Ave SE
- 2040 Denmark Ave SE
- 2044 Denmark Ave SE
- 678 Fox Haven Dr
- 8057 Kinsale Ave SE
- 8049 Kinsale Ave SE
- 8047 Kinsale Ave SE
- 188 Fox Haven Dr
- 255 Old Wagener Rd
- 134 Rushton Rd
- 254 Harrow Cir
- 3+ Acs On Banks Mill Rd SE
- 124 Driftwood Cir
- Lot 9 Bolton Ct
- 417 Old Airport Rd
- 136 Kousa Ln
- 304 Shadowood Dr
- 680 Implement Rd
- 107 Photinia Dr
- 1900 Roses Run
- 1230 Two Notch Rd SE
- 218 Sumter St SE Unit A
- 700 Cherry Dr
- 1038 Carriage Dr
- 101 Greengate Cir
- 532 Hampton Ave NE
- 103 Colleton Ave SW
- 202 Silver Bluff Rd
- 827 Montclair Point
- 1228 Alfred St NE
- 323 Laurens St SW Unit C 10
- 135 Laurens St SW Unit A
- 193 Shelby Dr
- 831 Legare Rd SW
