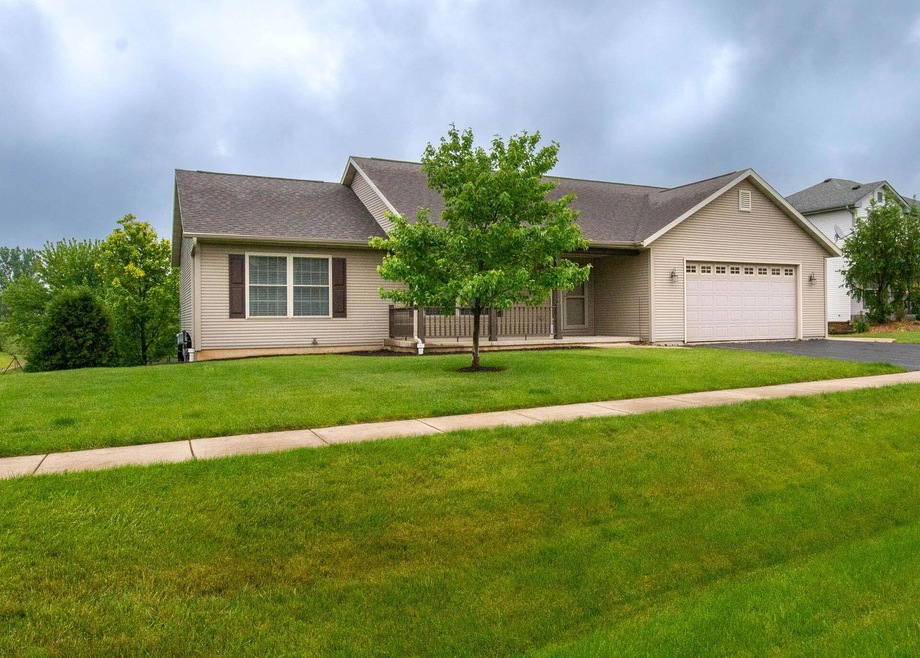
340 Homestead Dr Twin Lakes, WI 53181
Highlights
- Water Views
- Ranch Style House
- 2.5 Car Attached Garage
- Deck
- Fenced Yard
- Patio
About This Home
As of July 202523'x8' front porch welcomes you to this spacious ranch-style home (2''x6'' exterior walls)finished walkout basement. Split bedroom design,''open'' kitchen with island, eating area and living room,wood deck at main floor level; concrete patio below.Master suite with large walk-in closet, tub, separate step-in shower. Large first-floor laundry, cedar closets, newer carpet, 24'x24' attached garage. Lower level has 3rd BR, family room, office/exercise room,1/2 bath,14x24 utility/storage room with double door exit. Fenced back yard overlooking pond. Lovingly maintained (furnace serviced every year, lush lawn,clean inside &out.Parks and the twins (Elizabeth & Mary) nearby. Lake Geneva, Powers Lake, Hwy 12 are minutes away.
Last Agent to Sell the Property
Bear Realty, Inc License #12455-90 Listed on: 06/06/2025
Home Details
Home Type
- Single Family
Est. Annual Taxes
- $4,408
Lot Details
- 0.39 Acre Lot
- Fenced Yard
Parking
- 2.5 Car Attached Garage
- Garage Door Opener
- Driveway
Home Design
- Ranch Style House
- Poured Concrete
- Vinyl Siding
Interior Spaces
- Water Views
- Basement Fills Entire Space Under The House
Kitchen
- Oven
- Range
- Microwave
- Dishwasher
- Disposal
Bedrooms and Bathrooms
- 3 Bedrooms
Outdoor Features
- Deck
- Patio
Schools
- Lakewood Elementary School
- Wilmot High School
Utilities
- Forced Air Heating and Cooling System
- Heating System Uses Natural Gas
Listing and Financial Details
- Assessor Parcel Number 8541192126024
Ownership History
Purchase Details
Similar Homes in the area
Home Values in the Area
Average Home Value in this Area
Purchase History
| Date | Type | Sale Price | Title Company |
|---|---|---|---|
| Warranty Deed | $249,000 | -- |
Mortgage History
| Date | Status | Loan Amount | Loan Type |
|---|---|---|---|
| Open | $172,500 | New Conventional | |
| Previous Owner | $165,000 | Future Advance Clause Open End Mortgage |
Property History
| Date | Event | Price | Change | Sq Ft Price |
|---|---|---|---|---|
| 07/22/2025 07/22/25 | Sold | $417,000 | -0.7% | $169 / Sq Ft |
| 06/13/2025 06/13/25 | Price Changed | $419,900 | -6.7% | $170 / Sq Ft |
| 06/06/2025 06/06/25 | For Sale | $449,900 | -- | $183 / Sq Ft |
Tax History Compared to Growth
Tax History
| Year | Tax Paid | Tax Assessment Tax Assessment Total Assessment is a certain percentage of the fair market value that is determined by local assessors to be the total taxable value of land and additions on the property. | Land | Improvement |
|---|---|---|---|---|
| 2024 | $4,407 | $337,000 | $60,000 | $277,000 |
| 2023 | $4,650 | $240,900 | $34,900 | $206,000 |
| 2022 | $5,078 | $240,900 | $34,900 | $206,000 |
| 2021 | $4,718 | $240,900 | $34,900 | $206,000 |
| 2020 | $4,718 | $204,300 | $34,900 | $169,400 |
| 2019 | $4,528 | $204,300 | $34,900 | $169,400 |
| 2018 | $5,072 | $204,300 | $34,900 | $169,400 |
| 2017 | $4,037 | $176,200 | $34,900 | $141,300 |
| 2016 | $4,592 | $176,200 | $34,900 | $141,300 |
| 2015 | $4,038 | $176,200 | $34,900 | $141,300 |
| 2014 | $4,219 | $180,200 | $41,000 | $139,200 |
Agents Affiliated with this Home
-
Glenda Dupons

Seller's Agent in 2025
Glenda Dupons
Bear Realty, Inc
(262) 358-1031
22 in this area
255 Total Sales
-
Alex Attiah
A
Buyer's Agent in 2025
Alex Attiah
Fulton Grace Realty
(773) 698-6648
4 in this area
20 Total Sales
Map
Source: Metro MLS
MLS Number: 1921122
APN: 85-4-119-212-6024
- 321 Tomahawk Dr
- 337 Sunburst Ave
- 201 Lance Dr
- Lt2 Marion Ave
- 430 Elm Ct
- 131 Lance Dr Unit 21
- 131 Lance Dr Unit 14
- Lt63 Grove Trail
- 202 E Main St Unit 8
- 202 E Main St Unit 5
- 202 E Main St Unit 7
- 202 E Main St Unit 6
- 202 E Main St
- 43 Roseann Ct
- 237 E Main St
- 1061 Highland Dr
- 1111 Rosebud Ave
- 37620 91st St
- 416 Waldeck Dr
- 605 Gatewood Dr
