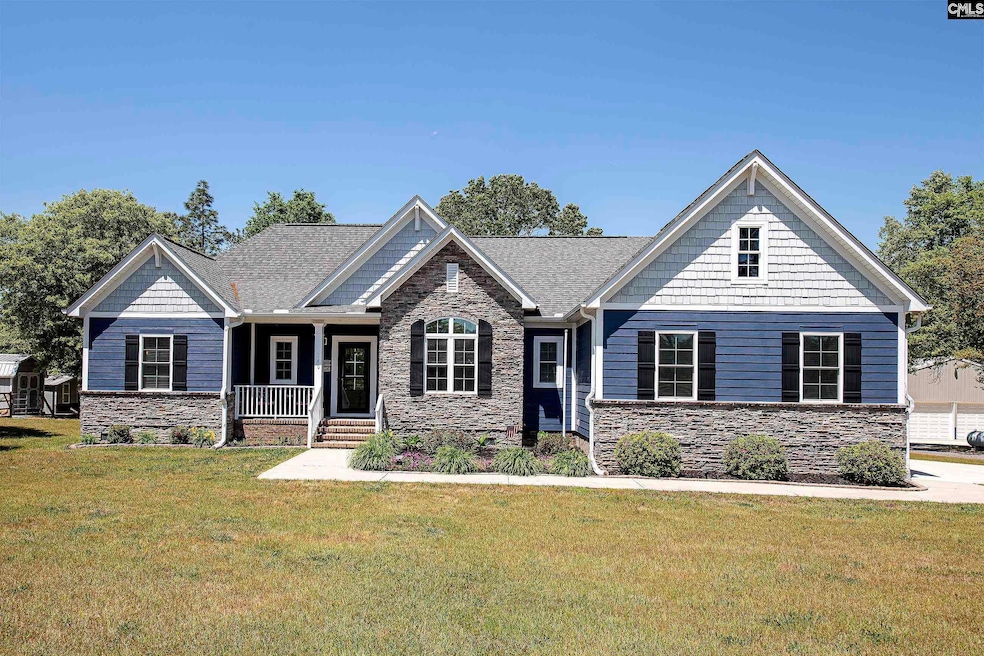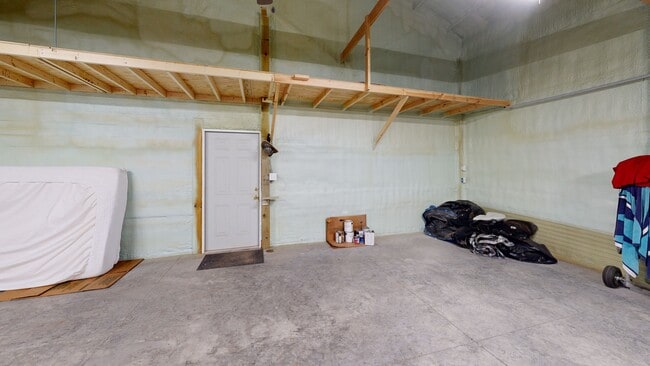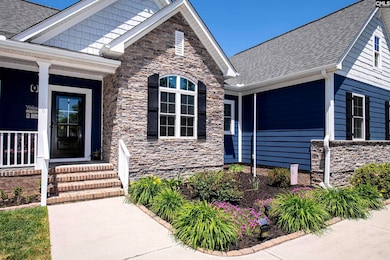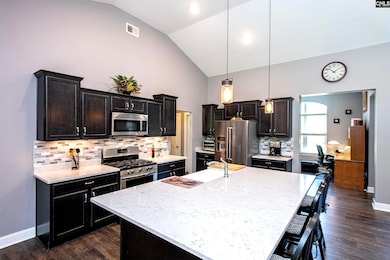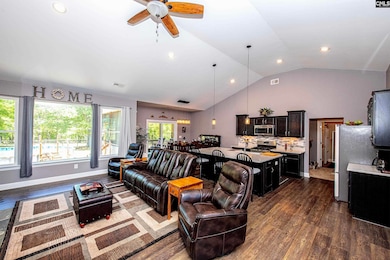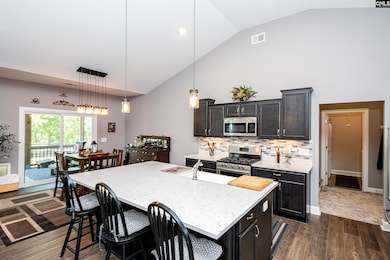
340 Hound Hollow Rd Camden, SC 29020
Estimated payment $3,904/month
Highlights
- Barn
- Above Ground Pool
- Cathedral Ceiling
- Horses Allowed On Property
- Craftsman Architecture
- Quartz Countertops
About This Home
Welcome to one of Camden's finest equestrian communities! Home of the Carolina Cup! This beautiful move-in ready Ranch is sitting on 11.5 acres. Home section & driveway is completely fenced in with pastures surrounding all sides. Three gates allow for separating pastures if desired. Home is strategically laid out to utilize every square inch of space. Open floor plan with split BR plan. Perfect for entertaining on the oversized island. It is equipped with a whole house Generac generator so you are never without power/water. Screened porch for relaxing and entertaining by the pool. Chicken coop for your feathered friends. Sprinkler System. A 30x30 enclosed shop that serves many purposes! 900SF of heated/cooled space has been spray foam insulated. A 10x34 lean to for additional parking/storage & a 20x40 rear lean to perfect for tractor/mower parking or horse stalls w/concrete walkway all the way around. Five miles of walking/riding trails exclusively for residents of HH. Owner is a Licensed SC agent with listing firm. Disclaimer: CMLS has not reviewed and, therefore, does not endorse vendors who may appear in listings.
Property Details
Property Type
- Other
Est. Annual Taxes
- $2,302
Year Built
- Built in 2017
Lot Details
- 11.5 Acre Lot
- Southeast Facing Home
HOA Fees
- $23 Monthly HOA Fees
Parking
- 4 Car Garage
Home Design
- Craftsman Architecture
- Farm
- HardiePlank Siding
- Stone Exterior Construction
Interior Spaces
- 1,936 Sq Ft Home
- 1-Story Property
- Cathedral Ceiling
- Ceiling Fan
- Recessed Lighting
- Gas Log Fireplace
- Double Pane Windows
- Screened Porch
- Luxury Vinyl Plank Tile Flooring
- Crawl Space
- Laundry on main level
Kitchen
- Gas Cooktop
- Free-Standing Range
- Built-In Microwave
- Dishwasher
- Kitchen Island
- Quartz Countertops
- Tiled Backsplash
Bedrooms and Bathrooms
- 3 Bedrooms
- Walk-In Closet
- 2 Full Bathrooms
Outdoor Features
- Above Ground Pool
- Patio
- Shed
- Rain Gutters
Schools
- Midway Elementary School
- North Central Middle School
- North Central High School
Farming
- Barn
- Livestock Fence
- Fenced For Horses
Horse Facilities and Amenities
- Horses Allowed On Property
Utilities
- Central Heating and Cooling System
- Heat Pump System
- Heating System Uses Gas
- Heating System Uses Propane
- Well
- Tankless Water Heater
- Septic System
Community Details
- Association fees include road maintenance
- Houndhollowhoa1@Gmail.Com HOA, Phone Number (704) 787-5773
- Hound Hollow Subdivision
Listing and Financial Details
- Assessor Parcel Number 59
Matterport 3D Tours
Floorplan
Map
Home Values in the Area
Average Home Value in this Area
Tax History
| Year | Tax Paid | Tax Assessment Tax Assessment Total Assessment is a certain percentage of the fair market value that is determined by local assessors to be the total taxable value of land and additions on the property. | Land | Improvement |
|---|---|---|---|---|
| 2025 | $2,302 | $391,000 | $11,300 | $379,700 |
| 2024 | $2,302 | $391,000 | $11,300 | $379,700 |
| 2023 | $2,322 | $391,800 | $11,300 | $380,500 |
| 2022 | $2,225 | $393,800 | $11,300 | $382,500 |
| 2021 | $1,399 | $282,300 | $55,300 | $227,000 |
| 2020 | $1,270 | $216,400 | $8,300 | $208,100 |
| 2019 | $1,195 | $194,644 | $8,344 | $186,300 |
| 2018 | $1,122 | $194,800 | $55,300 | $139,500 |
| 2017 | -- | $0 | $0 | $0 |
Property History
| Date | Event | Price | List to Sale | Price per Sq Ft |
|---|---|---|---|---|
| 10/09/2025 10/09/25 | Price Changed | $700,000 | -7.3% | $362 / Sq Ft |
| 09/06/2025 09/06/25 | Price Changed | $755,000 | -2.6% | $390 / Sq Ft |
| 07/28/2025 07/28/25 | Price Changed | $775,000 | -3.1% | $400 / Sq Ft |
| 07/03/2025 07/03/25 | Price Changed | $800,000 | -3.0% | $413 / Sq Ft |
| 05/19/2025 05/19/25 | For Sale | $825,000 | -- | $426 / Sq Ft |
Purchase History
| Date | Type | Sale Price | Title Company |
|---|---|---|---|
| Deed | -- | None Listed On Document | |
| Deed | $445,000 | None Listed On Document |
About the Listing Agent

I have the knowledge you deserve and need when it comes to purchasing homes, selling homes and with investment property. Over the years, I have built relationships with builders in the area. I leverage my relationships with the area's top builders to make sure my clients get the best possible terms on their purchase. I also work with several custom builders and have helped hundreds of clients build their dream home. Whether you are starting with raw land or in a community, my construction
Lloyd's Other Listings
Source: Consolidated MLS (Columbia MLS)
MLS Number: 608986
APN: 214-00-00-095
- 378 Hound Hollow Rd
- 216 Hound Hollow Rd
- 80 Hound Hollow Rd
- 196 Hound Hollow Rd
- Lot 18 Hound Hollow Rd
- 1386 Pine Rd
- 1222 N Us Highway 1
- 1577 Porter Rd
- 1377 Pine Rd
- 78 Foxwood Ln
- 1580 Cheraw Rd
- 1518 State Road S-28-306
- 1518 Hall Rd
- 1938 Old Georgetown Rd W
- 771 Park Rd
- Tract 8 Lawhorn Rd
- 700 Ivybush Trail
- 1658 Kershaw Hwy
- 2332 Lockhart Rd
- 1700 Kershaw Hwy
- 300 Lafayette Way
- 138 Parkwood Ct
- 205 Joy Rd
- 613 Chesnut St
- 1607 Lee St
- 1230 Wylie St
- 148 Wall St
- 841 Frenwood Ln
- 40 Boulware Rd
- 1382 Champions Rst Rd
- 229 Pine Point Rd Unit B
- 883 Medfield Rd
- 1993 White Oak Rd
- 186 Carrington Dr
- 116 Woodmere Dr
- 9 Spinney Ct
- 1411 Chestnut Rd
- 216 Morgans Alley
- 822 N Desert Orchard Ln
- 725 Jack Russell Ct
