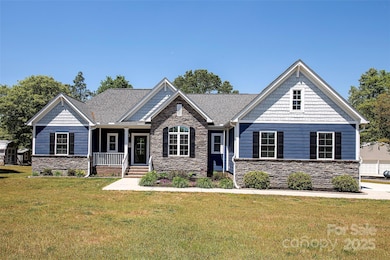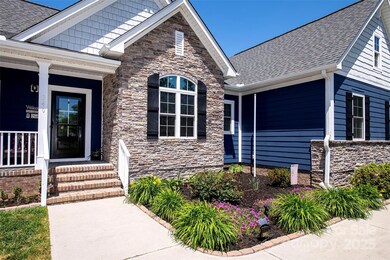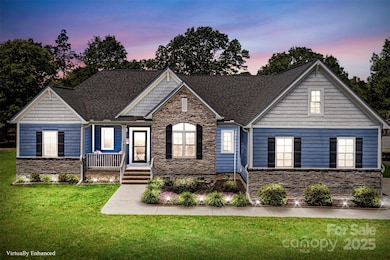
340 Hound Hollow Rd Camden, SC 29020
Estimated payment $4,495/month
Highlights
- Above Ground Pool
- Wooded Lot
- Screened Porch
- Open Floorplan
- Ranch Style House
- Circular Driveway
About This Home
Welcome to one of Camden's finest equestrian communities! Home of the Carolina Cup! This beautiful move-in ready Ranch is sitting on 11.5 acres. Home section & driveway is completely fenced in with pastures surrounding all sides. Three gates allow for separating pastures if desired. Home is strategically laid out to utilize every square inch of space. Open floor plan with split BR plan. Perfect for entertaining on the oversized island. It is equipped with a whole house Generac generator so you are never without power/water. Screened porch for relaxing and entertaining by the pool. Chicken coop for your feathered friends. Sprinkler System. A 30x30 enclosed shop that serves many purposes! 900SF of heated/cooled space has been spray foam insulated. A 10x34 lean to for additional parking/storage & a 20x40 rear lean to perfect for tractor/mower parking or horse stalls w/concrete walkway all the way around. Five miles of walking/riding trails exclusively for residents of HH. Agent is owner.
Listing Agent
Carolina Homes Connection, LLC Brokerage Email: sherry@carolinahomesconnection.com License #284471 Listed on: 05/15/2025

Home Details
Home Type
- Single Family
Est. Annual Taxes
- $2,302
Year Built
- Built in 2017
Lot Details
- Lot Dimensions are 472x1070x427x1210
- Front Green Space
- Gated Home
- Back and Front Yard Fenced
- Irrigation
- Cleared Lot
- Wooded Lot
- Property is zoned RD-1
HOA Fees
- $23 Monthly HOA Fees
Parking
- 2 Car Garage
- Carport
- Workshop in Garage
- Garage Door Opener
- Circular Driveway
- Electric Gate
- 6 Open Parking Spaces
Home Design
- Ranch Style House
- Stone Siding
Interior Spaces
- Open Floorplan
- Insulated Windows
- Window Screens
- Living Room with Fireplace
- Screened Porch
- Crawl Space
- Pull Down Stairs to Attic
Kitchen
- Breakfast Bar
- Gas Oven
- Gas Cooktop
- Microwave
- ENERGY STAR Qualified Refrigerator
- Plumbed For Ice Maker
- ENERGY STAR Qualified Dishwasher
- Kitchen Island
Flooring
- Tile
- Vinyl
Bedrooms and Bathrooms
- 3 Main Level Bedrooms
- Split Bedroom Floorplan
- Walk-In Closet
- 2 Full Bathrooms
- Garden Bath
Laundry
- Laundry Room
- Washer and Electric Dryer Hookup
Outdoor Features
- Above Ground Pool
- Patio
- Separate Outdoor Workshop
Farming
- Feed Barn
- Machine Shed
- Pasture
- Livestock
Utilities
- Central Heating and Cooling System
- Vented Exhaust Fan
- Heat Pump System
- Heating System Uses Propane
- Generator Hookup
- Power Generator
- Propane
- Tankless Water Heater
- Gas Water Heater
- Septic Tank
Additional Features
- More Than Two Accessible Exits
- Riding Trail
Listing and Financial Details
- Assessor Parcel Number 214-00-00-095
Community Details
Overview
- Hound Hollow HOA, Phone Number (704) 787-5773
- Built by Schumacher
- Santa Barbara
- Mandatory home owners association
Recreation
- Trails
Security
- Card or Code Access
Map
Home Values in the Area
Average Home Value in this Area
Tax History
| Year | Tax Paid | Tax Assessment Tax Assessment Total Assessment is a certain percentage of the fair market value that is determined by local assessors to be the total taxable value of land and additions on the property. | Land | Improvement |
|---|---|---|---|---|
| 2024 | $2,302 | $391,000 | $11,300 | $379,700 |
| 2023 | $2,322 | $391,800 | $11,300 | $380,500 |
| 2022 | $2,225 | $393,800 | $11,300 | $382,500 |
| 2021 | $1,399 | $282,300 | $55,300 | $227,000 |
| 2020 | $1,270 | $216,400 | $8,300 | $208,100 |
| 2019 | $1,195 | $194,644 | $8,344 | $186,300 |
| 2018 | $1,122 | $194,800 | $55,300 | $139,500 |
| 2017 | -- | $0 | $0 | $0 |
Property History
| Date | Event | Price | Change | Sq Ft Price |
|---|---|---|---|---|
| 07/28/2025 07/28/25 | Price Changed | $775,000 | -3.1% | $400 / Sq Ft |
| 07/03/2025 07/03/25 | Price Changed | $800,000 | -3.0% | $413 / Sq Ft |
| 05/19/2025 05/19/25 | For Sale | $825,000 | -- | $426 / Sq Ft |
Purchase History
| Date | Type | Sale Price | Title Company |
|---|---|---|---|
| Deed | -- | None Listed On Document | |
| Deed | $445,000 | None Listed On Document |
Mortgage History
| Date | Status | Loan Amount | Loan Type |
|---|---|---|---|
| Previous Owner | $150,000 | Credit Line Revolving | |
| Previous Owner | $285,000 | New Conventional | |
| Previous Owner | $9,000 | Credit Line Revolving | |
| Previous Owner | $284,750 | New Conventional |
Similar Homes in Camden, SC
Source: Canopy MLS (Canopy Realtor® Association)
MLS Number: 4240958
APN: 214-00-00-095
- 378 Hound Hollow Rd
- 216 Hound Hollow Rd
- 80 Hound Hollow Rd
- 000 Hound Hollow Rd
- 196 Hound Hollow Rd
- 1222 N Us Highway 1
- 1635 Old Georgetown Rd W
- 78 Foxwood Ln
- 1337 Cheraw Rd
- 1580 Cheraw Rd
- 35 Ben Dex Ln
- 914 Highway 1 N
- 771 Park Rd
- Lot 3 1413 Lawhorn Rd
- Tract 8 Lawhorn Rd
- 1658 Kershaw Hwy
- 2366 Lockhart Rd
- 694 Robinson Town Rd
- 1409 Robinson Town Rd Unit 6
- 1409 Robinson Town Rd Unit 5
- 300 Lafayette Way
- 1629A Robinson Town Rd
- 2651 Providence Rd
- 225 Shadowbrook Way
- 1312 Gardner St
- 94 Carriagebrook Cir
- 41 High Point Dr
- 10 Ridge Cir Dr
- 148 Wall St
- 841 Frenwood Ln
- 40 Boulware Rd
- 280 Pne Pt Rd
- 2207 White Oak Ln
- 1993 White Oak Rd
- 275 Ned Williams Rd
- 20 Paces Run
- 9 Spinney Ct
- 106 Rippling Way
- 216 Morgans Alley
- 42 Denali Cir






