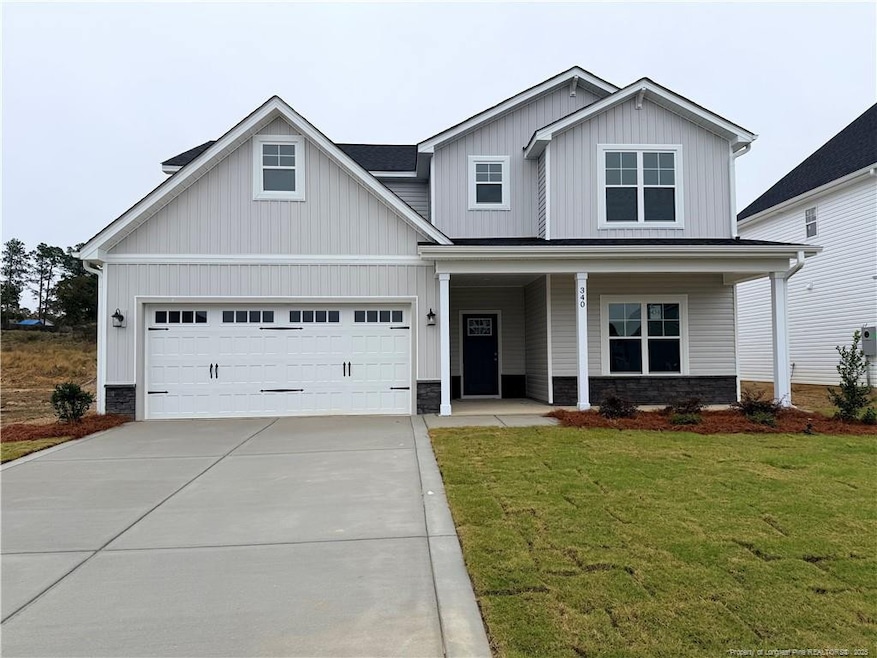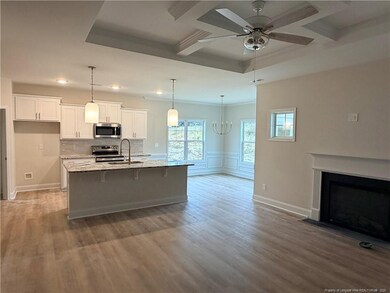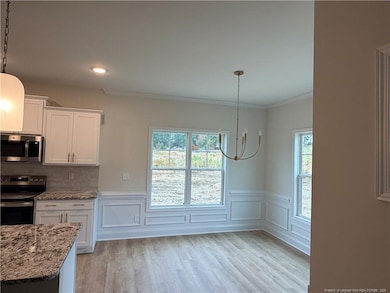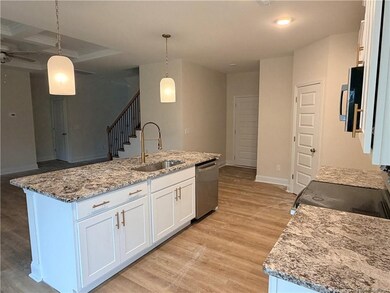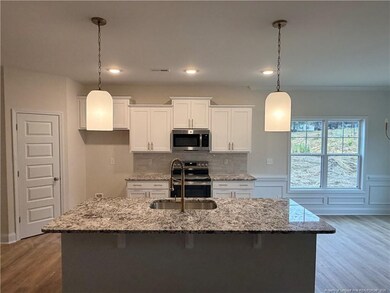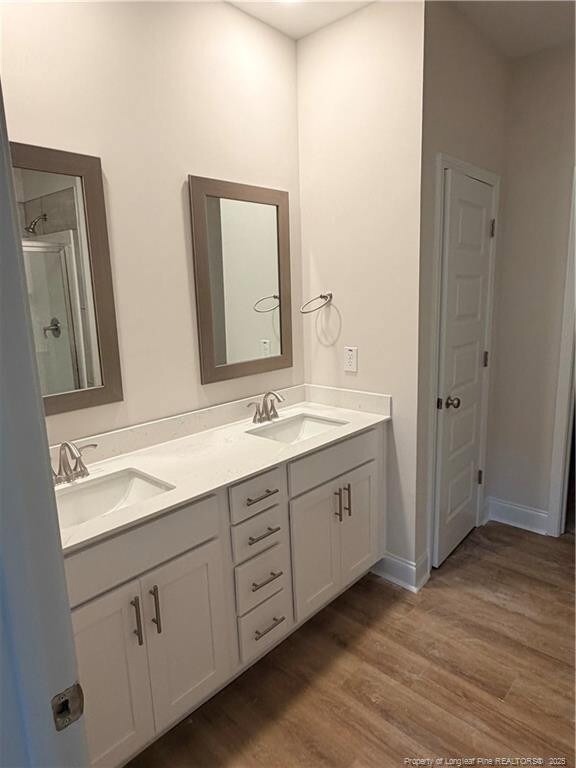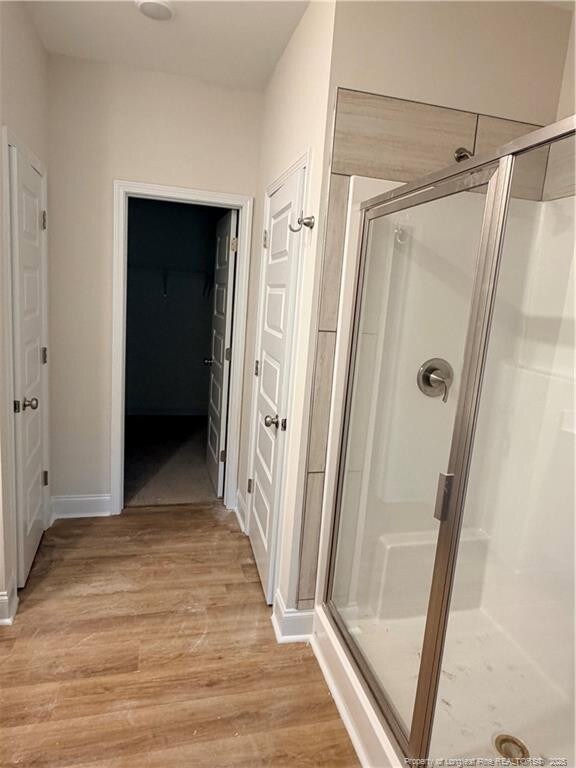340 Marlborough (Lot 434) St Raeford, NC 28376
Estimated payment $2,384/month
Highlights
- Fitness Center
- Gated Community
- Wood Flooring
- New Construction
- Clubhouse
- Main Floor Primary Bedroom
About This Home
Ben Stout Construction presents The Cape Fear floorplan, blending bespoke elegance and modern living. The fireplace anchors the spacious family room, while the large kitchen island invites gathering. An informal dining room offers space to linger or access the covered porch and enjoy the outdoors. The first-floor primary suite features an ensuite with dual sinks and a large walk-in closet. This floor also includes a second bedroom, full bath, and laundry. Upstairs, two more bedrooms with walk-in closets, a full bath, extra storage, and a large loft complete the home. Continuing the appeal, Bedford Highlands in Raeford is a gated community in Hoke County offering comfort and amenities. Children attend Upchurch Elementary, East Hoke Middle, and Hoke County High. The neighborhood includes a clubhouse, swimming pool, fitness center, and walking areas, making it ideal for relaxed living with plenty of recreation. Located near shopping, dining, hospitals, golf and Fort Bragg (approximately 30-minutes). Estimated completion February 2026. Welcome Home!
Listing Agent
COLDWELL BANKER ADVANTAGE - YADKIN ROAD License #. Listed on: 10/31/2025

Home Details
Home Type
- Single Family
Year Built
- New Construction
Lot Details
- 7,405 Sq Ft Lot
HOA Fees
- $37 Monthly HOA Fees
Parking
- 2 Car Attached Garage
Home Design
- Home is estimated to be completed on 2/16/26
- Brick or Stone Mason
- Stone
Interior Spaces
- 2,394 Sq Ft Home
- 2-Story Property
- Ceiling Fan
- Electric Fireplace
- Entrance Foyer
- Combination Dining and Living Room
- Fire and Smoke Detector
Kitchen
- Range
- Microwave
- Dishwasher
- Granite Countertops
Flooring
- Wood
- Tile
- Luxury Vinyl Tile
- Vinyl
Bedrooms and Bathrooms
- 4 Bedrooms
- Primary Bedroom on Main
- Walk-In Closet
- 3 Full Bathrooms
- Double Vanity
Laundry
- Laundry Room
- Laundry on main level
Outdoor Features
- Covered Patio or Porch
- Playground
Listing and Financial Details
- Home warranty included in the sale of the property
- Assessor Parcel Number 494670301564
Community Details
Overview
- Bedford Association
Recreation
- Fitness Center
- Community Pool
Additional Features
- Clubhouse
- Gated Community
Map
Home Values in the Area
Average Home Value in this Area
Property History
| Date | Event | Price | List to Sale | Price per Sq Ft |
|---|---|---|---|---|
| 10/31/2025 10/31/25 | For Sale | $374,950 | -- | $157 / Sq Ft |
Source: Doorify MLS
MLS Number: LP752623
- 328 Marlborough (Lot 435) St
- 270 Marlborough (Lot 440) St
- 172 London Dr
- 289 Brickhill Dr
- 260 Marlborough (Lot 441) St
- 248 St
- 244 Brickhill (Lot 379) Dr
- Finley Plan at Bedford - Heritage Series
- McKimmon Plan at Bedford - Heritage Series
- Watauga Plan at Bedford - Heritage Series
- Mallard Plan at Bedford - Heritage Series
- Clark Plan at Bedford - Heritage Series
- 2639 O'Glesby Dr
- 694 Union St Homesite 351
- 707 Union St
- 659 Union St Homesite 415
- 685 Union St
- 670 Union Homesite 349
- 259 Brickhill Dr
- 2464 O'Hara Dr
- 277 Pendleton St
- 688 Stonebriar Ave
- 608 Stonebriar Ave
- 1314 Clan Campbell Dr
- 212 Stafford Ave
- 112 Joseph Dr
- 106 Joseph Dr
- 104 Joseph Dr
- 116 Joseph Dr
- 124 Joseph Dr
- 120 Joseph Dr
- 130 Joseph Dr
- 105 Joseph Dr
- 109 Joseph Dr
- 117 Joseph Dr
- 131 Joseph Dr
- 133 Joseph Dr
- 573 Wedgefield Dr
