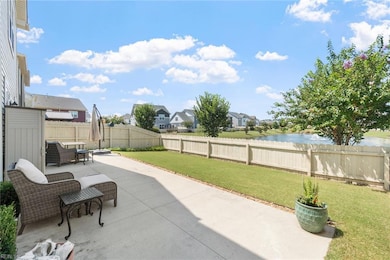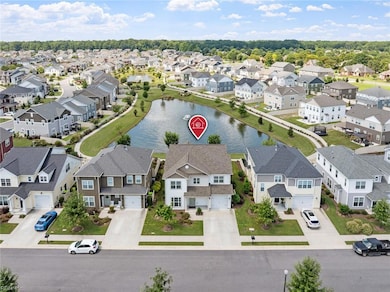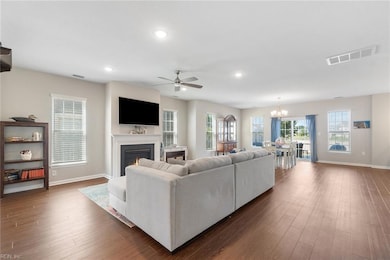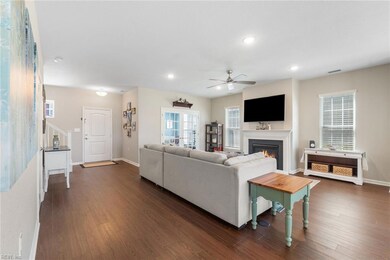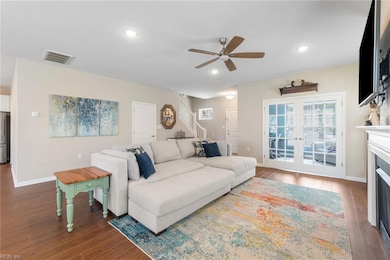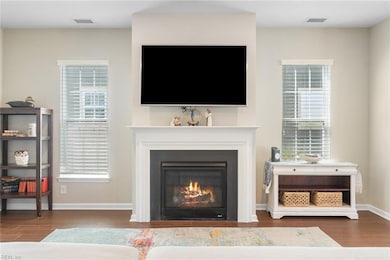340 Middleton Way Chesapeake, VA 23322
Pleasant Grove West NeighborhoodEstimated payment $3,759/month
Highlights
- Water Views
- Fitness Center
- Traditional Architecture
- Hickory Elementary School Rated A-
- Clubhouse
- Community Pool
About This Home
Ask about the assumable VA loan at just 3.25. Built in 2021 and showing like new, this stunning 4-bedroom, 2.5-bath home offers modern living in a beautiful lakefront setting. The open floor plan is filled with natural light and features upgraded flooring throughout the first floor. A versatile flex space on the main level is perfect for a home office or playroom. The spacious kitchen flows seamlessly into the dining and living areas, ideal for entertaining. Upstairs, the primary suite includes a large walk-in closet, double vanity, and a separate soaking tub and shower. Step outside to enjoy the expansive patio overlooking the lake—perfect for relaxing or gatherings. Located in a vibrant community offering a pool, clubhouse, playground, front yard maintenance, and more, this home perfectly blends comfort, style, and convenience!
Home Details
Home Type
- Single Family
Est. Annual Taxes
- $5,190
Year Built
- Built in 2021
Lot Details
- 4,487 Sq Ft Lot
- Privacy Fence
- Back Yard Fenced
- Property is zoned PUD
HOA Fees
- $193 Monthly HOA Fees
Parking
- 1 Car Attached Garage
Home Design
- Traditional Architecture
- Slab Foundation
- Asphalt Shingled Roof
- Vinyl Siding
Interior Spaces
- 2,529 Sq Ft Home
- 2-Story Property
- Bar
- Gas Fireplace
- Entrance Foyer
- Water Views
- Washer and Dryer Hookup
Kitchen
- Range
- Microwave
- Dishwasher
- ENERGY STAR Qualified Appliances
- Disposal
Flooring
- Carpet
- Vinyl
Bedrooms and Bathrooms
- 4 Bedrooms
- En-Suite Primary Bedroom
- Walk-In Closet
- Dual Vanity Sinks in Primary Bathroom
- Soaking Tub
Outdoor Features
- Patio
- Porch
Schools
- Hickory Elementary School
- Hickory Middle School
- Hickory High School
Utilities
- Central Air
- Heating System Uses Natural Gas
- Electric Water Heater
- Cable TV Available
Community Details
Overview
- Westfield At Hickory Manor Condo Association
- Hickory Manor Subdivision
- On-Site Maintenance
Amenities
- Door to Door Trash Pickup
- Clubhouse
Recreation
- Community Playground
- Fitness Center
- Community Pool
Map
Home Values in the Area
Average Home Value in this Area
Tax History
| Year | Tax Paid | Tax Assessment Tax Assessment Total Assessment is a certain percentage of the fair market value that is determined by local assessors to be the total taxable value of land and additions on the property. | Land | Improvement |
|---|---|---|---|---|
| 2025 | $5,190 | $562,800 | $210,000 | $352,800 |
| 2024 | $5,190 | $513,900 | $190,000 | $323,900 |
| 2023 | $5,254 | $520,200 | $190,000 | $330,200 |
| 2022 | $4,833 | $478,500 | $165,000 | $313,500 |
Property History
| Date | Event | Price | List to Sale | Price per Sq Ft |
|---|---|---|---|---|
| 10/24/2025 10/24/25 | For Sale | $595,000 | -- | $235 / Sq Ft |
Source: Real Estate Information Network (REIN)
MLS Number: 10607542
APN: 0851006001020
- 411 Middleton Way
- Shenandoah Plan at Retreat at Edinburgh Farms
- Asheville Plan at Retreat at Edinburgh Farms
- Charleston Plan at Retreat at Edinburgh Farms
- Nansemond Plan at Retreat at Edinburgh Farms
- Lafayette Plan at Retreat at Edinburgh Farms
- 1922 Bexley Ln
- 2044 Canning Place
- 2144 Edwin Dr
- 2142 Edwin Dr
- 2021 Barton Ln
- 2017 Barton Ln
- 2013 Barton Ln
- 2150 Edwin Dr
- 2152 Edwin Dr
- 2024 Munro Ln
- 2028 Munro Ln
- 2020 Munro Ln
- 2016 Munro Ln
- 2012 Munro Ln
- 1944 Ferguson Loop
- 1932 Canning Place
- 249 Allure Ln
- 254 Hurdle Dr
- 254 Hurdle Dr
- 702 Wickwood Dr
- 700 Rumford Ct
- 1120 Vineyard Dr
- 240 Fresno Dr
- 100-110 Williamsburg Dr
- 603 S Lake Cir
- 813 Dawson Cir
- 561 Summit Ridge Dr
- 13A Johnstown Crescent
- 335 Nottingham Dr
- 531 E Cedar Rd
- 639 Mill Landing Rd
- 717 Tallahassee Dr
- 1815 Land of Promise Rd
- 4 Harbor Watch Dr Unit 516

