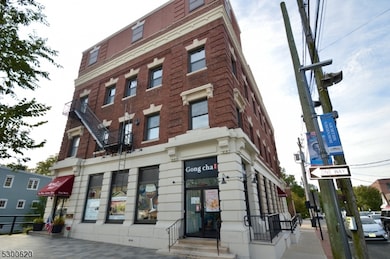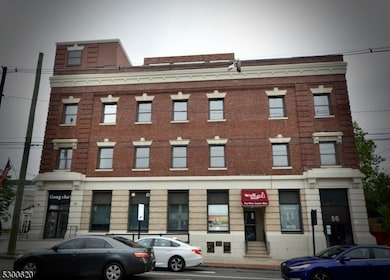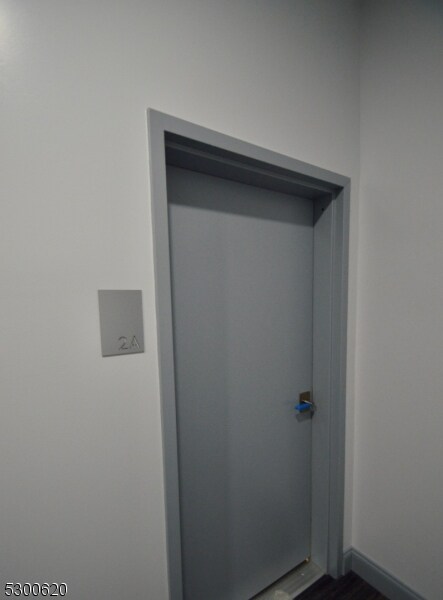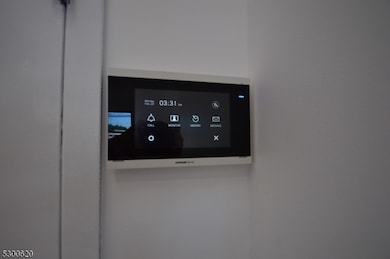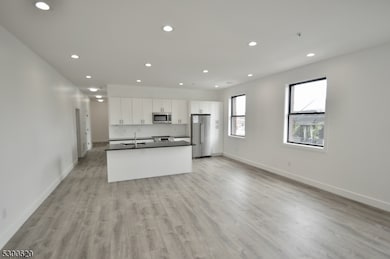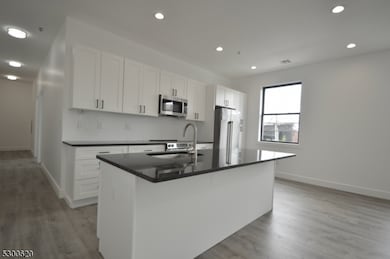340 Millburn Ave Unit 2A Millburn, NJ 07041
Highlights
- Skyline View
- Wood Flooring
- High Ceiling
- Wyoming Elementary School Rated A+
- Corner Lot
- 3-minute walk to Taylor Park
About This Home
Located in the iconic Eastman Building in the center of downtown Millburn, NJ This newly built 3 bedroom apartment will appeal to luxury tenants. With only a few apartments and situated on the corner of Millburn Ave and Main St. within walking distance of the train station and schools, this building combines private, quiet living with the convenience of all the amenities Millburn has to offer just outside your door. This sunny unit boasts open living space, large bedrooms and closets, lots of storage space, recessed lighting, 10-foot high ceilings, in-unit laundry room, and central heat and air. The beautiful brick building overlooks the downtown and the Rahway River to the east side of the building. On site parking is accessed from the elevator that is steps outside your apartment door.
Listing Agent
PATRICK JON DRISCOLL
DRISCOLL REAL ESTATE LLC Brokerage Phone: 973-635-7272 Listed on: 07/17/2025
Property Details
Home Type
- Multi-Family
Year Built
- Built in 1920
Lot Details
- 6,970 Sq Ft Lot
- Corner Lot
Home Design
- Tile
Interior Spaces
- 1,500 Sq Ft Home
- 3-Story Property
- High Ceiling
- Skyline Views
Kitchen
- Electric Oven or Range
- Microwave
- Dishwasher
- Kitchen Island
Flooring
- Wood
- Laminate
Bedrooms and Bathrooms
- 3 Bedrooms
- 2 Full Bathrooms
- Bathtub with Shower
- Walk-in Shower
Laundry
- Laundry in unit
- Dryer
- Washer
Home Security
- Intercom
- Fire and Smoke Detector
Parking
- 1 Parking Space
- Private Driveway
- Additional Parking
- Off-Street Parking
Utilities
- Forced Air Heating and Cooling System
- One Cooling System Mounted To A Wall/Window
- Standard Electricity
- Gas Water Heater
Listing and Financial Details
- Tenant pays for cable t.v., electric, gas, heat, hot water, water
- Assessor Parcel Number 1612-00804-0000-00016-0000-
Community Details
Amenities
- Elevator
Pet Policy
- Call for details about the types of pets allowed
Map
Source: Garden State MLS
MLS Number: 3976219
- 35 Church St
- 59 Church St
- 60 Church St
- 9 Midhurst Rd
- 221 Main St
- 42 Willow St
- 69A Mechanic St Unit A
- 61B Mechanic St
- 287 Main St
- 176 Millburn Ave Unit 7
- 40 Oval Rd
- 2 Inverness Ct
- 41 Franklin St
- 15 Evergreen Terrace
- 151 Millburn Ave
- 72 Meadowbrook Rd
- 738 Ridgewood Rd
- 17 Alvin Terrace
- 67 Montview Ave
- 40 Highland Ave
- 35 Main St Unit 2A
- 310 Essex St Unit 1
- 378 Millburn Ave Unit 303
- 378 Millburn Ave Unit 3
- 40 Taylor St
- 118 Spring St
- 271 Millburn Ave Unit 2D
- 30A Rector St Unit A
- 271 Millburn Ave
- 72 Rector St
- 92 Rector St Unit 1
- 23 Meeker Place Unit 1
- 104 Rector St Unit 2
- 14 A Lakeside Dr
- 206 Main St Unit 44-A
- 206 Main St Unit 1001
- 206 Main St Unit 60B
- 218-226 Millburn Ave
- 5 Orchard St
- 465 Millburn Ave

