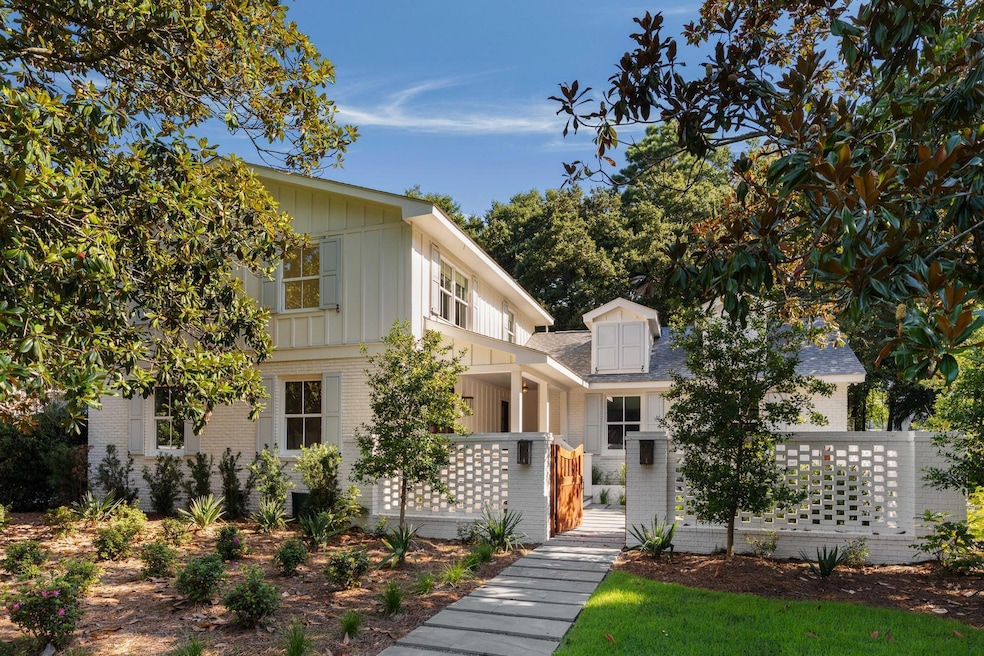
340 Molasses Ln Mount Pleasant, SC 29464
Hobcaw Point NeighborhoodEstimated payment $17,824/month
Highlights
- Very Popular Property
- Boat Ramp
- Clubhouse
- James B. Edwards Elementary School Rated A
- Finished Room Over Garage
- Deck
About This Home
Set on a lush .37-acre homesite, this fully reimagined 5-bedroom, 3.5-bath residence blends timeless Lowcountry charm with modern sophistication. With access to the exclusive Hobcaw Yacht Club, this home is as much about lifestyle as it is about luxury.Step inside and be greeted by airy, light-filled interiors, where white oak flooring, refinished hardwoods, and designer lighting set the tone for elevated living. At the heart of the home, the chef's kitchen shines with custom cabinetry, high-end appliances, and an expansive butler's pantry make this space the perfect backdrop for both intimate dinners or lively gatherings. Designed for effortless entertaining, the living spaces flow seamlessly outdoors to a screened porch with vaulted ceilings and a gas fireplace, a new deck, andbeautifully refreshed landscaping. Plans for a future pool are available in documents, providing buyers with a vision for a true backyard oasis.
The main-level primary suite is a private sanctuary, boasting a generous walk-in closet and a spa-like bath with oversized shower and dual vanities. Upstairs, four bedrooms and a versatile FROG offer endless opportunities for the whole family.
Home Details
Home Type
- Single Family
Est. Annual Taxes
- $9,515
Year Built
- Built in 1970
Lot Details
- 0.37 Acre Lot
Parking
- 2 Car Attached Garage
- Finished Room Over Garage
- Garage Door Opener
Home Design
- Traditional Architecture
- Brick Foundation
- Architectural Shingle Roof
Interior Spaces
- 3,052 Sq Ft Home
- 2-Story Property
- Smooth Ceilings
- Cathedral Ceiling
- Ceiling Fan
- Gas Log Fireplace
- Entrance Foyer
- Family Room
- Combination Dining and Living Room
- Laundry Room
Kitchen
- Eat-In Kitchen
- Dishwasher
- Kitchen Island
- Disposal
Flooring
- Wood
- Ceramic Tile
Bedrooms and Bathrooms
- 5 Bedrooms
- Walk-In Closet
Basement
- Exterior Basement Entry
- Crawl Space
Outdoor Features
- Deck
- Screened Patio
- Front Porch
Schools
- James B Edwards Elementary School
- Moultrie Middle School
- Lucy Beckham High School
Utilities
- Cooling Available
- Heat Pump System
- Tankless Water Heater
Community Details
Overview
- Club Membership Available
- Hobcaw Point Subdivision
Amenities
- Clubhouse
Recreation
- Boat Ramp
- Boat Dock
Map
Home Values in the Area
Average Home Value in this Area
Tax History
| Year | Tax Paid | Tax Assessment Tax Assessment Total Assessment is a certain percentage of the fair market value that is determined by local assessors to be the total taxable value of land and additions on the property. | Land | Improvement |
|---|---|---|---|---|
| 2024 | $9,515 | $37,800 | $0 | $0 |
| 2023 | $9,515 | $37,800 | $0 | $0 |
| 2022 | $8,750 | $37,800 | $0 | $0 |
| 2021 | $8,744 | $37,800 | $0 | $0 |
| 2020 | $2,056 | $19,530 | $0 | $0 |
| 2019 | $1,698 | $15,980 | $0 | $0 |
| 2017 | $1,674 | $16,980 | $0 | $0 |
| 2016 | $1,594 | $16,980 | $0 | $0 |
| 2015 | $1,666 | $16,980 | $0 | $0 |
| 2014 | $1,491 | $0 | $0 | $0 |
| 2011 | -- | $0 | $0 | $0 |
Property History
| Date | Event | Price | Change | Sq Ft Price |
|---|---|---|---|---|
| 09/03/2025 09/03/25 | For Sale | $3,150,000 | +400.0% | $1,032 / Sq Ft |
| 05/12/2020 05/12/20 | Sold | $630,000 | 0.0% | $281 / Sq Ft |
| 04/12/2020 04/12/20 | Pending | -- | -- | -- |
| 03/02/2020 03/02/20 | For Sale | $630,000 | -- | $281 / Sq Ft |
Purchase History
| Date | Type | Sale Price | Title Company |
|---|---|---|---|
| Deed | $630,000 | None Available | |
| Interfamily Deed Transfer | -- | -- |
Mortgage History
| Date | Status | Loan Amount | Loan Type |
|---|---|---|---|
| Open | $1,762,500 | Credit Line Revolving | |
| Closed | $575,350 | New Conventional |
Similar Homes in Mount Pleasant, SC
Source: CHS Regional MLS
MLS Number: 25024182
APN: 514-08-00-012
- 499 Lackland Ct
- 375 Seewee Cir
- 652 E Hobcaw Dr
- 41 Jane Jacobs St
- 33 Duany Rd
- 19 Mobile St
- 28 Robert Mills Cir
- 23 Robert Mills Cir
- 43 Montrose Rd
- 388 Creole Place
- 0 Mathis Ferry Rd Unit 24021965
- 18 Fernandina St
- 155 Ionsborough St
- 110 W Shipyard Rd
- 309 N Civitas St
- 12 Leeann Ln
- 34 Frogmore Rd
- 22 Frogmore Rd
- 31 John Galt Way
- 362 6th Ave
- 800 Runaway Bay Dr
- 301 Seaport Ln
- 553 Cooper Village Ln
- 105 Heritage Cir Unit A3
- 178 Heritage Cir
- 946 Beresford Ct Unit B
- 637 Baytree Ct
- 983 Bay Tree Cir Unit B
- 985 Bay Tree Cir Unit C
- 953 Cottingham Dr
- 304 Wingo Way
- 277 Alexandra Dr Unit 4
- 275 Alexandra Dr Unit 7
- 272 Alexandra Dr Unit 7
- 690 Pelzer Dr
- 331 Harbor Pointe Dr
- 238 Cooper River Dr
- 997 Johnnie Dodds Blvd
- 1034 Hunters Trace
- 1055 Hunters Trace






