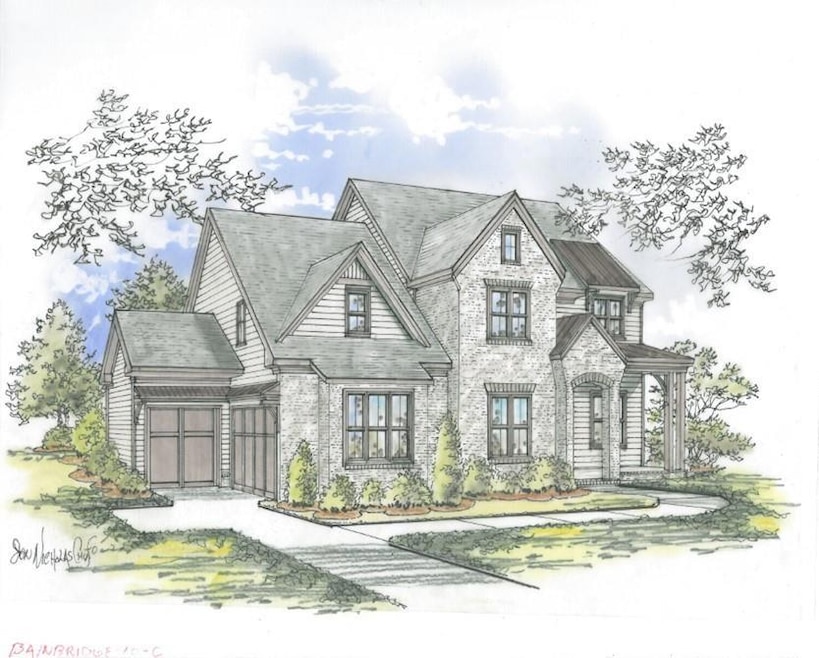
$825,000
- 3 Beds
- 2.5 Baths
- 2,049 Sq Ft
- 3840 McEachern Farm Dr
- Powder Springs, GA
This stunning ranch-style property is a true gem, set on a lush, manicured 5-acre lot that offers both tranquility and space for all your outdoor aspirations. As you enter, you are greeted by an inviting living area that is flooded with natural light, thanks to the large windows that frame picturesque views of the surrounding landscape. The open-concept design creates a seamless flow between the
Amy Mollohan Ansley Real Estate| Christie's International Real Estate
