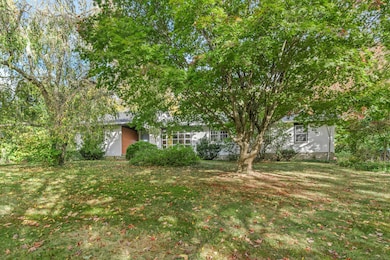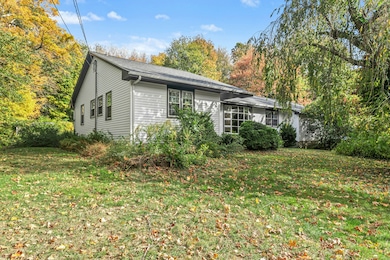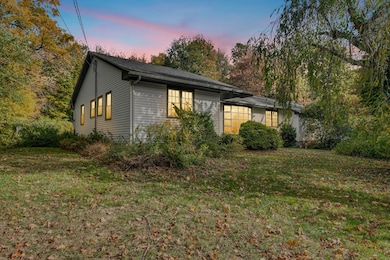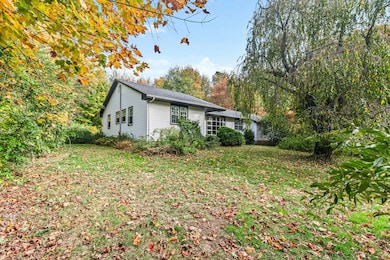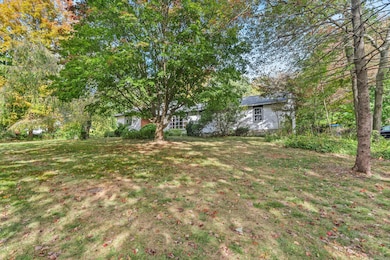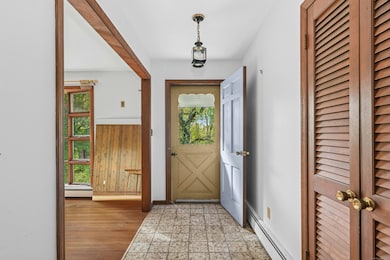340 Moose Hill Rd Monroe, CT 06468
Estimated payment $3,102/month
Highlights
- Deck
- Ranch Style House
- 1 Fireplace
- Monroe Elementary School Rated A
- Attic
- Garden
About This Home
A unique property Where Family History Meets Endless Possibility Step into a home filled with heart and heritage - a true diamond in the rough, lovingly built by the original and sole owner now ready for its next chapter to unfold. This cherished 3-bedroom, 1.5-bath home offers incredible bones, timeless character, and room to make it your own. With over 1,500 sq. ft. of living space, recent updates include a brand-new roof, siding, and garage doors for peace of mind and refreshed curb appeal. The inviting living room features a beautiful bay window, custom built-ins, and hardwood floors that flow throughout the main living areas and bedrooms. The half bath offers potential to expand to a full, and the spacious primary closet could easily be converted into an ensuite bath. Downstairs, a partially finished basement with Bilko doors leading outdoors is ready for your personal touch - perfect for a family room, office, or play space. Set back on a flat one-acre lot with a charming stone wall, this home blends privacy and potential in a peaceful setting. With great structure and updates already in place, it's the ideal opportunity to restore and reimagine a true family treasure. Located in a sought-after town known for its award-winning schools, scenic walking trails, and beautiful parks, all minutes to major highways and the town center. Come see the potential, feel the history, and imagine the future - this gem won't last long!
Listing Agent
BHGRE Gaetano Marra Homes Brokerage Phone: (203) 610-1304 License #RES.0801249 Listed on: 10/16/2025

Home Details
Home Type
- Single Family
Est. Annual Taxes
- $8,774
Year Built
- Built in 1967
Lot Details
- 1.03 Acre Lot
- Stone Wall
- Garden
- Property is zoned RF1
Home Design
- Ranch Style House
- Concrete Foundation
- Frame Construction
- Asphalt Shingled Roof
- Vinyl Siding
Interior Spaces
- 1,586 Sq Ft Home
- 1 Fireplace
- Partially Finished Basement
- Basement Fills Entire Space Under The House
- Pull Down Stairs to Attic
Kitchen
- Built-In Oven
- Electric Range
- Microwave
Bedrooms and Bathrooms
- 3 Bedrooms
Laundry
- Dryer
- Washer
Parking
- 2 Car Garage
- Parking Deck
Outdoor Features
- Deck
- Rain Gutters
Schools
- Monroe Elementary School
- Jockey Hollow Middle School
- Masuk High School
Utilities
- Hot Water Heating System
- Heating System Uses Oil
- Private Company Owned Well
- Hot Water Circulator
- Electric Water Heater
- Fuel Tank Located in Basement
Listing and Financial Details
- Assessor Parcel Number 173853
Map
Home Values in the Area
Average Home Value in this Area
Tax History
| Year | Tax Paid | Tax Assessment Tax Assessment Total Assessment is a certain percentage of the fair market value that is determined by local assessors to be the total taxable value of land and additions on the property. | Land | Improvement |
|---|---|---|---|---|
| 2025 | $8,774 | $306,040 | $105,140 | $200,900 |
| 2024 | $7,742 | $202,300 | $91,100 | $111,200 |
| 2023 | $7,596 | $202,300 | $91,100 | $111,200 |
| 2022 | $7,457 | $202,300 | $91,100 | $111,200 |
| 2021 | $7,356 | $202,300 | $91,100 | $111,200 |
| 2020 | $7,178 | $202,300 | $91,100 | $111,200 |
| 2019 | $6,984 | $196,300 | $91,100 | $105,200 |
| 2018 | $6,918 | $196,300 | $91,100 | $105,200 |
| 2017 | $7,020 | $196,300 | $91,100 | $105,200 |
| 2016 | $6,871 | $196,300 | $91,100 | $105,200 |
| 2015 | $6,743 | $196,300 | $91,100 | $105,200 |
| 2014 | $6,996 | $225,610 | $115,640 | $109,970 |
Property History
| Date | Event | Price | List to Sale | Price per Sq Ft |
|---|---|---|---|---|
| 10/16/2025 10/16/25 | For Sale | $449,000 | -- | $283 / Sq Ft |
Purchase History
| Date | Type | Sale Price | Title Company |
|---|---|---|---|
| Deed | -- | -- |
Mortgage History
| Date | Status | Loan Amount | Loan Type |
|---|---|---|---|
| Open | $122,104 | No Value Available | |
| Closed | $130,543 | No Value Available | |
| Closed | $70,000 | No Value Available | |
| Closed | $35,000 | No Value Available |
Source: SmartMLS
MLS Number: 24133334
APN: MONR-000031-000069
- 152 Richards Dr
- 10 Greenwood Ln
- 19 Pamela Dr
- 13 Jeanette St
- 40 Winthrop Place
- 13 School St
- 3 Yale Ave
- 85 Oak Wood Dr
- 67 Hidden Knolls Cir
- 15 Rock Spring Rd
- 40 Walnut St
- 6 Dartmouth Dr
- 6 Brookview Dr
- 349 Spring Hill Rd
- 23 Bonita Dr
- 63 Far Horizon Dr
- 43 Moose Hill Rd
- 27 Osborn Ln
- 41 Alpine Rd
- 36 Moose Hill Rd
- 12 Cardinal Ln
- 228 Purdy Hill Rd
- 337 Wheeler Rd
- 23 Westview Dr
- 623 Elm St
- 6454 Main St
- 123 Governor Trumbull Way Unit 123
- 432 Pepper St
- 38 Canfield Dr
- 294 Turkey Roost Rd
- 130 Huntington St
- 63 Stemway Rd
- 33 Stillmeadow Cir Unit 33
- 24 Overlook Dr
- 23 Sprucebrook Trail
- 15 Old Village Ln
- 211 Windgate Cir Unit B
- 138 Pinewood Trail
- 347 Green Rock
- 12 Echo Pond Rd Unit 12

