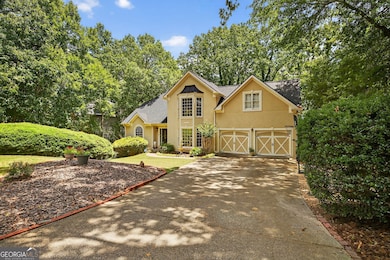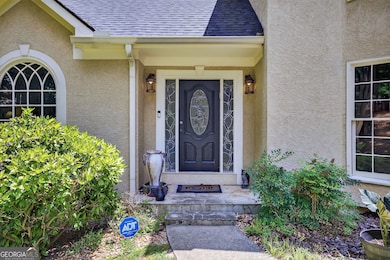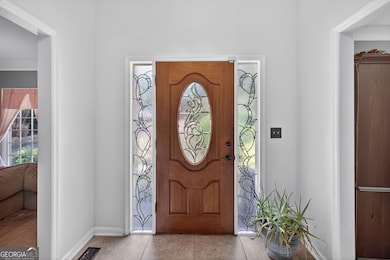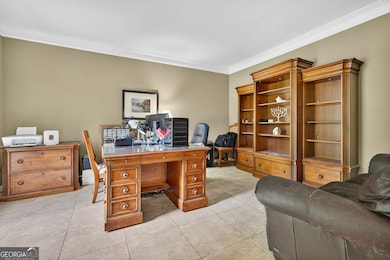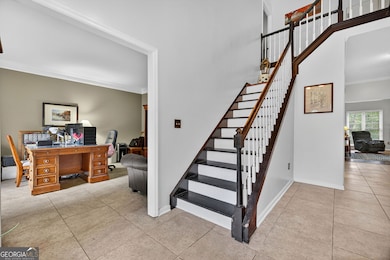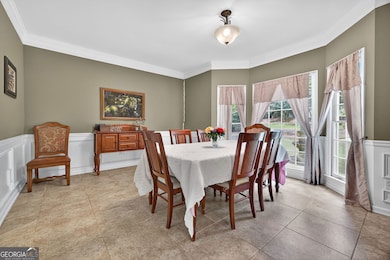340 Mount Mitchell Way Alpharetta, GA 30022
Estimated payment $4,099/month
Highlights
- Very Popular Property
- Golf Course Community
- Clubhouse
- Barnwell Elementary School Rated A
- Home Theater
- Vaulted Ceiling
About This Home
Stunning Executive Home with Finished Basement & Backyard Oasis! Welcome to your dream home! Tucked away on a private lot, this 5-bedroom, 4-bath custom home is the perfect blend of classic charm and modern sophistication. From the moment you pull into the driveway, you'll fall in love with its stately curb appeal, elegant architectural details, and beautiful manicured landscaping complete with a charming fountain centerpiece and carriage-style garage doors. Step inside to soaring ceilings, tons of natural lighting, and timeless hardwood floors. The chef's kitchen is complete with granite countertops, a large center island, gas cooktop, and a wall of built-in cabinetry perfect for entertaining or everyday living. The luxurious owner's suite features a spa-like bathroom with a frameless glass shower, soaking tub, dual vanities, and custom tilework throughout. Need space for guests or hobbies? You'll love the fully finished basement! Completely renovated a couple years ago it offers a home theater, billiards/game room, and custom wet bar-the ultimate hangout zone! Outdoors, enjoy peaceful mornings or weekend BBQs in your private backyard retreat, shaded by mature trees and full of potential for gardening, play, or relaxation. Highlights Include: Finished basement with game room, bar and pool table! Vaulted ceilings & abundant natural light Designer kitchen & bathrooms Double garage with carriage doors Prime location, plenty of space, low HOA fees and
Home Details
Home Type
- Single Family
Est. Annual Taxes
- $7,011
Year Built
- Built in 1986
Lot Details
- 0.63 Acre Lot
HOA Fees
- $43 Monthly HOA Fees
Home Design
- Victorian Architecture
- Composition Roof
- Stucco
Interior Spaces
- 1.5-Story Property
- Wet Bar
- Vaulted Ceiling
- 1 Fireplace
- Family Room
- Home Theater
- Home Office
- Bonus Room
- Game Room
Kitchen
- Built-In Double Convection Oven
- Cooktop
- Dishwasher
- Disposal
Flooring
- Wood
- Carpet
- Tile
Bedrooms and Bathrooms
- 4 Bedrooms | 1 Primary Bedroom on Main
- Walk-In Closet
- Double Vanity
- Soaking Tub
- Bathtub Includes Tile Surround
- Separate Shower
Laundry
- Laundry Room
- Dryer
- Washer
Finished Basement
- Basement Fills Entire Space Under The House
- Interior Basement Entry
- Finished Basement Bathroom
- Laundry in Basement
- Natural lighting in basement
Parking
- Garage
- Parking Pad
- Garage Door Opener
Schools
- Barnwell Elementary School
- Haynes Bridge Middle School
- Centennial High School
Utilities
- Central Heating and Cooling System
- Gas Water Heater
- High Speed Internet
- Phone Available
- Cable TV Available
Community Details
Overview
- Association fees include swimming, tennis
- Rivermont/North Peak Subdivision
Amenities
- Clubhouse
Recreation
- Golf Course Community
- Tennis Courts
- Community Pool
- Park
Map
Home Values in the Area
Average Home Value in this Area
Tax History
| Year | Tax Paid | Tax Assessment Tax Assessment Total Assessment is a certain percentage of the fair market value that is determined by local assessors to be the total taxable value of land and additions on the property. | Land | Improvement |
|---|---|---|---|---|
| 2025 | $4,625 | $199,480 | $51,880 | $147,600 |
| 2023 | $4,625 | $224,960 | $38,520 | $186,440 |
| 2022 | $4,450 | $224,960 | $38,520 | $186,440 |
| 2021 | $4,399 | $179,480 | $28,680 | $150,800 |
| 2020 | $4,434 | $177,320 | $28,320 | $149,000 |
| 2019 | $517 | $157,440 | $30,360 | $127,080 |
| 2018 | $4,573 | $153,720 | $29,640 | $124,080 |
| 2017 | $4,267 | $137,520 | $26,600 | $110,920 |
| 2016 | $4,197 | $137,520 | $26,600 | $110,920 |
| 2015 | $4,243 | $137,520 | $26,600 | $110,920 |
| 2014 | $3,037 | $99,160 | $15,840 | $83,320 |
Property History
| Date | Event | Price | Change | Sq Ft Price |
|---|---|---|---|---|
| 09/04/2025 09/04/25 | For Sale | $654,900 | -- | $120 / Sq Ft |
Purchase History
| Date | Type | Sale Price | Title Company |
|---|---|---|---|
| Foreclosure Deed | $115,566 | -- | |
| Deed | $250,000 | -- | |
| Foreclosure Deed | $301,500 | -- | |
| Deed | $427,000 | -- | |
| Quit Claim Deed | -- | -- | |
| Quit Claim Deed | -- | -- | |
| Deed | $259,000 | -- | |
| Deed | $198,200 | -- |
Mortgage History
| Date | Status | Loan Amount | Loan Type |
|---|---|---|---|
| Closed | $122,000 | No Value Available | |
| Previous Owner | $341,600 | New Conventional | |
| Previous Owner | $207,200 | New Conventional |
Source: Georgia MLS
MLS Number: 10597473
APN: 11-0102-0019-040-9
- 352 N Peak Dr
- 375 N Peak Dr
- 1055 Leadenhall St
- 2115 Northwick Pass Way
- 2100 Northwick Pass Way
- 150 Stoney Ridge Dr
- 1285 Stuart Ridge
- 2045 Northwick Pass Way
- 235 Stoney Ridge Dr
- 9005 Old Southwick Pass
- 6092 Carlisle Ln
- 3450 Merganser Ln
- 3320 Arborwoods Dr
- 835 Kings Arms Way
- 9320 Brumbelow Crossing Way
- 5040 Harrington Rd
- 9024 Tuckerbrook Ln
- 530 Matterhorn Way
- 215 Kirkton Knolls Unit basement apt
- 3423 Jamont Blvd
- 802 Jamont Cir
- 3550 River Trace Dr Unit BASEMENT
- 115 White River Ct
- 9155 Nesbit Ferry Rd
- 145 Shoreline Walk
- 9800 Foxworth Dr
- 125 Astwood Ct
- 614 Cypress Pointe St
- 315 Old Preston Ct Unit Basement
- 1112 Sandy Ln Dr
- 1213 Waterville Ct Unit 233
- 1213 Waterville Ct
- 9230 Nesbit Ferry Rd
- 914 Wentworth Ct
- 909 Wentworth Ct Unit 909
- 219 Saint Andrews Ct
- 100 Saratoga Dr
- 10 Regency Rd

