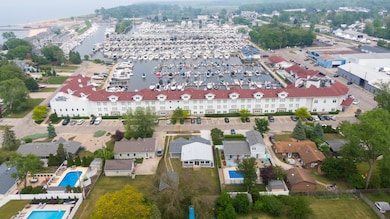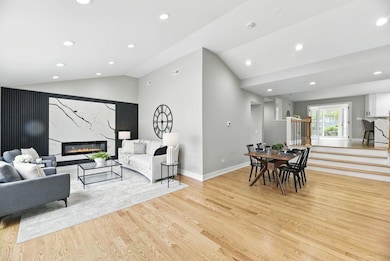340 N Berrien St New Buffalo, MI 49117
Estimated payment $5,517/month
Highlights
- Popular Property
- Deeded Waterfront Access Rights
- Vaulted Ceiling
- New Buffalo Elementary School Rated A
- Beach
- Wood Flooring
About This Home
GRAB THIS ONCE-IN-A-LIFETIME CHANCE - A STUNNING, LIKE-NEW 4-BED, 3-BATH LUXURY GEM fully remodeled in 2024 with top-tier upgrades: brand-new plumbing, HVAC, electrical, roof, siding, windows, and a sleek concrete driveway. Premium fixtures and chef-grade appliances. EYE-CATCHING CURB APPEAL with real stone front, modern columns, and a dramatic stone fireplace wall. Gleaming new hardwood floors flow under vaulted ceilings in an open-concept design made for effortless entertaining: wet bar/coffee station, flexible spaces, finished lower level, and an expansive heated sunroom/porch with French doors opening to a gorgeous kitchen island centerpiece. UNBEATABLE DOWNTOWN LAKEFRONT LOCATION - RIGHT ACROSS FROM THE MARINA. DEEDED PRIVATE LAKE MICHIGAN BEACH ACCESS + neighborhood park and playground. STROLL TO beaches, parks, shops, galleries, and JUST STEPS TO AMTRAK with daily non-stop Chicago runs. CAREFREE LUXURY LIVING that's built to impress and built to last. Don't let this slip away!
Home Details
Home Type
- Single Family
Est. Annual Taxes
- $6,201
Year Built
- Built in 1957
Lot Details
- 8,540 Sq Ft Lot
- Lot Dimensions are 66 x 132
- Privacy Fence
- Back Yard Fenced
- Property is zoned R-2 LKFRNT RES., R-2 LKFRNT RES.
HOA Fees
- $8 Monthly HOA Fees
Parking
- 1 Car Garage
- Front Facing Garage
- Garage Door Opener
- Gravel Driveway
Home Design
- Brick or Stone Mason
- HardiePlank Siding
- Stone
Interior Spaces
- 2,349 Sq Ft Home
- 3-Story Property
- Wet Bar
- Vaulted Ceiling
- Ceiling Fan
- Gas Log Fireplace
- Window Treatments
- Living Room with Fireplace
Kitchen
- Eat-In Kitchen
- Oven
- Range
- Dishwasher
- Kitchen Island
- Snack Bar or Counter
Flooring
- Wood
- Stone
- Ceramic Tile
Bedrooms and Bathrooms
- 4 Bedrooms | 3 Main Level Bedrooms
- En-Suite Bathroom
- 3 Full Bathrooms
Laundry
- Laundry Room
- Laundry on main level
- Dryer
- Washer
- Sink Near Laundry
Basement
- Partial Basement
- Crawl Space
Outdoor Features
- Deeded Waterfront Access Rights
- Property is near a lake
- Enclosed Patio or Porch
Schools
- New Buffalo Elementary School
- New Buffalo Middle School
- New Buffalo Senior High School
Utilities
- Forced Air Heating and Cooling System
- Heating System Uses Natural Gas
Community Details
Overview
- Sunset Shores Subdivision
Recreation
- Beach
- Community Playground
Map
Home Values in the Area
Average Home Value in this Area
Tax History
| Year | Tax Paid | Tax Assessment Tax Assessment Total Assessment is a certain percentage of the fair market value that is determined by local assessors to be the total taxable value of land and additions on the property. | Land | Improvement |
|---|---|---|---|---|
| 2025 | $6,201 | $174,400 | $0 | $0 |
| 2024 | $4,092 | $194,300 | $0 | $0 |
| 2023 | $1,052 | $180,100 | $0 | $0 |
| 2022 | $1,002 | $168,200 | $0 | $0 |
| 2021 | $1,276 | $160,900 | $55,800 | $105,100 |
| 2020 | $1,262 | $146,400 | $0 | $0 |
| 2019 | $1,251 | $103,400 | $48,900 | $54,500 |
| 2018 | $1,248 | $103,400 | $0 | $0 |
| 2017 | $1,260 | $103,700 | $0 | $0 |
| 2016 | $1,229 | $102,600 | $0 | $0 |
| 2015 | $1,236 | $93,100 | $0 | $0 |
| 2014 | $934 | $89,900 | $0 | $0 |
Property History
| Date | Event | Price | List to Sale | Price per Sq Ft | Prior Sale |
|---|---|---|---|---|---|
| 11/13/2025 11/13/25 | For Sale | $949,000 | +245.1% | $404 / Sq Ft | |
| 10/31/2023 10/31/23 | Sold | $275,000 | 0.0% | $192 / Sq Ft | View Prior Sale |
| 10/06/2023 10/06/23 | For Sale | $275,000 | -- | $192 / Sq Ft |
Purchase History
| Date | Type | Sale Price | Title Company |
|---|---|---|---|
| Warranty Deed | -- | None Listed On Document | |
| Warranty Deed | -- | None Listed On Document | |
| Deed | -- | None Listed On Document | |
| Deed | -- | None Listed On Document | |
| Interfamily Deed Transfer | -- | None Available |
Source: MichRIC
MLS Number: 25058020
APN: 11-62-7200-0012-00-6
- 133 N Eagle St
- 409 Lake Dr Unit 10
- 116 N Smith St
- 120 N Barton St Unit B
- Lot 9 & 10 N Whittaker St
- 819 W Michigan St
- 118 S Harrison St
- 90 Harbor Landing
- 1407 Shore Dr
- Lots 7 & 8 N Whittaker
- 1501 W Water St Unit 71
- 1501 Shore Dr
- 200 Marx Dr
- Lots 3 & 4 N Thompson St
- Lots 5 & 6 N Thompson
- 210 E Water St
- 310 W Detroit St
- 425 S Barker St
- 215 S Clinton St
- 121 E Michigan St
- 17 Mohawk Trail
- 640 Northbrook Dr
- 207 Westwood Dr
- 1 Court Blvd
- 6271 N 525 W
- 319 Beachwalk Ln
- 721 N Carroll Ave Unit 1
- 510 Washington Park Blvd
- 202 Lake Hills Rd
- 205 Lake Hills Rd
- 204 Washington Park Blvd Unit ID1359766P
- 204 Washington Park Blvd Unit ID1359767P
- 204 Washington Park Blvd
- 1902 Greenwood Ave
- 319 S Porter St
- 319 S Porter St Unit ID1328988P
- 519 S Dickson St
- 1101 Salem St
- 3208 Dody Ave
- 424 E 10th St Unit 1







