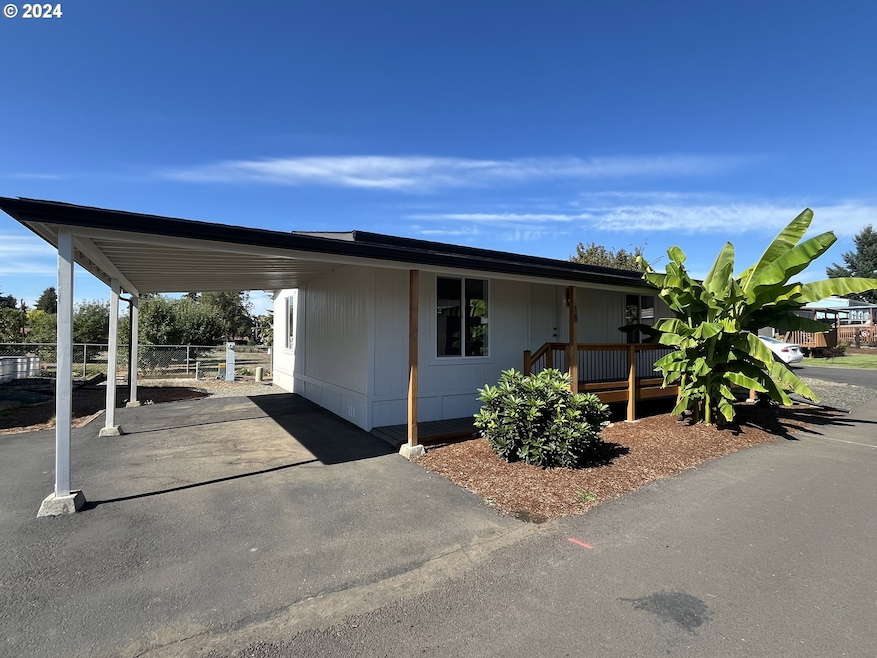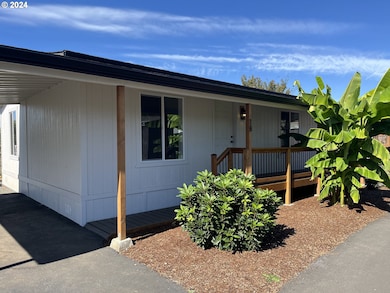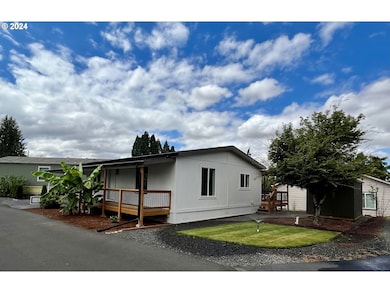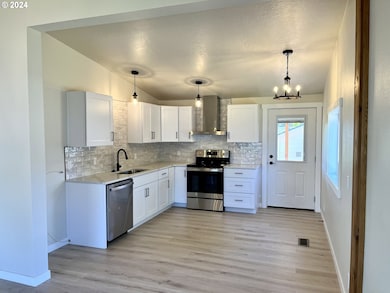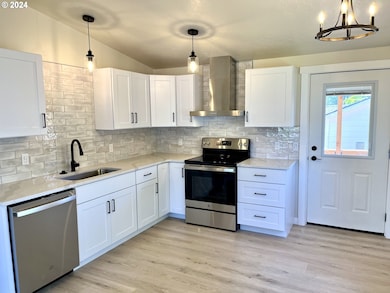340 NE Crest St Unit 18 Sublimity, OR 97385
Estimated payment $647/month
Highlights
- Active Adult
- Vaulted Ceiling
- Private Yard
- Territorial View
- Quartz Countertops
- No HOA
About This Home
Gorgeously renovated!! Located in Sublimity Mobile Village. 55+, well maintained, quiet, country-like setting park. All new finishes/fixtures are quality products that you'd find in new construction homes. Interior walls freshly taped, textured, and painted throughout. New PEX plumbing lines throughout home. Modern kitchen updates include luxury vinyl plank flooring, new cabinets, custom installed ceramic tile backsplash, quartz countertops, undermount stainless-steel sink with disposal, oil rubbed bronze faucet, cabinet pulls, light fixtures, stainless-steel appliances, and exterior kitchen door with window featuring a built-in privacy/shade blind. Bathroom has been beautifully updated featuring a custom tile shower with built-in niche, custom tile flooring. (Subfloor was removed to install the new plumbing lines and added support for tile floor, new subfloor sheeting was installed) New (tall) toilet, new vanity with solid stone countertop, custom tile backsplash to the ceiling, additional bathroom storage cabinet with full length mirror, oil rubbed bronze plumbing fixtures, lighting and accessories. Luxury vinyl plank waterproof flooring throughout kitchen living and laundry. Upgraded DreamWeaver* carpet in both bedrooms. New double pain energy efficient windows throughout, new interior trim, outlets, light switches including a dimmer switch for living room light. New professionally installed continuous gutters and downspouts, new roofing over carport and front porch, new skirting, exterior paint and new trim around windows and doors. Property has a detached storage building with power. Buyer must provide park approval within 3 business days of accepted offer.
Listing Agent
Willcuts Company Real Estate Brokerage Phone: 503-538-8311 License #201213057 Listed on: 06/17/2024
Property Details
Home Type
- Manufactured Home
Est. Annual Taxes
- $595
Year Built
- Built in 1993 | Remodeled
Lot Details
- Private Yard
Home Design
- Block Foundation
- Composition Roof
- Plywood Siding Panel T1-11
Interior Spaces
- 864 Sq Ft Home
- 1-Story Property
- Vaulted Ceiling
- Double Pane Windows
- Vinyl Clad Windows
- Family Room
- Living Room
- Dining Room
- Territorial Views
- Crawl Space
- Laundry Room
Kitchen
- Free-Standing Range
- Range Hood
- Plumbed For Ice Maker
- Dishwasher
- Stainless Steel Appliances
- ENERGY STAR Qualified Appliances
- Quartz Countertops
- Tile Countertops
- Disposal
Flooring
- Wall to Wall Carpet
- Tile
Bedrooms and Bathrooms
- 2 Bedrooms
- 1 Full Bathroom
- Walk-in Shower
Parking
- Attached Garage
- Carport
- Driveway
Accessible Home Design
- Accessibility Features
- Level Entry For Accessibility
Outdoor Features
- Covered Deck
- Shed
- Porch
Schools
- Sublimity Elementary And Middle School
- Stayton High School
Mobile Home
- Manufactured Home
- Vinyl Skirt
Utilities
- No Cooling
- Forced Air Heating System
- Electric Water Heater
- High Speed Internet
Listing and Financial Details
- Assessor Parcel Number 132396
Community Details
Overview
- Active Adult
- No Home Owners Association
- Sublimity Mobile Village Subdivision
- SUBLIMITY MOBILE VILLAGE
Amenities
- Common Area
- Party Room
Security
- Resident Manager or Management On Site
Map
Home Values in the Area
Average Home Value in this Area
Tax History
| Year | Tax Paid | Tax Assessment Tax Assessment Total Assessment is a certain percentage of the fair market value that is determined by local assessors to be the total taxable value of land and additions on the property. | Land | Improvement |
|---|---|---|---|---|
| 2025 | $452 | $35,780 | -- | $35,780 |
| 2024 | $452 | $34,740 | -- | $34,740 |
| 2023 | $423 | $33,730 | $0 | $33,730 |
| 2022 | $410 | $32,750 | $0 | $0 |
| 2021 | $399 | $32,750 | $0 | $0 |
Property History
| Date | Event | Price | List to Sale | Price per Sq Ft |
|---|---|---|---|---|
| 08/14/2025 08/14/25 | Pending | -- | -- | -- |
| 07/19/2025 07/19/25 | For Sale | $114,900 | 0.0% | $133 / Sq Ft |
| 07/08/2025 07/08/25 | Pending | -- | -- | -- |
| 07/01/2025 07/01/25 | Off Market | $114,900 | -- | -- |
| 05/28/2025 05/28/25 | Price Changed | $114,900 | -11.5% | $133 / Sq Ft |
| 05/07/2025 05/07/25 | Price Changed | $129,900 | -5.9% | $150 / Sq Ft |
| 03/12/2025 03/12/25 | For Sale | $138,000 | 0.0% | $160 / Sq Ft |
| 02/15/2025 02/15/25 | Pending | -- | -- | -- |
| 01/20/2025 01/20/25 | For Sale | $138,000 | 0.0% | $160 / Sq Ft |
| 09/23/2024 09/23/24 | Price Changed | $138,000 | 0.0% | $160 / Sq Ft |
| 09/23/2024 09/23/24 | For Sale | $138,000 | 0.0% | $160 / Sq Ft |
| 09/23/2024 09/23/24 | Off Market | $138,000 | -- | -- |
| 08/31/2024 08/31/24 | Off Market | $148,000 | -- | -- |
| 08/03/2024 08/03/24 | Price Changed | $148,000 | -6.3% | $171 / Sq Ft |
| 06/17/2024 06/17/24 | For Sale | $158,000 | -- | $183 / Sq Ft |
Source: Regional Multiple Listing Service (RMLS)
MLS Number: 24686220
- 459 NE Cedar St
- 464 NE Cedar St
- 0 NE Broadway (Lot Unit 2) St 827578
- 0 NE Clay (Lot Unit 9) St
- 0 NE Broadway (Lot Unit 1) St 827577
- 0 NE Clay (Lot Unit 12) St
- 0 NE Broadway (Lot Unit 3) St
- 0 NE Broadway (Lot Unit 8) St
- 449 NE Pine St
- 318 NE Clay St
- 310 NE Clay St
- 311 NE Clay St
- 313 NE Clay St
- 319 NE Clay St
- 510 NE Aspen St
- 232 NE Broadway St
- 228 NE Broadway St
- 222 NE Broadway St
- 215 NE Broadway St
- 212 NE Broadway St
