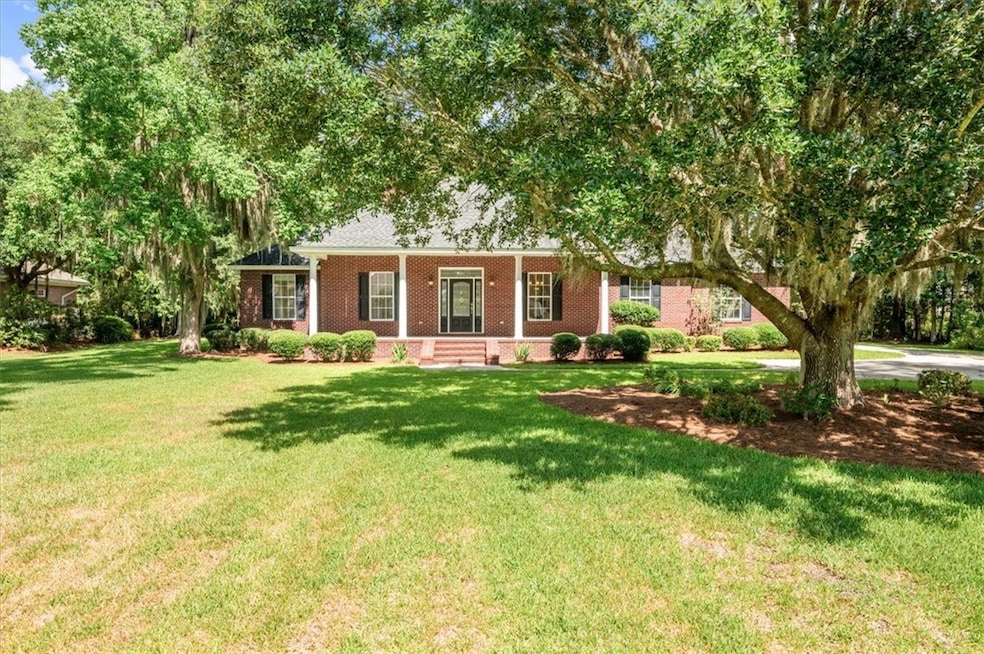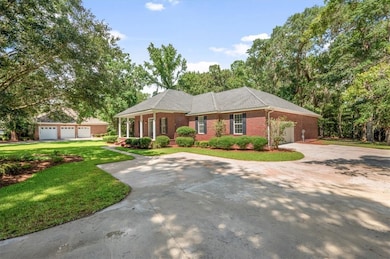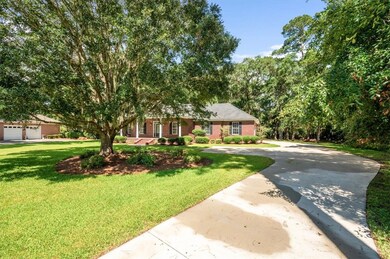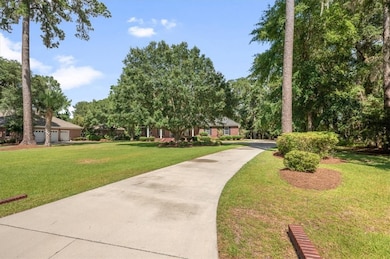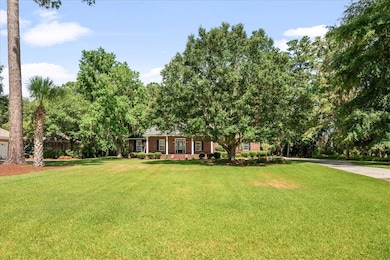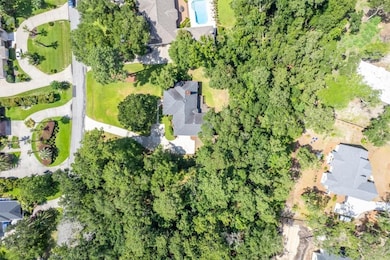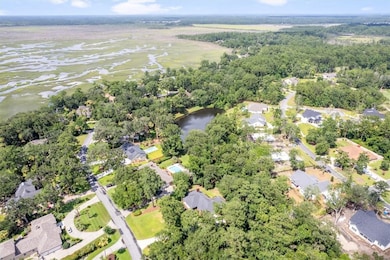340 Oak Grove Island Dr Brunswick, GA 31523
Oak Grove Island Plantation NeighborhoodEstimated payment $2,925/month
Highlights
- Docks
- Gated Community
- Wood Flooring
- RV Access or Parking
- Vaulted Ceiling
- Attic
About This Home
Welcome to this beautifully maintained 3-bedroom, 2-bathroom brick home nestled in one of the area’s most sought-after gated communities. Designed for comfort and style, this residence offers a spacious living area with a wood burning fireplace, formal dining, eat-in kitchen, split floorplan, and timeless curb appeal with its classic brick exterior. Step outside to enjoy a peaceful backyard with a large patio and natural views. Oak Grove Island residents enjoy exclusive access to a community dock and boat lift, pool, pristine golf course, tennis courts, playground, and a welcoming clubhouse with dining and a golf shop. Whether you're an outdoor enthusiast or prefer laid-back leisure, this neighborhood offers the perfect blend of recreation and tranquility. Don’t miss the opportunity to own a home in this exceptional community!
Home Details
Home Type
- Single Family
Year Built
- Built in 1997
Lot Details
- 0.72 Acre Lot
- Zoning described as Res Single
Parking
- 2 Car Attached Garage
- Garage Door Opener
- Driveway
- RV Access or Parking
Home Design
- Brick Exterior Construction
- Asphalt Roof
Interior Spaces
- 2,813 Sq Ft Home
- 1-Story Property
- Vaulted Ceiling
- Wood Burning Fireplace
- Family Room with Fireplace
- Crawl Space
- Laundry in Kitchen
- Attic
Kitchen
- Breakfast Area or Nook
- Oven
- Range
- Microwave
- Dishwasher
- Kitchen Island
Flooring
- Wood
- Carpet
Bedrooms and Bathrooms
- 3 Bedrooms
- 2 Full Bathrooms
Outdoor Features
- Docks
Utilities
- Central Heating and Cooling System
- Septic Tank
Listing and Financial Details
- Assessor Parcel Number 0311389
Community Details
Overview
- Oak Grove Island Subdivision
Recreation
- Trails
Security
- Security Service
- Gated Community
Map
Home Values in the Area
Average Home Value in this Area
Tax History
| Year | Tax Paid | Tax Assessment Tax Assessment Total Assessment is a certain percentage of the fair market value that is determined by local assessors to be the total taxable value of land and additions on the property. | Land | Improvement |
|---|---|---|---|---|
| 2025 | $3,943 | $157,240 | $15,840 | $141,400 |
| 2024 | $3,943 | $157,240 | $15,840 | $141,400 |
| 2023 | $3,875 | $152,600 | $12,400 | $140,200 |
| 2022 | $2,948 | $112,560 | $12,400 | $100,160 |
| 2021 | $2,992 | $110,880 | $12,400 | $98,480 |
| 2020 | $3,010 | $110,480 | $12,000 | $98,480 |
| 2019 | $2,753 | $100,640 | $12,000 | $88,640 |
| 2018 | $2,836 | $103,840 | $15,200 | $88,640 |
| 2017 | $2,498 | $112,440 | $12,800 | $99,640 |
| 2016 | $2,317 | $96,120 | $11,400 | $84,720 |
| 2015 | $2,090 | $91,120 | $11,400 | $79,720 |
| 2014 | $2,090 | $86,120 | $11,400 | $74,720 |
Property History
| Date | Event | Price | List to Sale | Price per Sq Ft | Prior Sale |
|---|---|---|---|---|---|
| 10/05/2025 10/05/25 | For Sale | $495,000 | 0.0% | $176 / Sq Ft | |
| 09/20/2025 09/20/25 | Pending | -- | -- | -- | |
| 08/27/2025 08/27/25 | Price Changed | $495,000 | -7.5% | $176 / Sq Ft | |
| 07/08/2025 07/08/25 | For Sale | $535,000 | +101.9% | $190 / Sq Ft | |
| 03/17/2017 03/17/17 | Sold | $265,000 | -11.6% | $94 / Sq Ft | View Prior Sale |
| 02/15/2017 02/15/17 | Pending | -- | -- | -- | |
| 01/19/2017 01/19/17 | For Sale | $299,900 | -- | $107 / Sq Ft |
Purchase History
| Date | Type | Sale Price | Title Company |
|---|---|---|---|
| Warranty Deed | $265,000 | -- |
Source: Golden Isles Association of REALTORS®
MLS Number: 1655146
APN: 03-11389
- 168 Old Wharf Rd
- 164 Old Wharf Rd
- 162 Old Wharf Rd
- 172 Old Wharf Rd
- 174 Old Wharf Rd
- 17 Willow Ct
- 316 Oak Grove Island Dr
- 370 Oak Grove Island Dr
- 371 Oak Grove Island Dr
- 10 Heron Place
- 127 Clipper Bay Rd
- 109 Harbor Pointe Dr
- 106 Hickory Pine
- 388 Oak Grove Island Dr
- 112 Majestic Dr
- 104 Majestic Dr
- 149 Harbor Pointe Dr
- 146 Harbor Pointe Dr
- 109 Wildflower Ct
- 265 Harbor Pointe Dr
- 174 Coral Dr
- 57 Hunters Dr
- 156 Highland Park Cir
- 121 Cottage Grove Rd
- 10 Cottage Grove Dr
- 18 Camper Cir
- 200 Elizabeth Dr W
- 38 Autumns Wood Dr
- 1007 Autumns Wood Cir E
- 104 Eagles Pointe Dr
- 34 Red Oak Dr
- 14 Red Oak Dr
- 18 Carrollton Dr
- 15 Duluth Dr
- 18 Duluth Dr
- 24 Duluth Dr
- 102 Adams Ct
- 137 Saddle Brooke Trace
- 110 Sandalwood Dr
- 1000 Brunswick Cir
