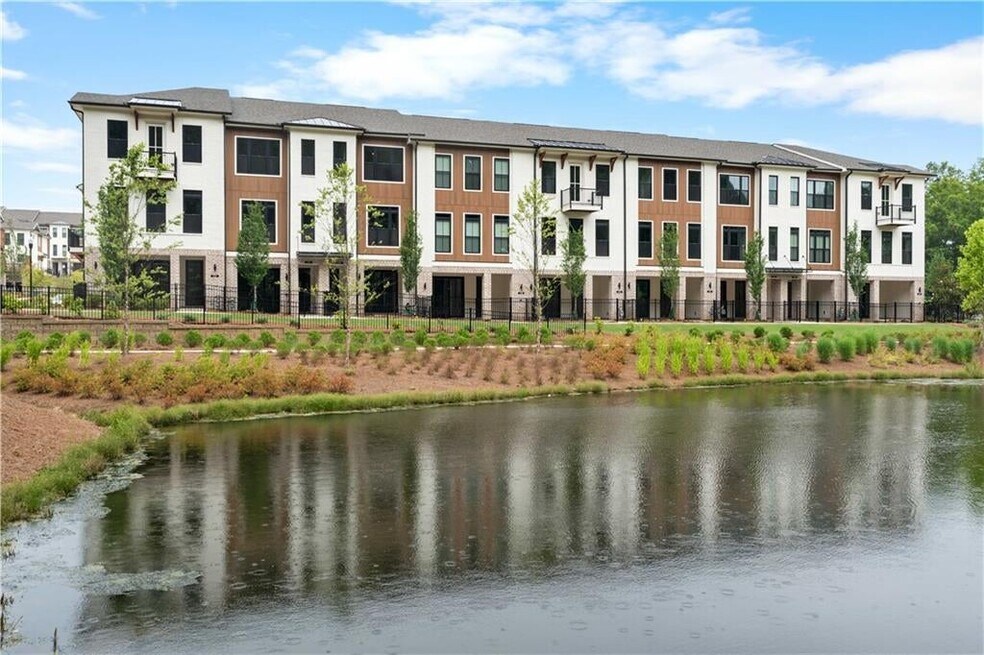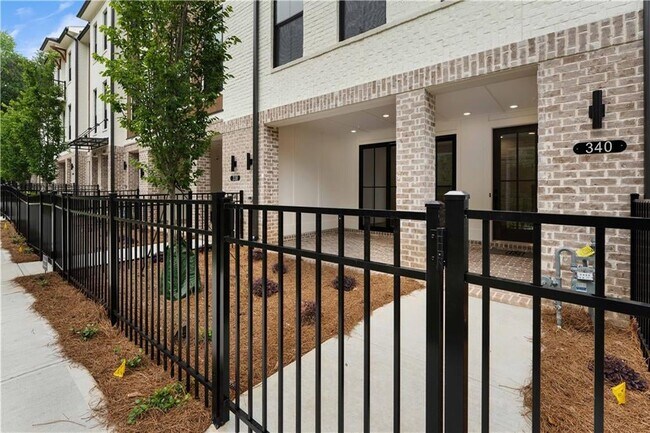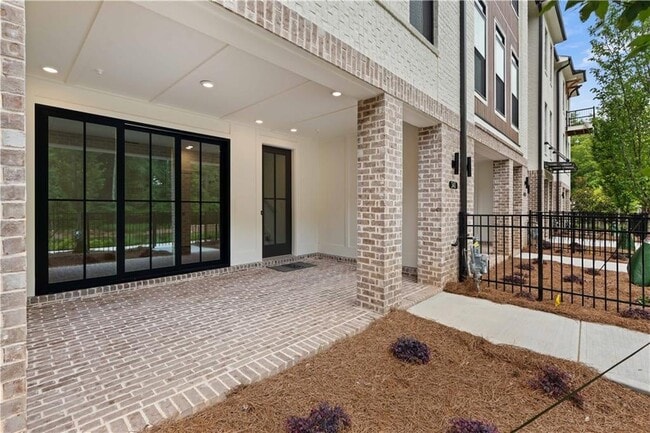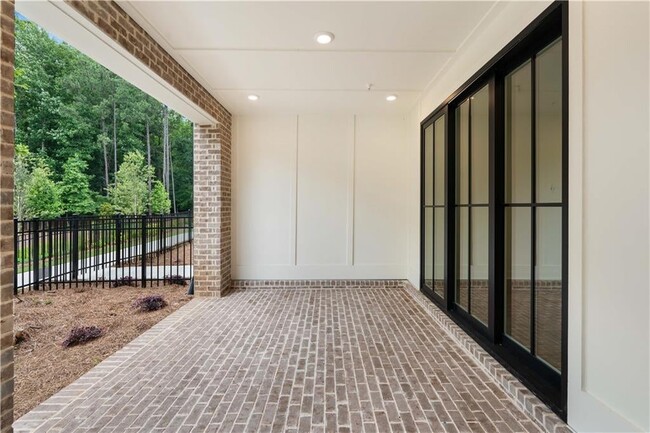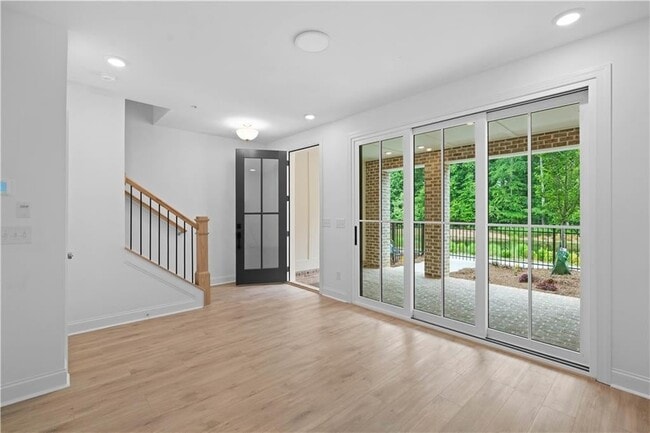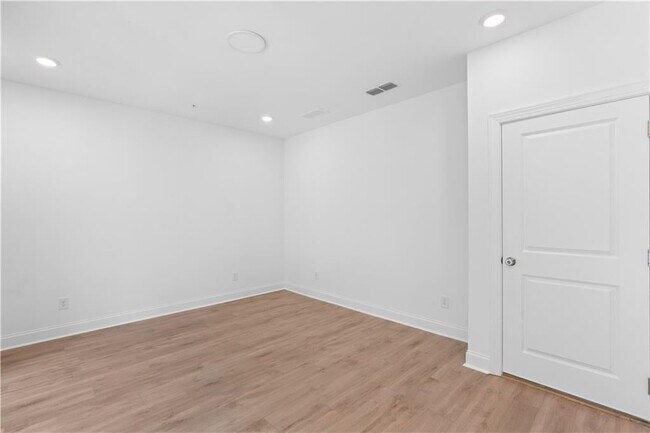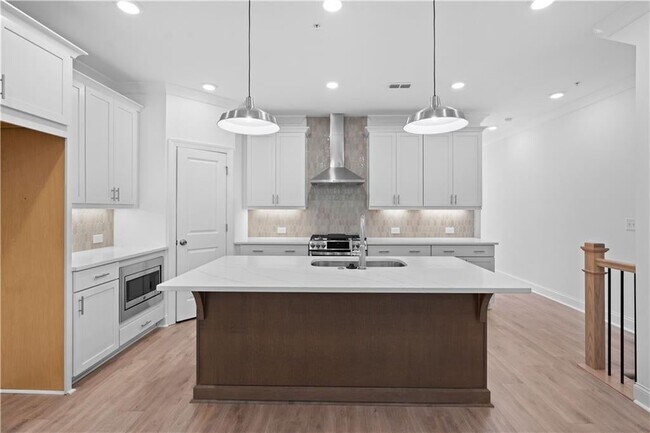
340 Olmstead Way Unit 34 Alpharetta, GA 30022
Ecco Park - Terrace CollectionEstimated payment $4,341/month
Highlights
- New Construction
- Pond in Community
- Laundry Room
- Northwood Elementary School Rated A
About This Home
Season of Savings- Build your Savings and Unwrap the Joy of a New Home with $45k Promotion! Promotions can be applied towards a price reduction, upgraded appliances, closing cost, Rate-Buy down and more- giving you the flexibility to save where it matters most. ($45K has already been applied to this purchase price) Ends November 30, 2025. Discover the The Benton I by The Providence Group. QUICK MOVE IN! Homesite 34 Benton plan is a MUST SEE with wooded view offering a ton of privacy. The Design selections for this home are so beautiful - neutral tones that create a gorgeous backdrop for decorating. Terrace level Entry through fenced yard leads to a brick covered patio into MEDIA/FLEX room. The 9ft slider door in the media room allows you to extend your entertaining space to the patio. Explore the bright and spacious open concept Kitchen, Family Room, and Dining area as you reach the main level. This home is decorated with Warm Wheat Design Package which features 42 Kitchen Cabinets painted in a creamy vanilla and a stained kitchen island, Calacatta Ultra Quartz Countertops, and a beautiful 2x5 picket style Tile Backsplash. Additionally, the kitchen includes GE Stainless Steel appliances, under cabinet lighting and pendant lights above the island. A dining area is centrally located between the kitchen and family room. The family room features 3 large windows that overlook the eco pond and tree lined walking trail. Behind the Kitchen there is a a Sunroom or Office for those...
Builder Incentives
Flex Dollars$45,000 towards most of the homes!
Sales Office
| Monday - Saturday |
10:00 AM - 5:30 PM
|
| Sunday |
1:00 PM - 5:30 PM
|
Townhouse Details
Home Type
- Townhome
HOA Fees
- $240 Monthly HOA Fees
Parking
- 1 Car Garage
Taxes
- No Special Tax
Home Design
- New Construction
Interior Spaces
- 3-Story Property
- Pendant Lighting
- Laundry Room
Bedrooms and Bathrooms
- 3 Bedrooms
Community Details
- Association fees include lawn maintenance, ground maintenance
- Pond in Community
Map
Other Move In Ready Homes in Ecco Park - Terrace Collection
About the Builder
- 362 Olmstead Way Unit 23
- 350 Olmstead Way Unit 29
- Ecco Park - Terrace Collection
- Toll Brothers at Lakeview
- 5004 Hartwell Place
- 7220 Summit Place
- 7130 Summit Place
- 7230 Summit Place
- 7210 Summit Place
- 8000 Summit
- 671 Soul Alley Unit 145
- 669 Soul Alley Unit 144
- 439 Mezzo Ln Unit 88
- 647 Soul Alley Unit 133
- 316 Treble Way
- 318 Treble Way
- The Gathering - Alpharetta
- 0 N Point Pkwy Unit 7649723
- 0 N Point Pkwy Unit 10605589
- Pinecone
