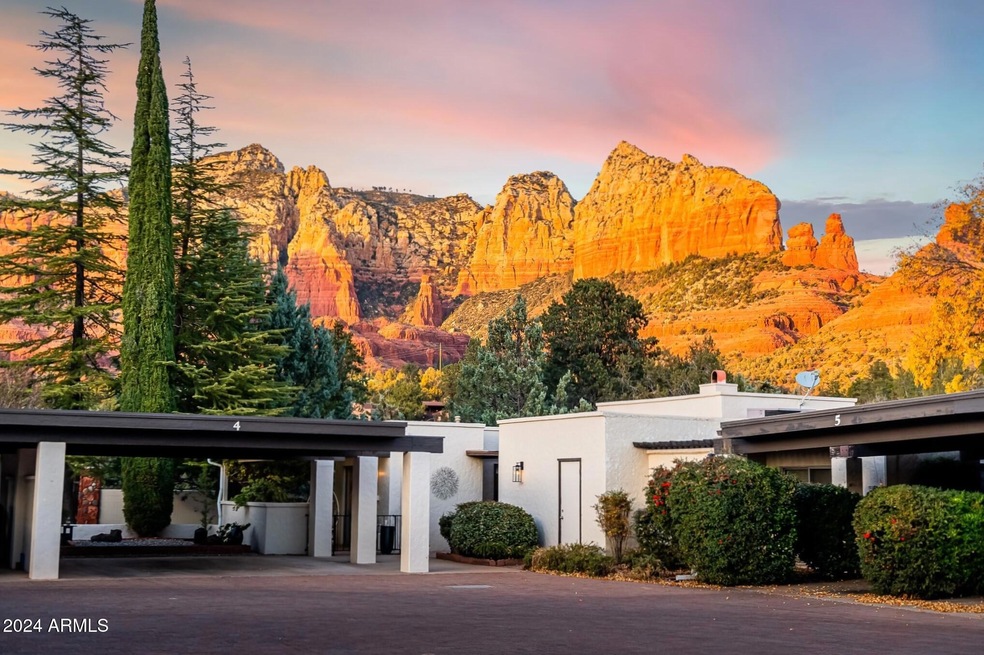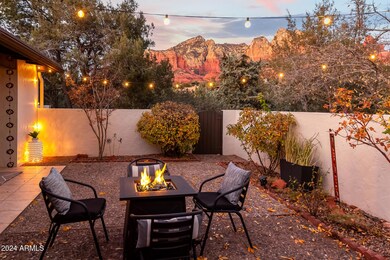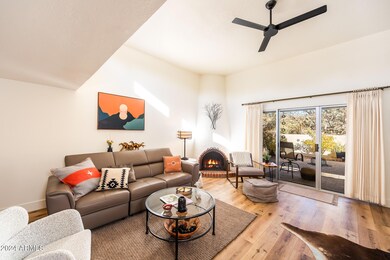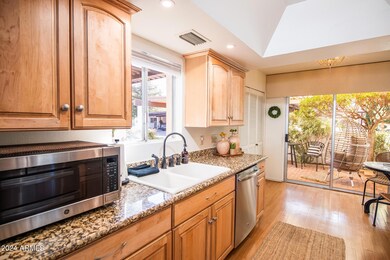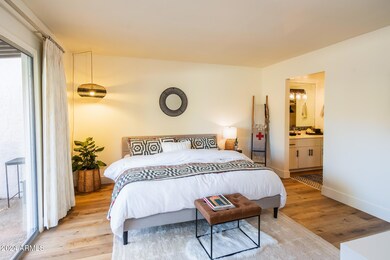
340 Orchard Ln Unit 4 Sedona, AZ 86336
Highlights
- Mountain View
- Wood Flooring
- End Unit
- Manuel Demiguel Elementary School Rated A-
- Spanish Architecture
- 1-minute walk to Jordan Historical Park
About This Home
As of January 2025Welcome to quintessential ''Sedona Serenity''; tucked into the Uptown Sedona community of The Orchards. Nestled next to the original Jordan family farmstead and former home to apple orchards, this community is situated next to the City of Sedona's Jordan Historical Park, a 4.8-acre nature area in Uptown Sedona. Enjoy majestic red rock views from your private patio or settle in for a night by the cozy beehive fireplace of this low-maintenance end-unit patio home that backs to tree-lined HOA open space. Offered fully furnished, this property is ideal for both a vacation retreat and a primary residence, featuring two split owner's suites, each with spacious walk-in closets for maximum comfort and privacy. Recent upgrades include a new roof, luxury vinyl plank flooring, popcorn ceiling removal, fresh interior and exterior paint, window blinds, updated landscaping, and new lighting fixtures throughout. Conveniently located near the best of Uptown Sedona dining, shopping, and local attractions, this home is just minutes from multiple scenic trailheads. Don't miss the opportunity to experience Sedona's beauty and tranquility at its finest.
Last Agent to Sell the Property
Kevin Owens
The Agency License #SA628414000 Listed on: 12/04/2024
Last Buyer's Agent
Non-MLS Agent
Non-MLS Office
Property Details
Home Type
- Condominium
Est. Annual Taxes
- $2,224
Year Built
- Built in 1973
Lot Details
- Desert faces the front of the property
- End Unit
- 1 Common Wall
- Block Wall Fence
- Private Yard
HOA Fees
- $83 Monthly HOA Fees
Parking
- 2 Carport Spaces
Home Design
- Spanish Architecture
- Patio Home
- Wood Frame Construction
- Composition Roof
- Stucco
Interior Spaces
- 1,283 Sq Ft Home
- 1-Story Property
- Ceiling Fan
- Double Pane Windows
- Living Room with Fireplace
- Mountain Views
Kitchen
- Eat-In Kitchen
- Granite Countertops
Flooring
- Wood
- Carpet
- Tile
Bedrooms and Bathrooms
- 2 Bedrooms
- 2 Bathrooms
Accessible Home Design
- Stepless Entry
Outdoor Features
- Patio
- Outdoor Storage
Utilities
- Central Air
- Heating System Uses Natural Gas
- Cable TV Available
Community Details
- Association fees include insurance, street maintenance, front yard maint
- Orchards Association, Phone Number (480) 396-4567
- Orchards Subdivision
Listing and Financial Details
- Legal Lot and Block 4 / 6
- Assessor Parcel Number 401-61-004
Ownership History
Purchase Details
Home Financials for this Owner
Home Financials are based on the most recent Mortgage that was taken out on this home.Purchase Details
Home Financials for this Owner
Home Financials are based on the most recent Mortgage that was taken out on this home.Purchase Details
Purchase Details
Similar Homes in Sedona, AZ
Home Values in the Area
Average Home Value in this Area
Purchase History
| Date | Type | Sale Price | Title Company |
|---|---|---|---|
| Warranty Deed | $625,000 | Old Republic Title | |
| Warranty Deed | $450,000 | Accommodation | |
| Deed | $240,000 | Yavapai Title Agency Inc | |
| Interfamily Deed Transfer | -- | None Available |
Mortgage History
| Date | Status | Loan Amount | Loan Type |
|---|---|---|---|
| Open | $500,000 | New Conventional |
Property History
| Date | Event | Price | Change | Sq Ft Price |
|---|---|---|---|---|
| 01/07/2025 01/07/25 | Sold | $625,000 | +0.8% | $487 / Sq Ft |
| 12/04/2024 12/04/24 | For Sale | $620,000 | +37.8% | $483 / Sq Ft |
| 01/22/2021 01/22/21 | Sold | $450,000 | +2.3% | $351 / Sq Ft |
| 12/28/2020 12/28/20 | Pending | -- | -- | -- |
| 12/14/2020 12/14/20 | For Sale | $440,000 | -- | $343 / Sq Ft |
Tax History Compared to Growth
Tax History
| Year | Tax Paid | Tax Assessment Tax Assessment Total Assessment is a certain percentage of the fair market value that is determined by local assessors to be the total taxable value of land and additions on the property. | Land | Improvement |
|---|---|---|---|---|
| 2024 | $2,224 | $38,115 | -- | -- |
| 2023 | $2,116 | $35,351 | $0 | $0 |
| 2022 | $2,041 | $29,749 | $0 | $0 |
| 2021 | $1,978 | $27,555 | $0 | $0 |
| 2020 | $1,948 | $26,480 | $0 | $0 |
| 2019 | $1,893 | $24,188 | $0 | $0 |
| 2018 | $1,858 | $23,090 | $0 | $0 |
| 2017 | $1,846 | $22,743 | $0 | $0 |
| 2016 | $1,819 | $21,925 | $0 | $0 |
| 2015 | $1,713 | $19,829 | $0 | $0 |
Agents Affiliated with this Home
-
K
Seller's Agent in 2025
Kevin Owens
The Agency
-
N
Buyer's Agent in 2025
Non-MLS Agent
Non-MLS Office
-
J
Seller's Agent in 2021
Jon Denney
Elite Partners
-
J
Seller Co-Listing Agent in 2021
Jake Hefner
Elite Partners
Map
Source: Arizona Regional Multiple Listing Service (ARMLS)
MLS Number: 6790980
APN: 401-61-004
- 735 Quail Tail
- 540 Jordan Rd Unit 1
- 540 Jordan Rd Unit 7
- 540 Jordan Rd Unit 4
- 920 W Park Ridge Dr
- 955 W Park Ridge Dr
- 266 Circle Dr Unit 43
- 266 Circle Dr
- 1027 Park Ridge Dr
- 246 Circle Dr
- 10 Sunrise Ave Unit 42
- 10 Sunrise Ave
- 100 Sunrise Ave
- 15 E Circle Dr
- 205 Munds Mountain Cir
- 40 Cibola Dr
- 25&55 Cibola Dr
- 321 N State Route 89a
- 35 Gassaway Place
- 65 Forest View Trail
