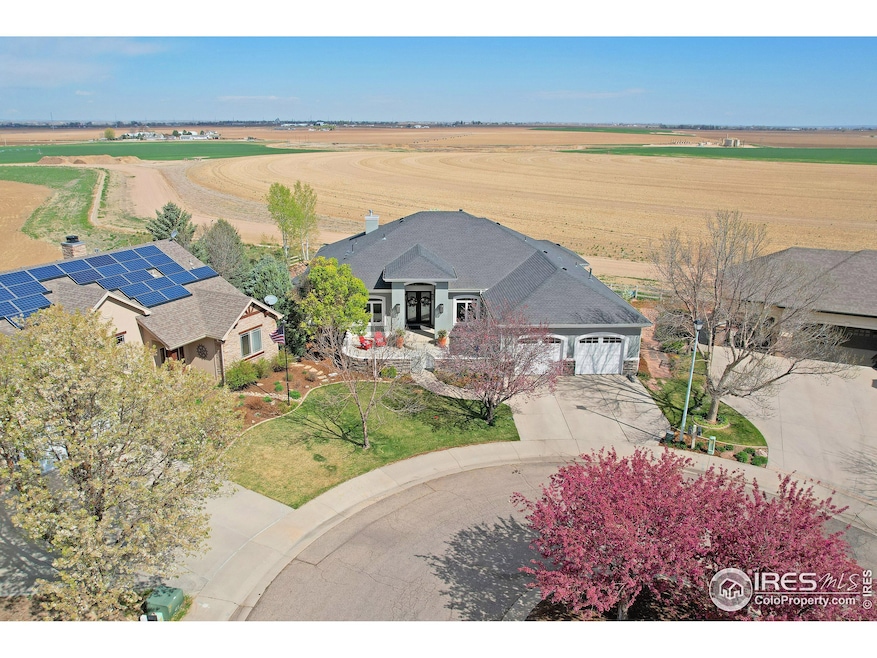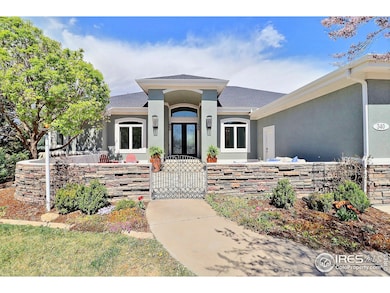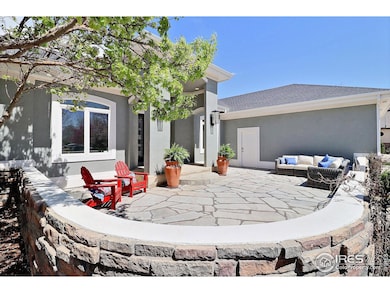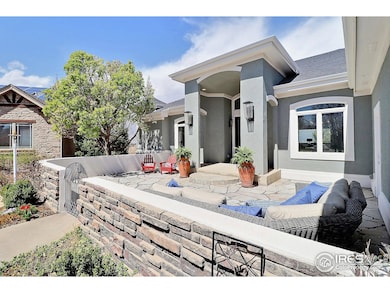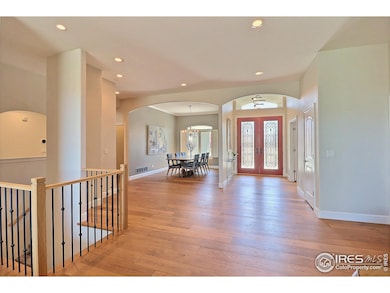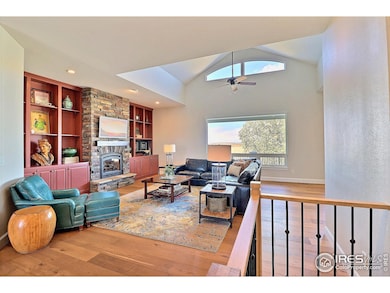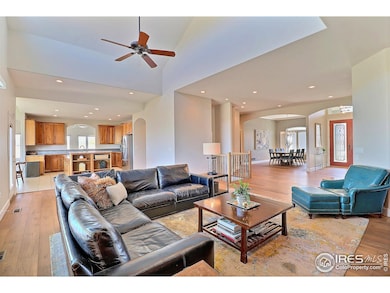Estimated payment $5,547/month
Highlights
- Open Floorplan
- Contemporary Architecture
- Wood Flooring
- Mountain View
- Cathedral Ceiling
- Community Pool
About This Home
Discover your dream home! Step into this breathtaking home that offers stunning views of mountains, rolling farmland, and the picturesque front range. This is truly one of the most exceptional lots in Hawkstone. Spanning over 6,400 square feet, this ranch-style masterpiece features 5 spacious bedrooms and 5 luxurious bathrooms, ensuring ample space for comfort and relaxation.Interior features are incredible, with cherry cabinetry, fresh paint and accent walls, and a completely remodeled finished walk-out basement adding even more versatility and functionality to an already beautiful home. Unwind in the expansive primary suite, complete with a walk-in shower, soaker tub, and an impressive walk-in closet. Additional highlights include a dedicated parking spot for your golf cart, a gated courtyard for added outdoor living space, and a covered deck and patio that allow you to fully appreciate the breathtaking surroundings. This remarkable home is a must-see!
Home Details
Home Type
- Single Family
Est. Annual Taxes
- $5,031
Year Built
- Built in 2005
Lot Details
- 0.34 Acre Lot
- Cul-De-Sac
- South Facing Home
- Southern Exposure
- Fenced
- Sprinkler System
- Property is zoned RL
HOA Fees
- $72 Monthly HOA Fees
Parking
- 2 Car Attached Garage
- Oversized Parking
- Garage Door Opener
Home Design
- Contemporary Architecture
- Composition Roof
- Stucco
- Stone
Interior Spaces
- 6,474 Sq Ft Home
- 1-Story Property
- Open Floorplan
- Cathedral Ceiling
- Gas Fireplace
- Double Pane Windows
- Window Treatments
- Great Room with Fireplace
- Family Room
- Dining Room
- Home Office
- Mountain Views
- Fire and Smoke Detector
Kitchen
- Eat-In Kitchen
- Gas Oven or Range
- Microwave
- Dishwasher
- Kitchen Island
- Disposal
Flooring
- Wood
- Carpet
Bedrooms and Bathrooms
- 5 Bedrooms
- Walk-In Closet
- Jack-and-Jill Bathroom
- Primary bathroom on main floor
- Walk-in Shower
Laundry
- Laundry on main level
- Dryer
- Washer
Basement
- Walk-Out Basement
- Basement Fills Entire Space Under The House
Schools
- Eaton Elementary And Middle School
- Eaton High School
Utilities
- Humidity Control
- Forced Air Heating and Cooling System
Listing and Financial Details
- Assessor Parcel Number R1343502
Community Details
Overview
- Association fees include management
- Hawkstone Association
- Hawkstone Sub 5Th Fg Subdivision
Recreation
- Community Pool
Map
Home Values in the Area
Average Home Value in this Area
Tax History
| Year | Tax Paid | Tax Assessment Tax Assessment Total Assessment is a certain percentage of the fair market value that is determined by local assessors to be the total taxable value of land and additions on the property. | Land | Improvement |
|---|---|---|---|---|
| 2025 | $5,031 | $54,160 | $5,190 | $48,970 |
| 2024 | $5,031 | $54,160 | $5,190 | $48,970 |
| 2023 | $4,487 | $64,680 | $8,040 | $56,640 |
| 2022 | $3,828 | $47,670 | $5,230 | $42,440 |
| 2021 | $4,435 | $49,050 | $5,380 | $43,670 |
| 2020 | $3,581 | $44,410 | $5,380 | $39,030 |
| 2019 | $3,769 | $44,410 | $5,380 | $39,030 |
| 2018 | $2,876 | $39,640 | $4,660 | $34,980 |
| 2017 | $2,965 | $39,640 | $4,660 | $34,980 |
| 2016 | $3,155 | $42,630 | $6,220 | $36,410 |
| 2015 | $2,943 | $42,630 | $6,220 | $36,410 |
| 2014 | $2,454 | $36,480 | $6,220 | $30,260 |
Property History
| Date | Event | Price | Change | Sq Ft Price |
|---|---|---|---|---|
| 09/05/2025 09/05/25 | Price Changed | $949,000 | -4.6% | $147 / Sq Ft |
| 05/08/2025 05/08/25 | Price Changed | $995,000 | -13.5% | $154 / Sq Ft |
| 04/21/2025 04/21/25 | For Sale | $1,150,000 | +53.3% | $178 / Sq Ft |
| 08/01/2021 08/01/21 | Off Market | $750,000 | -- | -- |
| 04/30/2021 04/30/21 | Sold | $750,000 | 0.0% | $116 / Sq Ft |
| 03/23/2021 03/23/21 | For Sale | $750,000 | -- | $116 / Sq Ft |
Purchase History
| Date | Type | Sale Price | Title Company |
|---|---|---|---|
| Warranty Deed | $750,000 | Unified Title Co | |
| Warranty Deed | $74,900 | -- |
Mortgage History
| Date | Status | Loan Amount | Loan Type |
|---|---|---|---|
| Open | $600,000 | Commercial | |
| Closed | $600,000 | Unknown | |
| Previous Owner | $355,868 | VA | |
| Previous Owner | $370,000 | New Conventional | |
| Previous Owner | $382,000 | Unknown | |
| Previous Owner | $90,000 | Credit Line Revolving | |
| Previous Owner | $275,000 | Fannie Mae Freddie Mac | |
| Previous Owner | $148,500 | Unknown | |
| Previous Owner | $58,717 | Unknown |
Source: IRES MLS
MLS Number: 1031722
APN: R1343502
- 1220 Swainson Rd
- 1442 Prairie Hawk Rd
- 1230 Swainson Rd
- 1441 Prairie Hawk Rd
- 1502 Prairie Hawk Rd
- 1508 Prairie Hawk Rd
- 660 Maple Ave
- 516 Elm Ave
- 447 Lilac Ave
- 410 Cottonwood Ave
- 315 Laurel Ave
- 650 E 3rd St
- 122 2nd St
- 1205 5th St
- 910 E 3rd St
- 121 Elm Ave
- 28 Park Ave
- 1240 3rd St
- 1325 2nd Street Rd
- 36929 County Road 41
- 7 Elm Ave
- 260 Pawnee Rd Unit D4
- 720 Oregon Trail
- 687 Overland Trail
- 510 N 30th Ave Ct
- 500 Broadview Dr
- 102 N 9th Ave
- 817 1st St Unit B
- 3004 W A St
- 1203 2nd St Unit A
- 320 13th Ave Unit B
- 3318 W 4th St Unit 3318
- 616 Scotch Pine Dr
- 1605 7th Unit B St
- 609 8th Ave
- 704 Finch Dr
- 710 25th Ave
- 202 51st Ave
- 632 37th Ave
- 3208 W 7th St
