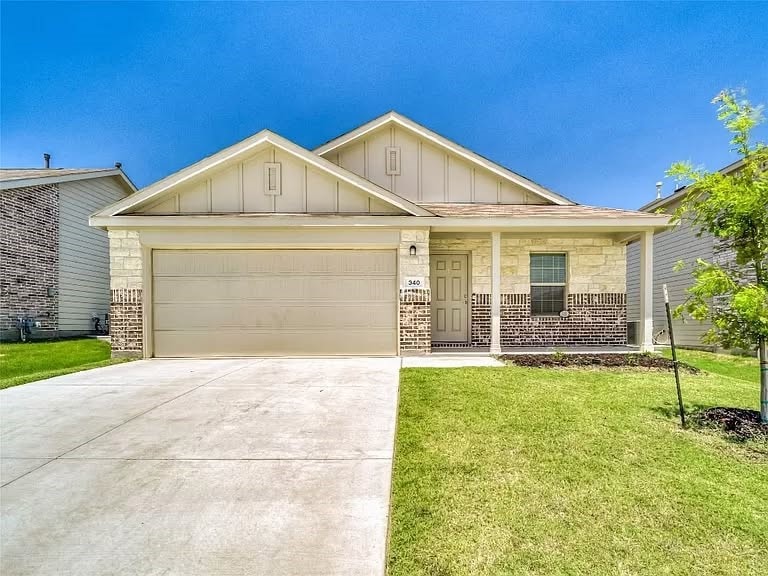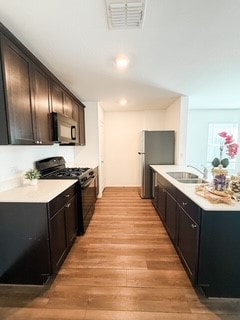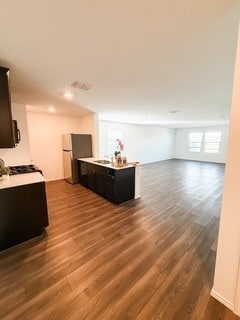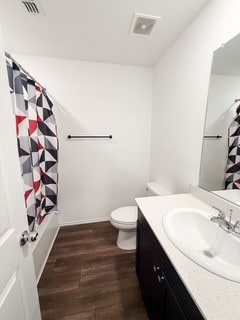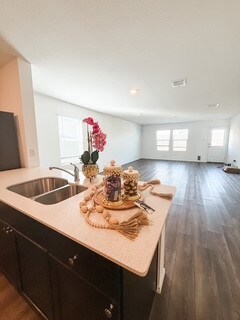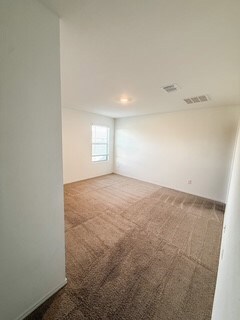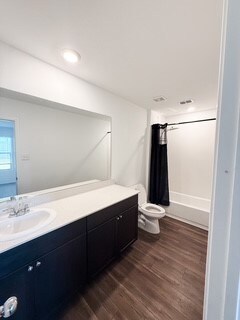340 Red Rock Trail Haslet, TX 76052
Highlights
- Fishing
- Traditional Architecture
- Community Pool
- Open Floorplan
- Granite Countertops
- Covered Patio or Porch
About This Home
Welcome to this great 3-bedroom, 2-bath home! A granite-adorned kitchen with an open layout flows seamlessly into the large living room. Bask in abundant natural light accentuating the tall ceilings. The primary bedroom boasts size with an ensuite bath for relaxation. Step into a fenced backyard, perfect for privacy and play. New washer, dryer and fridge included. Local schools are located right in the neighborhood and this home is right down the street from one of the many playgrounds in the HOA, they also offer several swimming pools, walking trails, and catch & release ponds. Experience modern comfort, community, and convenience here! Renter is responsible for all utilities, lawn maintenance , pest control, and responsible for garage disposal. 1 year min. No smoking. No sublease. Please reach out with any questions.
Listing Agent
CENTURY 21 Judge Fite Co. Brokerage Phone: (972) 691-9987 License #0815406 Listed on: 11/17/2025

Home Details
Home Type
- Single Family
Est. Annual Taxes
- $6,005
Year Built
- Built in 2021
Lot Details
- 5,489 Sq Ft Lot
- Privacy Fence
- Wood Fence
- Back Yard
HOA Fees
- $42 Monthly HOA Fees
Parking
- 2 Car Attached Garage
- 2 Carport Spaces
- Front Facing Garage
- Multiple Garage Doors
- Garage Door Opener
- Driveway
Home Design
- Traditional Architecture
- Brick Exterior Construction
- Slab Foundation
- Composition Roof
Interior Spaces
- 1,493 Sq Ft Home
- 1-Story Property
- Open Floorplan
Kitchen
- Electric Range
- Microwave
- Dishwasher
- Granite Countertops
- Disposal
Flooring
- Carpet
- Ceramic Tile
Bedrooms and Bathrooms
- 3 Bedrooms
- Walk-In Closet
- 2 Full Bathrooms
Home Security
- Home Security System
- Smart Home
- Carbon Monoxide Detectors
Outdoor Features
- Covered Patio or Porch
Schools
- Jc Thompson Elementary School
- Northwest High School
Utilities
- Central Heating and Cooling System
- Underground Utilities
- Electric Water Heater
- High Speed Internet
- Cable TV Available
Listing and Financial Details
- Residential Lease
- Property Available on 11/17/25
- Tenant pays for all utilities, cable TV, electricity, exterior maintenance, gas, grounds care, pest control, trash collection, water
- Negotiable Lease Term
- Legal Lot and Block 2 / 105
- Assessor Parcel Number R747742
Community Details
Overview
- Association fees include all facilities, ground maintenance, maintenance structure
- Sbb Management Association
- Sendera Ranch East Ph 18 Subdivision
Recreation
- Community Playground
- Community Pool
- Fishing
- Park
- Trails
Pet Policy
- Pet Deposit $300
- 2 Pets Allowed
- Dogs and Cats Allowed
Map
Source: North Texas Real Estate Information Systems (NTREIS)
MLS Number: 21114004
APN: R747742
- 14524 Camino Real Dr
- 428 Red Rock Trail
- 369 Sun Bluff Rd
- 357 Dry Canyon Way
- 14549 Serrano Ridge Rd
- 14564 Serrano Ridge Rd
- 349 Ranchito Pass
- 14808 Hester Trail
- 412 Copper Ridge Rd
- 14608 Basketweaver Ln
- 300 Anvil Dr
- 409 Copper Ridge Rd
- 14504 Chino Dr
- 444 Ranchito Pass
- 14837 Devils Claw Trail
- 14345 Saddlebred Way
- 557 Pueblo Bonito Trail
- 528 Ranchito Pass
- 14661 San Pablo Dr
- 14316 Mariposa Lily Ln
- 324 Red Rock Trail
- 429 Frio Pass Trail
- 320 Pueblo Bonito Trail
- 316 Pueblo Bonito Trail
- 365 Sun Bluff Rd
- 14541 Serrano Ridge Rd
- 14469 Cloudview Way
- 14821 Firerock Rd
- 349 Ranchito Pass
- 14417 Cloudview Way
- 617 Saguaro Dr
- 541 Pueblo Bonito Trail
- 14836 Grey Feather Trail
- 14725 Mainstay Way
- 14308 Saddlebred Way
- 14301 Saddlebred Way
- 625 Ridgeback Trail
- 209 Wishbone Ln
- 340 Falling Star Dr
- 14728 Rocky Face Ln
