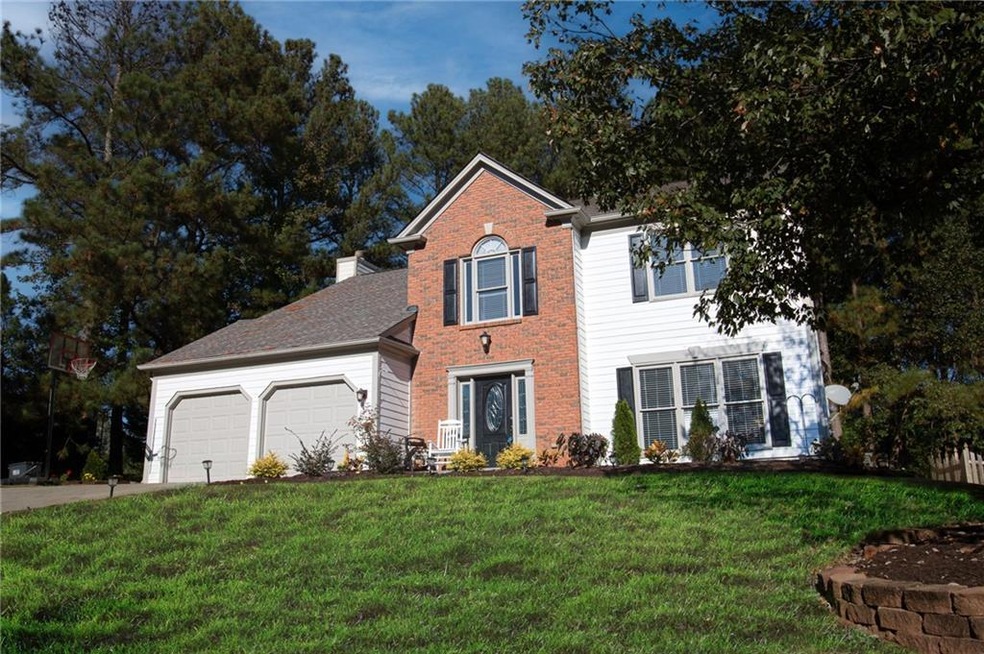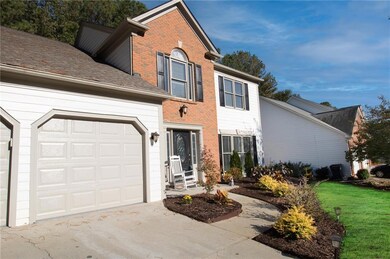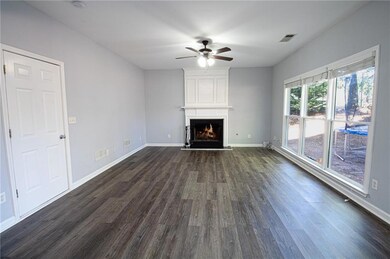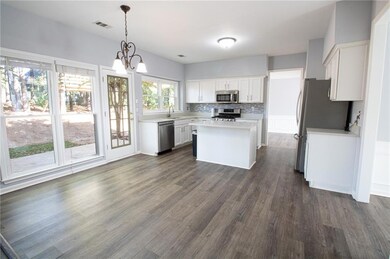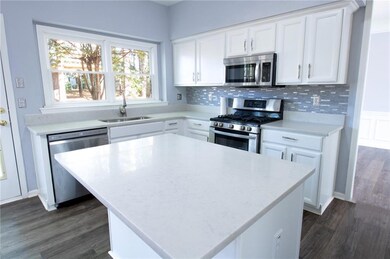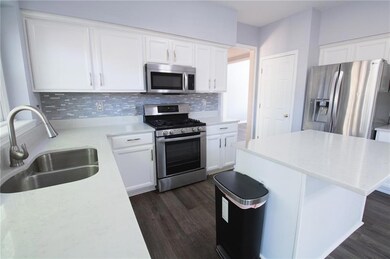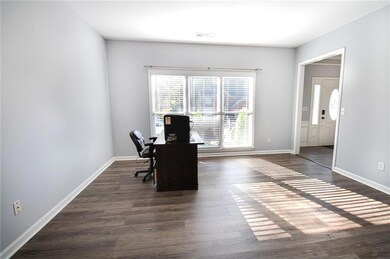340 Rosedown Way Lawrenceville, GA 30043
Estimated payment $2,635/month
Highlights
- City View
- A-Frame Home
- Wooded Lot
- Taylor Elementary School Rated A
- Private Lot
- Oversized primary bedroom
About This Home
4 Bedrooms | 2.5 Bathrooms . A beautifully updated and move in ready home! Recently renovated with stylish finishes throughout, including quartz countertops, stainless steel appliances, new flooring, and fresh interior and exterior paint. Thoughtfully designed for both everyday living and entertaining, the layout flows seamlessly from the formal living and dining rooms to a spacious eat-in kitchen with center island, overlooking the cozy fireside family room and private backyard. Upstairs, you'll find 4 comfortable bedrooms and 2 full bathrooms, including a spacious owner's suite with ample closet space. Located just a short walk from community amenities like swim/tennis and a playground, and enjoying a prime spot within the neighborhood that offers added privacy and convenience. Exceptionally well located just minutes from major highways, top-rated schools, parks, gas stations, and shopping centers including the Mall of Georgia.
Home Details
Home Type
- Single Family
Est. Annual Taxes
- $5,613
Year Built
- Built in 1995
Lot Details
- 0.28 Acre Lot
- Lot Dimensions are 111x151x53x140
- Private Lot
- Wooded Lot
- Back Yard
HOA Fees
- $47 Monthly HOA Fees
Home Design
- A-Frame Home
- Shingle Roof
- Composition Roof
Interior Spaces
- 2,252 Sq Ft Home
- 2-Story Property
- Crown Molding
- Decorative Fireplace
- Living Room
- Formal Dining Room
- Home Office
- City Views
Kitchen
- Eat-In Kitchen
- Gas Range
- Microwave
- Dishwasher
- Kitchen Island
- Stone Countertops
- White Kitchen Cabinets
Flooring
- Laminate
- Ceramic Tile
Bedrooms and Bathrooms
- 4 Bedrooms
- Oversized primary bedroom
- Dual Vanity Sinks in Primary Bathroom
- Separate Shower in Primary Bathroom
Laundry
- Laundry Room
- Laundry on upper level
Parking
- 2 Car Garage
- Front Facing Garage
- Garage Door Opener
Location
- Property is near schools
- Property is near shops
Schools
- Taylor - Gwinnett Elementary School
- Creekland - Gwinnett Middle School
- Collins Hill High School
Utilities
- Central Heating and Cooling System
- 220 Volts
- 110 Volts
Listing and Financial Details
- Tax Lot 39
- Assessor Parcel Number R7088 314
Community Details
Overview
- Westover 04 Subdivision
- Rental Restrictions
Recreation
- Tennis Courts
- Community Pool
Map
Home Values in the Area
Average Home Value in this Area
Tax History
| Year | Tax Paid | Tax Assessment Tax Assessment Total Assessment is a certain percentage of the fair market value that is determined by local assessors to be the total taxable value of land and additions on the property. | Land | Improvement |
|---|---|---|---|---|
| 2024 | $5,613 | $154,840 | $35,200 | $119,640 |
| 2023 | $5,613 | $152,400 | $28,000 | $124,400 |
| 2022 | $5,749 | $152,400 | $28,000 | $124,400 |
| 2021 | $4,646 | $119,720 | $20,720 | $99,000 |
| 2020 | $2,907 | $96,080 | $20,720 | $75,360 |
| 2019 | $2,844 | $96,080 | $20,720 | $75,360 |
| 2018 | $2,664 | $87,680 | $17,520 | $70,160 |
| 2016 | $2,348 | $72,000 | $16,000 | $56,000 |
| 2015 | $2,364 | $72,000 | $16,000 | $56,000 |
| 2014 | $2,190 | $63,640 | $14,000 | $49,640 |
Property History
| Date | Event | Price | Change | Sq Ft Price |
|---|---|---|---|---|
| 07/09/2025 07/09/25 | For Sale | $399,900 | +33.3% | $178 / Sq Ft |
| 12/31/2020 12/31/20 | Sold | $300,000 | +1.7% | $133 / Sq Ft |
| 11/17/2020 11/17/20 | Pending | -- | -- | -- |
| 11/07/2020 11/07/20 | For Sale | $295,000 | 0.0% | $131 / Sq Ft |
| 10/28/2020 10/28/20 | Pending | -- | -- | -- |
| 10/08/2020 10/08/20 | For Sale | $295,000 | -- | $131 / Sq Ft |
Purchase History
| Date | Type | Sale Price | Title Company |
|---|---|---|---|
| Warranty Deed | -- | -- | |
| Warranty Deed | -- | -- | |
| Warranty Deed | $300,000 | -- | |
| Quit Claim Deed | -- | -- | |
| Deed | $131,900 | -- |
Mortgage History
| Date | Status | Loan Amount | Loan Type |
|---|---|---|---|
| Previous Owner | $294,566 | FHA | |
| Closed | $0 | No Value Available |
Source: First Multiple Listing Service (FMLS)
MLS Number: 7612597
APN: 7-088-314
- 1909 McLennon Ct
- 1930 Collins Hill Rd
- 275 Rose Ivy Ct
- 1767 Tidewell Trace
- 445 Sweet Ivy Ln
- 260 Wildcat Lake Dr
- 385 Sweet Ivy Ln
- 1795 Laurel Creek Dr
- 2050 Fortuna St
- 1955 Watson Falls Ct
- 1870 Wildcat Trace Cir
- 2402 Malster Ln
- 1887 Copelyn Reese Court (Lot 194)
- 1881 Copelyn Reese Court (Lot 191)
- 1879 Copelyn Reese Court (Lot 190)
- 92 Creek Front Way
- 1908 Prince Dr
- 385 Sweet Ivy Ln
- 1839 Stonebrook Way
- 20 Jacobs Farm Ln
- 2076 Lake Ridge Terrace
- 190 Camden Creek Ct NE
- 121 Chantilly Ln
- 1925 Sidneys Cove
- 1500 Brantin Dr
- 2237 Braystone Ln
- 1545 Glenfield Dr
- 2678 Whistler Way NE
- 2210 Whistler Way NE
- 2673 Whistler Way NE
- 1190 Ashlyn Ct
- 210 Timber Laurel Ct
- 476 Club View Dr
- 131 Bentridge Ct
- 1 Collins Hill Rd
- 1858 Kelvin Dr
- 990 Thousand Oaks Dr
