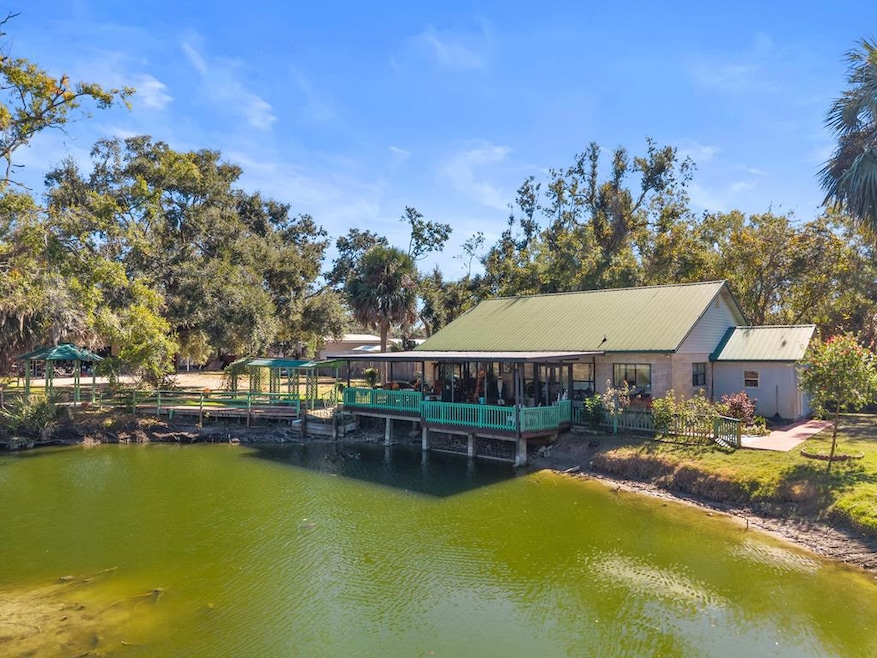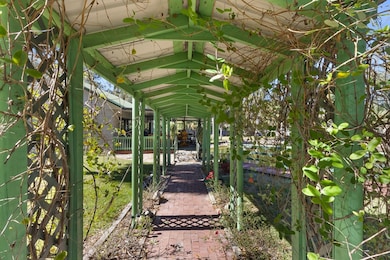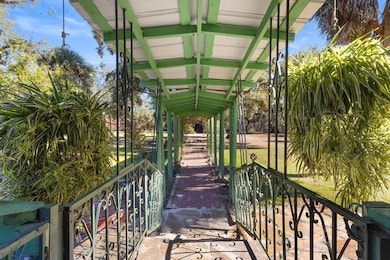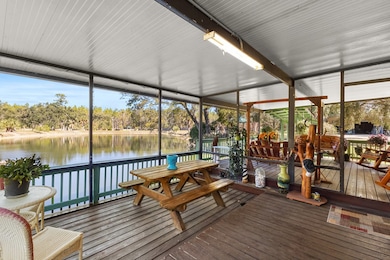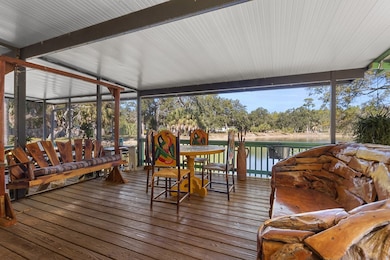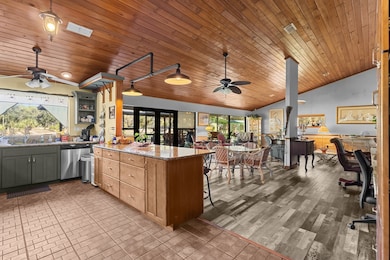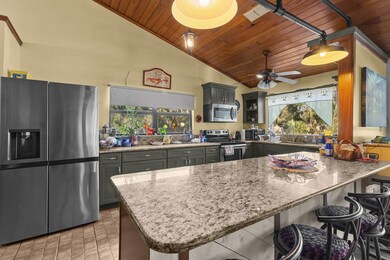
340 Roys Rd NW Steinhatchee, FL 32359
Estimated payment $2,199/month
Highlights
- Barn
- Home fronts a pond
- Craftsman Architecture
- Steinhatchee School Rated A-
- RV Hookup
- Fruit Trees
About This Home
Discover your perfect coastal retreat at 340 NW Roys Rd in Steinhatchee! Situated on 3.96 acres, this charming 2 bedroom, 1 bath home offers over 1,500 sq ft of living space with vaulted wood ceilings and an open floor plan. The kitchen features a large peninsula with plenty of cabinets and counter space, perfect for casual dining or entertaining. The living room has a wall of windows overlooking the peaceful pond, filling the space with natural light. The spacious laundry room and separate storage room is conveniently located just off the kitchen. The front porch overlooks a peaceful pond ideal for morning coffee or evening sunsets. The property also includes a small storage barn and a 70 45 ft metal barn/workshop with power and plumbing, and part of the space could easily accommodate a bathroom addition. On the front side of the property sits a single-wide home and an RV hookup, offering great potential for extra income.. Whether you're looking for a full-time home, weekend getaway, or investment opportunity, this property offers flexibility, functionality, and the best of Steinhatchee's small-town coastal charm.
Listing Agent
United Country Smith & Associates Trenton Brokerage Phone: 3524637770 License #3577792 Listed on: 11/13/2025

Co-Listing Agent
United Country Smith & Associates Chiefland Brokerage Phone: 3524637770 License #550985
Property Details
Home Type
- Mobile/Manufactured
Est. Annual Taxes
- $2,062
Year Built
- Built in 2002
Lot Details
- 3.96 Acre Lot
- Home fronts a pond
- Wood Fence
- Perimeter Fence
- Native Plants
- Fruit Trees
- Wooded Lot
- Grass Covered Lot
Home Design
- Craftsman Architecture
- Slab Foundation
- Metal Roof
- Concrete Block And Stucco Construction
- Block And Beam Construction
Interior Spaces
- 1,512 Sq Ft Home
- Bookcases
- Cathedral Ceiling
- Ceiling Fan
- Decorative Lighting
- Tinted Windows
- Double Door Entry
- Laundry Room
Kitchen
- Breakfast Bar
- Electric Range
- Microwave
- Dishwasher
- Granite Countertops
- Disposal
Flooring
- Laminate
- Tile
- Luxury Vinyl Plank Tile
Bedrooms and Bathrooms
- 2 Bedrooms
- Primary Bedroom on Main
- 1 Full Bathroom
- Walk-in Shower
Parking
- 3 Parking Spaces
- 3 Detached Carport Spaces
- Dirt Driveway
- Open Parking
- RV Hookup
Outdoor Features
- Pond
- Deck
- Enclosed Patio or Porch
- Gazebo
- Separate Outdoor Workshop
- Shed
Utilities
- Cooling Available
- Heating Available
- No Utilities
- Electric Water Heater
- Septic Tank
Additional Features
- Barn
- Single Wide
Listing and Financial Details
- Assessor Parcel Number 09480300
Map
Home Values in the Area
Average Home Value in this Area
Tax History
| Year | Tax Paid | Tax Assessment Tax Assessment Total Assessment is a certain percentage of the fair market value that is determined by local assessors to be the total taxable value of land and additions on the property. | Land | Improvement |
|---|---|---|---|---|
| 2024 | $3,665 | $172,510 | -- | -- |
| 2023 | $3,665 | $240,710 | $62,370 | $178,340 |
| 2022 | $2,777 | $179,380 | $22,450 | $156,930 |
| 2021 | $2,404 | $157,630 | $27,720 | $129,910 |
| 2020 | $2,155 | $134,430 | $27,720 | $106,710 |
| 2019 | $2,230 | $137,030 | $27,720 | $109,310 |
| 2018 | $2,157 | $130,400 | $20,790 | $109,610 |
| 2017 | $2,214 | $98,710 | $20,790 | $77,920 |
| 2016 | $2,290 | $100,050 | $20,790 | $79,260 |
| 2015 | $2,316 | $108,320 | $27,720 | $80,600 |
| 2014 | -- | $142,827 | $0 | $0 |
Property History
| Date | Event | Price | List to Sale | Price per Sq Ft |
|---|---|---|---|---|
| 11/21/2025 11/21/25 | Price Changed | $385,000 | -7.2% | $255 / Sq Ft |
| 11/13/2025 11/13/25 | For Sale | $415,000 | -- | $274 / Sq Ft |
Purchase History
| Date | Type | Sale Price | Title Company |
|---|---|---|---|
| Warranty Deed | $145,700 | None Available | |
| Warranty Deed | $143,000 | Gibraltar Title Insurance Ag | |
| Warranty Deed | $400,000 | None Available | |
| Warranty Deed | $47,000 | -- | |
| Warranty Deed | $36,000 | -- |
Mortgage History
| Date | Status | Loan Amount | Loan Type |
|---|---|---|---|
| Open | $145,601 | Seller Take Back | |
| Previous Owner | $200,000 | Seller Take Back | |
| Previous Owner | $42,300 | Seller Take Back |
About the Listing Agent
Amy's Other Listings
Source: Dixie Gilchrist Levy Counties Board of REALTORS®
MLS Number: 796062
APN: 23-09-09-09480-300
- 504 Roy's Rd
- 400 Coastal Oak Ln NW
- Lot 1 5th Ave N
- Lot 5 5th Ave N
- Lot 4 5th Ave N
- 0 5th Ave N
- Lot 3 5th Ave N
- Lot 2 5th Ave N
- 1313 NE Second St
- 420 5th St E
- 1710 1st St
- 0 1st St Unit 794314
- 507 4th St W
- 420 Coastal Oak Ln NW
- 122 5th Ave N
- 1111 NE Steinhatchee Cove Wa
- 0 NW Second St Unit 795122
- 11 NE Fourth Ave
- 325 Third Ave NW
- 409 NE Second St
