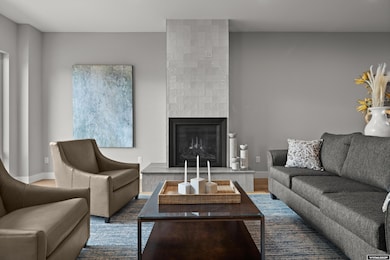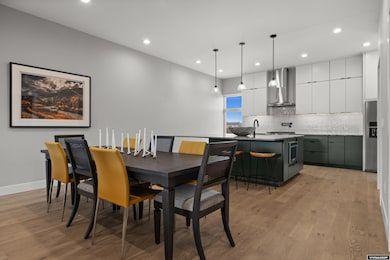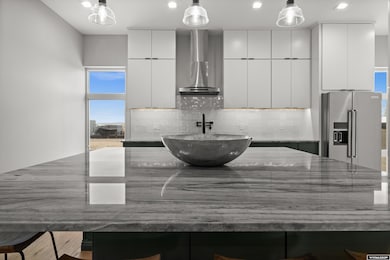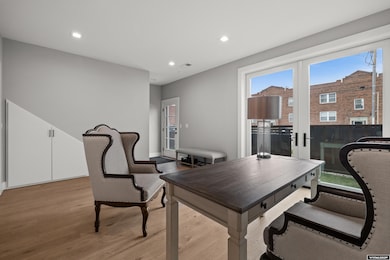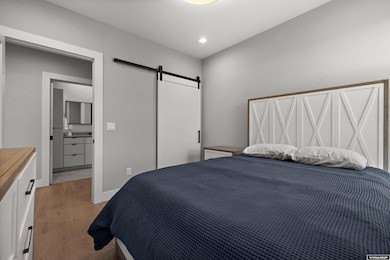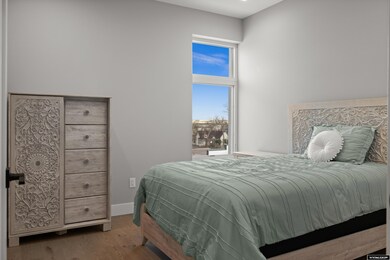340 S David St Casper, WY 82601
Central Casper NeighborhoodEstimated payment $4,995/month
Highlights
- Mountain View
- Wood Flooring
- 2 Car Attached Garage
- Contemporary Architecture
- Breakfast Area or Nook
- 2-minute walk to David Street Station
About This Home
340 S David St is a stunning townhome offering 2,845 sq. ft. of beautifully designed living space, complete with an attached 2-car garage measuring just over 500 sq. ft. Enter through a gated front yard into a spacious home office, thoughtfully configured to accommodate a variety of needs. The second floor provides a welcoming and expansive entertainment area featuring 10-foot ceilings, a gas fireplace, premium appliances, and generous prep space—perfect for hosting large gatherings. The third-floor primary suite boasts a luxurious bath-spa and walk-in closet. Crowning the property is a nearly 900 sq. ft. rooftop patio with sweeping town views, offering a serene spot to relax and enjoy live performances from David Street Station. 2nd Listing agent is a minority owner in the property.
Listing Agent
Brick & Bond Real Estate and Development License #RE-15503 Listed on: 05/08/2025
Home Details
Home Type
- Single Family
Est. Annual Taxes
- $9,662
Year Built
- Built in 2023
Home Design
- Contemporary Architecture
- Concrete Foundation
- Membrane Roofing
- Tile
Interior Spaces
- 2,845 Sq Ft Home
- Gas Fireplace
- Family Room
- Dining Room
- Mountain Views
- Laundry on upper level
Kitchen
- Breakfast Area or Nook
- Built-In Oven
- Range Hood
- Microwave
- Dishwasher
- Disposal
Flooring
- Wood
- Tile
Bedrooms and Bathrooms
- 3 Bedrooms
- 4 Bathrooms
Parking
- 2 Car Attached Garage
- Garage Door Opener
Utilities
- Forced Air Heating and Cooling System
- Tankless Water Heater
Additional Features
- Patio
- Property is zoned Old Yellowstone District & South Poplar Corridor
Community Details
- Property has a Home Owners Association
- Association fees include hoa is under review
- The community has rules related to covenants, conditions, and restrictions
Map
Home Values in the Area
Average Home Value in this Area
Tax History
| Year | Tax Paid | Tax Assessment Tax Assessment Total Assessment is a certain percentage of the fair market value that is determined by local assessors to be the total taxable value of land and additions on the property. | Land | Improvement |
|---|---|---|---|---|
| 2025 | $9,043 | $102,989 | $1,373 | $101,616 |
| 2024 | $9,662 | $110,034 | $1,255 | $108,779 |
| 2023 | $252 | $2,831 | $2,831 | $0 |
| 2022 | $88 | $994 | $994 | $0 |
Property History
| Date | Event | Price | List to Sale | Price per Sq Ft |
|---|---|---|---|---|
| 05/08/2025 05/08/25 | For Sale | $795,000 | -- | $279 / Sq Ft |
Source: Wyoming MLS
MLS Number: 20252150
APN: 33-79-09-2-1-702300
- 336 S David St
- 623 S Wolcott St
- 835 S Ash St
- 205 E 8th St
- 46000 U S Highway 20
- 432 S Park St
- 522 S Park St
- 920 W Midwest Ave
- 477 Westshore Rd
- 428 W 12th St
- 1227 S Center St
- 1239 & 1241 S Oak St
- 1117 S Lincoln St
- 1244 S Durbin St
- 737 W 12th St
- 634 S Mckinley St
- 1236 S Chestnut St
- 205 E G St
- 809 N Durbin St
- 134 N Jackson St
- 415 S Oak St
- 310 N Center St Unit 310-ALL
- 842 E Yellowstone Hwy Unit 842-ALL
- 945 E 3rd St Unit walk out bsmt
- 749 W 14th St Unit 26 A
- 1114 E 1st St
- 152 S Kenwood St Unit 152 Kenwood
- 2110 Frances St
- 1161 N Melrose St
- 2130 Frances St Unit 2130
- 2385 E 8th St
- 1700 W 25th St
- 2300 E 18th St
- 1900 S Missouri Ave
- 2955 Central Dr
- 3870 E 8th St
- 760 Landmark Dr
- 5200 Blackmore Rd
- 1427 Morado Dr
- 3585 Gila Bend

