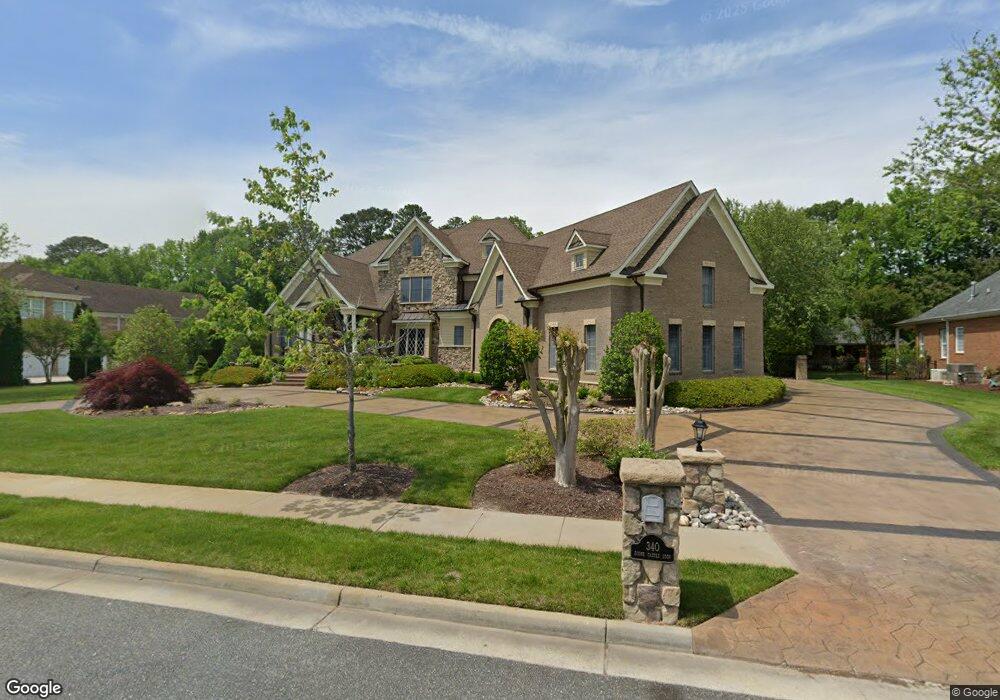340 Scone Castle Loop Chesapeake, VA 23322
Edinburgh NeighborhoodEstimated Value: $1,908,000 - $2,276,000
5
Beds
6
Baths
7,146
Sq Ft
$290/Sq Ft
Est. Value
About This Home
This home is located at 340 Scone Castle Loop, Chesapeake, VA 23322 and is currently estimated at $2,068,795, approximately $289 per square foot. 340 Scone Castle Loop is a home located in Chesapeake City with nearby schools including Southeastern Elementary School, Hickory Middle School, and Hickory High School.
Ownership History
Date
Name
Owned For
Owner Type
Purchase Details
Closed on
Jul 15, 2024
Sold by
Michael A Jardina Residence Trust and Irvin William J
Bought by
Hills Byron and Hills Abby
Current Estimated Value
Home Financials for this Owner
Home Financials are based on the most recent Mortgage that was taken out on this home.
Original Mortgage
$1,835,000
Outstanding Balance
$1,813,083
Interest Rate
6.99%
Mortgage Type
New Conventional
Estimated Equity
$255,712
Purchase Details
Closed on
Jun 6, 2023
Sold by
Given Not
Bought by
Michael A Jardina Residence Trust
Purchase Details
Closed on
Mar 19, 2021
Sold by
Foster Elizabeth and The Elizabeth B Foster Revocab
Bought by
Jardina Michael A and The Michael A Jardina Revocabl
Purchase Details
Closed on
Jan 5, 2007
Sold by
Precon Development
Bought by
Foster Elizabeth
Create a Home Valuation Report for This Property
The Home Valuation Report is an in-depth analysis detailing your home's value as well as a comparison with similar homes in the area
Home Values in the Area
Average Home Value in this Area
Purchase History
| Date | Buyer | Sale Price | Title Company |
|---|---|---|---|
| Hills Byron | $1,935,000 | Fidelity National Title | |
| Michael A Jardina Residence Trust | -- | None Listed On Document | |
| Jardina Michael A | $1,900,000 | Barristers Of Virginia | |
| Foster Elizabeth | $295,000 | -- |
Source: Public Records
Mortgage History
| Date | Status | Borrower | Loan Amount |
|---|---|---|---|
| Open | Hills Byron | $1,835,000 |
Source: Public Records
Tax History Compared to Growth
Tax History
| Year | Tax Paid | Tax Assessment Tax Assessment Total Assessment is a certain percentage of the fair market value that is determined by local assessors to be the total taxable value of land and additions on the property. | Land | Improvement |
|---|---|---|---|---|
| 2025 | $21,358 | $2,106,300 | $260,000 | $1,846,300 |
| 2024 | $21,358 | $2,114,700 | $260,000 | $1,854,700 |
| 2023 | $19,676 | $1,948,100 | $240,000 | $1,708,100 |
| 2022 | $19,452 | $1,925,900 | $240,000 | $1,685,900 |
| 2021 | $16,866 | $1,606,300 | $225,000 | $1,381,300 |
| 2020 | $11,091 | $1,056,300 | $225,000 | $831,300 |
| 2019 | $10,672 | $1,016,400 | $185,000 | $831,400 |
| 2018 | $10,693 | $1,018,400 | $185,000 | $833,400 |
| 2017 | $10,419 | $992,300 | $175,000 | $817,300 |
| 2016 | $10,251 | $976,300 | $175,000 | $801,300 |
| 2015 | $10,832 | $1,031,600 | $175,000 | $856,600 |
| 2014 | $10,417 | $992,100 | $175,000 | $817,100 |
Source: Public Records
Map
Nearby Homes
- 341 Scone Castle Loop
- 7.88ac Peaceful Rd
- 1513 Caden Ln Unit 29
- 301 Lomond Loop Unit 24
- 1611 Binford St
- 1613 Binford St
- 1615 Binford St
- 1619 Darden St
- 1621 Darden St
- 1604 Battle St
- 1901 Prince Edward Dr
- 1516 Bogue St
- 1512 Bogue St
- 1624 Battlefield Blvd S
- 1508 Bogue St
- 1504 Bogue St
- 109 Gertrude St
- 1521 Bogue St
- 1517 Bogue St
- 1644 S Battlefield Blvd
- 342 Scone Castle Loop
- 338 Scone Castle Loop
- 343 Scone Castle Loop
- 336 Scone Castle Loop
- 1501 Bankbury Way
- 344 Scone Castle Loop
- 345 Scone Castle Loop
- 334 Scone Castle Loop
- 1503 Bankbury Way
- 346 Scone Castle Loop
- LOT 48 Bankbury Way
- 347 Scone Castle Loop
- 329 Scone Castle Loop
- 1512 Bankbury Way
- 413 Peaceful Rd
- 348 Scone Castle Loop
- 349 Scone Castle Loop
- 1511 Bankbury Way
- 1514 Bankbury Way
- 306 Cawdor Crossing
