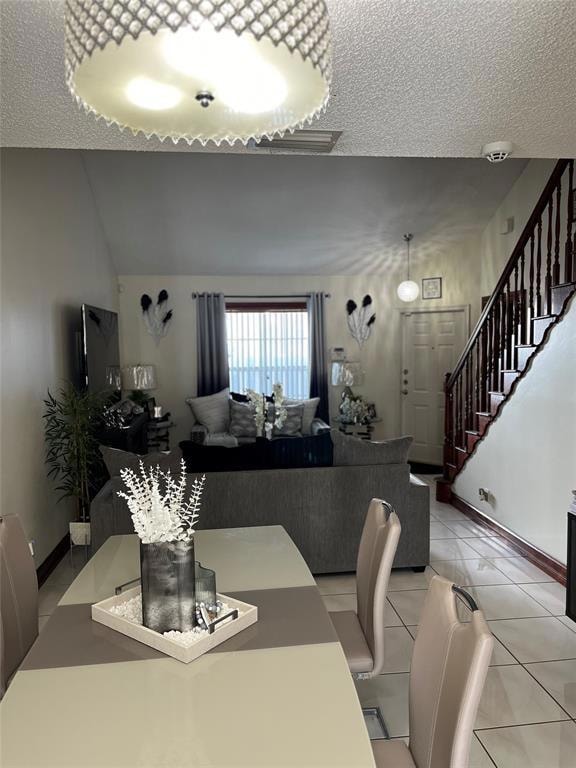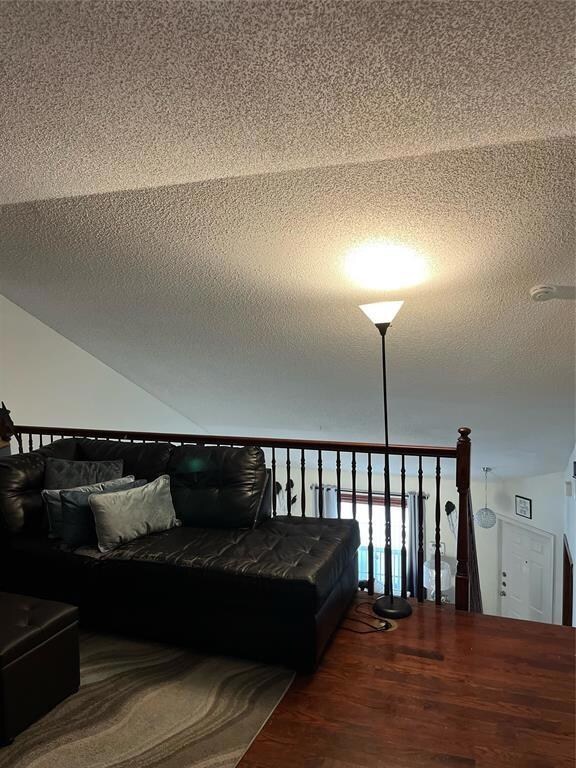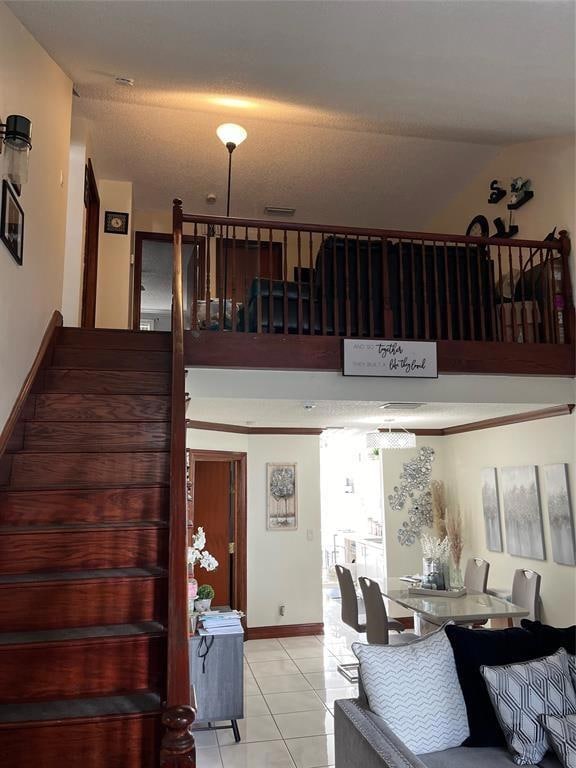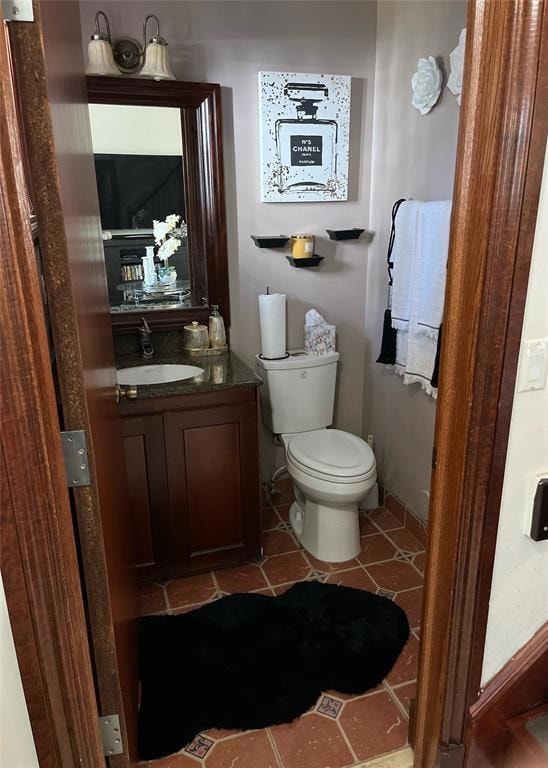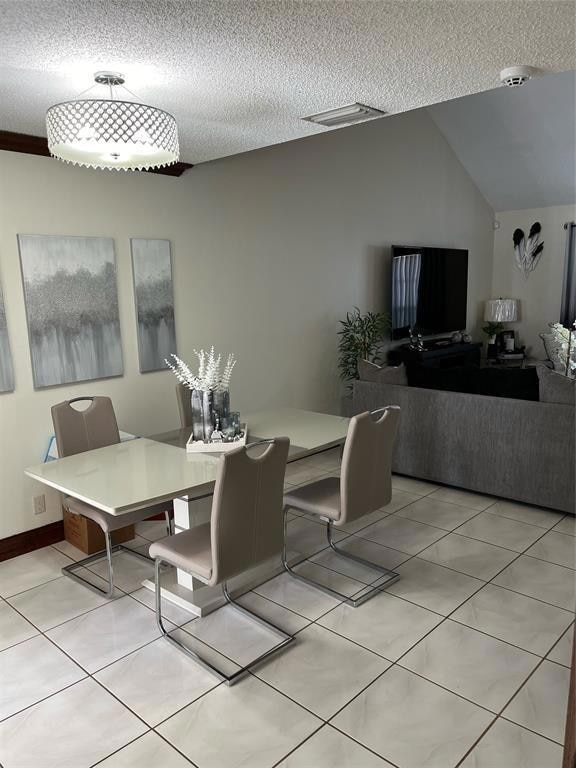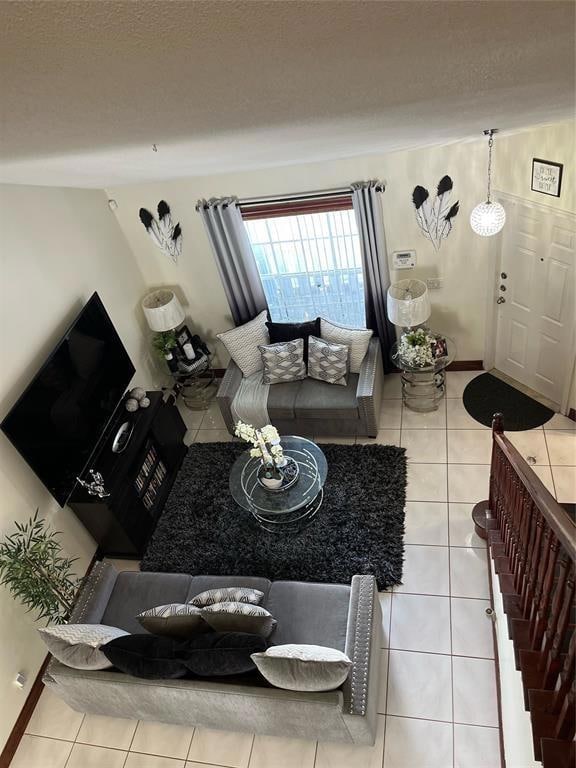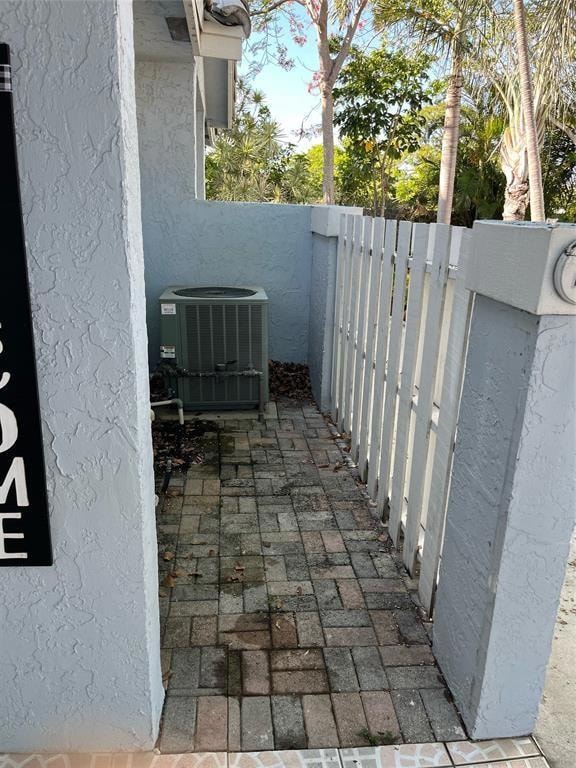340 SE 2nd Ave Unit D4 Deerfield Beach, FL 33441
Estimated payment $2,883/month
Highlights
- Gated Community
- Balcony
- Porch
- Vaulted Ceiling
- Fireplace
- Eat-In Kitchen
About This Home
Come fall in love with this bright and spacious townhome in East Deerfield Beach. You will find your owners suite conveniently located downstairs with a large walk in closet and bathroom. The high vaulted ceilings on the first floor help to make the space flow into your second level, where you will find a loft as well as the other bedrooms. The first floor is tiled and the second level is wood and laminate that were added to the property within the last few years. Outdoor space includes a private paved back patio perfect for entertaining, with a shed for storage. There is a community pool and plenty of guest parking. Conveniently located close to the beach, highways, parks, and schools. Pets ok.
Townhouse Details
Home Type
- Townhome
Est. Annual Taxes
- $5,183
Year Built
- Built in 1994
Lot Details
- East Facing Home
HOA Fees
- $657 Monthly HOA Fees
Parking
- Guest Parking
Home Design
- Entry on the 1st floor
Interior Spaces
- 1,462 Sq Ft Home
- 2-Story Property
- Furnished or left unfurnished upon request
- Vaulted Ceiling
- Ceiling Fan
- Fireplace
- Combination Dining and Living Room
Kitchen
- Eat-In Kitchen
- Gas Range
- Microwave
- Dishwasher
- Disposal
Flooring
- Laminate
- Tile
Bedrooms and Bathrooms
- 3 Bedrooms | 1 Main Level Bedroom
- Split Bedroom Floorplan
- Walk-In Closet
Laundry
- Dryer
- Washer
Home Security
Outdoor Features
- Balcony
- Patio
- Porch
Utilities
- Central Heating and Cooling System
- Electric Water Heater
- Water Purifier
- Cable TV Available
Listing and Financial Details
- Assessor Parcel Number 484306580044
Community Details
Overview
- Association fees include insurance, ground maintenance, roof
- Princeton Place Townhomes Subdivision
Pet Policy
- Pets Allowed
Security
- Gated Community
- Fire and Smoke Detector
Map
Tax History
| Year | Tax Paid | Tax Assessment Tax Assessment Total Assessment is a certain percentage of the fair market value that is determined by local assessors to be the total taxable value of land and additions on the property. | Land | Improvement |
|---|---|---|---|---|
| 2026 | $5,502 | $292,880 | -- | -- |
| 2025 | $5,316 | $292,880 | -- | -- |
| 2024 | $5,184 | $284,630 | -- | -- |
| 2023 | $5,184 | $276,340 | $0 | $0 |
| 2022 | $4,925 | $268,300 | $18,620 | $249,680 |
| 2021 | $3,217 | $187,030 | $0 | $0 |
| 2020 | $3,162 | $184,450 | $0 | $0 |
| 2019 | $3,100 | $180,310 | $0 | $0 |
| 2018 | $2,945 | $176,950 | $16,130 | $160,820 |
| 2017 | $3,530 | $160,720 | $0 | $0 |
| 2016 | $1,256 | $92,530 | $0 | $0 |
| 2015 | $1,281 | $91,890 | $0 | $0 |
| 2014 | $1,288 | $91,170 | $0 | $0 |
| 2013 | -- | $106,680 | $16,130 | $90,550 |
Property History
| Date | Event | Price | List to Sale | Price per Sq Ft | Prior Sale |
|---|---|---|---|---|---|
| 11/27/2024 11/27/24 | For Sale | $345,000 | +25.5% | $236 / Sq Ft | |
| 03/23/2021 03/23/21 | Sold | $275,000 | 0.0% | $188 / Sq Ft | View Prior Sale |
| 02/21/2021 02/21/21 | Pending | -- | -- | -- | |
| 11/25/2020 11/25/20 | For Sale | $275,000 | +44.8% | $188 / Sq Ft | |
| 07/06/2016 07/06/16 | Sold | $189,900 | 0.0% | $138 / Sq Ft | View Prior Sale |
| 06/06/2016 06/06/16 | Pending | -- | -- | -- | |
| 04/13/2016 04/13/16 | For Sale | $189,900 | -- | $138 / Sq Ft |
Purchase History
| Date | Type | Sale Price | Title Company |
|---|---|---|---|
| Warranty Deed | $275,000 | Consumers First Title | |
| Warranty Deed | $189,900 | Supreme Title & Escrow Inc | |
| Warranty Deed | $74,900 | -- |
Mortgage History
| Date | Status | Loan Amount | Loan Type |
|---|---|---|---|
| Open | $270,019 | FHA | |
| Previous Owner | $186,459 | FHA |
Source: BeachesMLS (Greater Fort Lauderdale)
MLS Number: F10473546
APN: 48-43-06-58-0044
- 370 SE 2nd Ave Unit G1
- 358 SE 1st Way
- 390 SE 2nd Ave Unit J3
- 440 SE 2nd Ave Unit 21
- 176 SE 2nd St
- 583 S Dixie Hwy
- 540 SE 2nd Ave Unit J3
- 167 S Dixie Hwy
- 180 SE 5th Ct
- 115 SW 1st Ave
- 168 SE 5th Ct
- 164 SE 5th Ct
- 166 SE 5th Ct
- 148 SE 5th Ct Unit 148
- 94 SE 3rd Ave Unit 94-96
- 171 SE 6th Ave
- 317 SE 7th Ave
- 610 SE 2nd Ave Unit L4
- 84 SW 1st Ct
- 63 SE 5th Ave
- 179 SE 3rd St Unit 203
- 340 SE 3rd Ct Unit ID1372344P
- 550 SE 2nd Ave Unit G5
- 600 SE 2nd Ave Unit K2
- 550 SE 2nd Ave Unit G22
- 188 SE 5th Ct
- 186 SE 5th Ct Unit 186
- 172 SE 5th Ct
- 117 SE 4th Ave
- 148 SE 5th Ct
- 96 SE 3rd Ave Unit A
- 610 SE 2nd Ave Unit L26
- 167 SW 3rd St
- 700 SE 2nd Ave Unit 416
- 721 SE 1st Way Unit B18
- 777 SE 2nd Ave Unit 309
- 367 S Federal Hwy Unit 105
- 367 S Federal Hwy Unit 225
- 708 SE 2nd Ave Unit 423
- 118 NE 4th Ave
