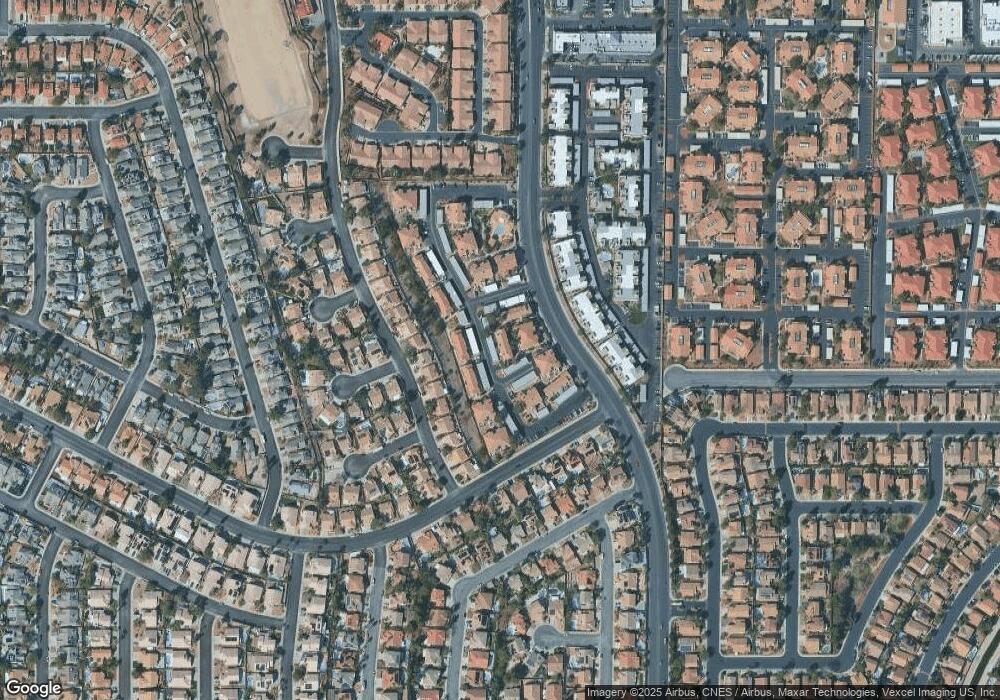340 Seine Way Unit n/a Henderson, NV 89014
Green Valley North NeighborhoodEstimated payment $1,820/month
Highlights
- 2 Car Detached Garage
- Garden
- Ceiling Fan
- Guest Parking
- Central Heating and Cooling System
- East Facing Home
About This Home
Welcome to 340 Siene Way, a beautifully appointed condo nestled in the heart of Henderson. This charming residence features a spacious layout with two Primary bedrooms, perfectly balancing comfort and privacy in its well-designed 1,074 square feet of living space. Modern finishes and abundant natural light create a cozy, inviting atmosphere, ideal for relaxation or entertaining guests. Situated in a vibrant community, residents enjoy easy access to local amenities, parks, and scenic walking trails. This property offers not just a home but a lifestyle that blends tranquility with accessibility, making it the perfect setting for your dream home. HOA includes water, sewer, and electric used in garage.
Property Details
Home Type
- Condominium
Est. Annual Taxes
- $1,117
Year Built
- Built in 1992
Lot Details
- East Facing Home
- Back Yard Fenced
- Block Wall Fence
- Garden
HOA Fees
- $275 Monthly HOA Fees
Parking
- 2 Car Detached Garage
- Guest Parking
Home Design
- Tile Roof
Interior Spaces
- 1,074 Sq Ft Home
- 2-Story Property
- Ceiling Fan
Kitchen
- Gas Range
- Microwave
- Disposal
Bedrooms and Bathrooms
- 2 Bedrooms
Laundry
- Laundry on main level
- Dryer
- Washer
Schools
- Bartlett Elementary School
- Greenspun Middle School
- Green Valley High School
Utilities
- Central Heating and Cooling System
- Heating System Uses Gas
- Underground Utilities
Community Details
- Association fees include ground maintenance, sewer, water
- Promontory Point Association, Phone Number (702) 968-0405
- Promontory Point Phase 3 Amd Subdivision
- The community has rules related to covenants, conditions, and restrictions
Map
Home Values in the Area
Average Home Value in this Area
Tax History
| Year | Tax Paid | Tax Assessment Tax Assessment Total Assessment is a certain percentage of the fair market value that is determined by local assessors to be the total taxable value of land and additions on the property. | Land | Improvement |
|---|---|---|---|---|
| 2025 | $1,117 | $45,219 | $20,300 | $24,919 |
| 2024 | $1,035 | $45,219 | $20,300 | $24,919 |
| 2023 | $1,035 | $48,541 | $25,200 | $23,341 |
| 2022 | $958 | $44,182 | $22,505 | $21,677 |
| 2021 | $887 | $39,317 | $18,200 | $21,117 |
| 2020 | $821 | $35,060 | $14,000 | $21,060 |
| 2019 | $770 | $32,969 | $11,900 | $21,069 |
| 2018 | $734 | $27,987 | $7,350 | $20,637 |
| 2017 | $789 | $27,224 | $5,950 | $21,274 |
| 2016 | $689 | $27,468 | $5,950 | $21,518 |
| 2015 | $686 | $26,699 | $5,250 | $21,449 |
| 2014 | $665 | $24,463 | $4,550 | $19,913 |
Property History
| Date | Event | Price | List to Sale | Price per Sq Ft |
|---|---|---|---|---|
| 11/23/2025 11/23/25 | For Sale | $274,900 | -- | $256 / Sq Ft |
Purchase History
| Date | Type | Sale Price | Title Company |
|---|---|---|---|
| Quit Claim Deed | $112,500 | None Available | |
| Bargain Sale Deed | $80,000 | First American Title Paseo | |
| Trustee Deed | $180,732 | Accommodation | |
| Interfamily Deed Transfer | -- | First Amer Title Co Of Nv | |
| Bargain Sale Deed | $211,000 | First Amer Title Co Of Nv | |
| Interfamily Deed Transfer | -- | United Title Of Nevada | |
| Bargain Sale Deed | $114,500 | Stewart Title | |
| Deed | $96,500 | Old Republic Title Company |
Mortgage History
| Date | Status | Loan Amount | Loan Type |
|---|---|---|---|
| Previous Owner | $168,800 | Unknown | |
| Previous Owner | $103,050 | Unknown | |
| Previous Owner | $103,050 | No Value Available | |
| Previous Owner | $92,175 | FHA | |
| Closed | $31,650 | No Value Available |
Source: Las Vegas REALTORS®
MLS Number: 2737066
APN: 178-09-116-028
- 356 Seine Way Unit 421
- 337 Seine Way
- 353 Seine Way Unit N
- 1690 Normandy Way Unit 824
- 355 Seine Way Unit N
- 1692 Sweet View Ct
- 1663 Duarte Dr
- 1606 Azure Springs Ave
- 379 Blanca Springs Dr
- 390 Rosado Springs St
- 393 Blanca Springs Dr
- 1696 Duarte Dr
- 322 Sunward Dr Unit 2111
- 1575 W Warm Springs Rd Unit 114
- 1575 W Warm Springs Rd Unit 121
- 1575 W Warm Springs Rd Unit 111
- 1575 W Warm Springs Rd Unit 1111
- 1575 W Warm Springs Rd Unit 1114
- 1575 W Warm Springs Rd Unit 1823
- 1557 Lake Placid Terrace Unit 240
- 363 Seine Way Unit 1312
- 380 Seine Way Unit 1011
- 360 N Arroyo Grande Blvd
- 1663 Duarte Dr
- 327 Greenleaf Glen St
- 1575 W Warm Springs Rd Unit 2421
- 1575 W Warm Springs Rd Unit 2122
- 384 Sunward Dr
- 301 Laguna Glen Dr
- 400 Raindance Dr
- 290 Francisco St
- 1719 Mesquite Ct
- 289 Vallarte Dr
- 1416 Bugle Boy Dr
- 420 Crater Ct
- 1733 Toltec Cir
- 312 Carole Little Ct
- 1431 Red Sunset Ave
- 1627 Guilford Dr
- 557 Chelsea Dr

