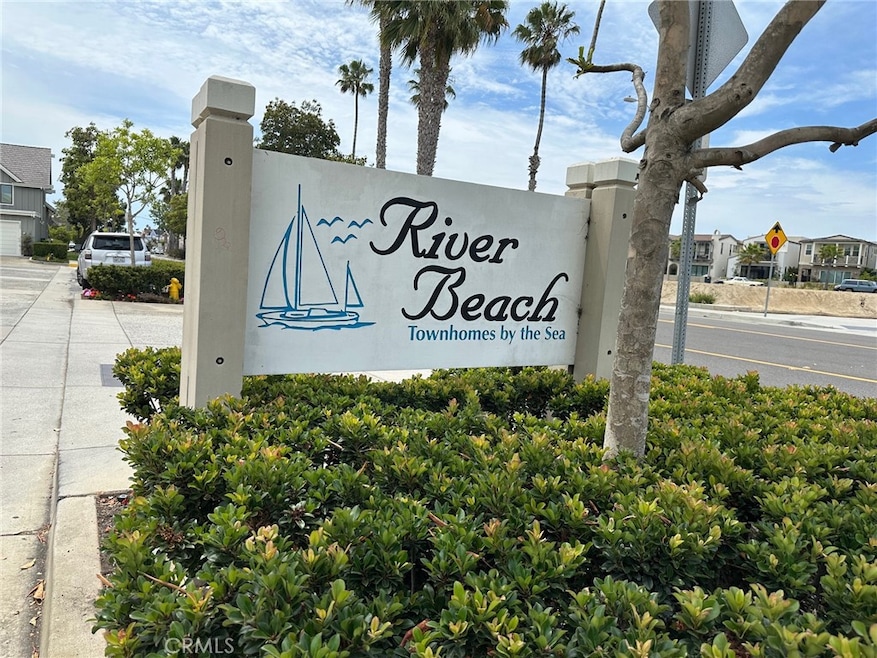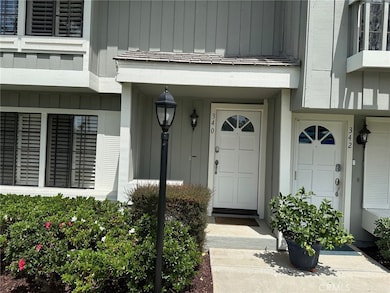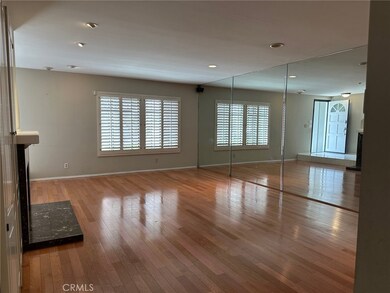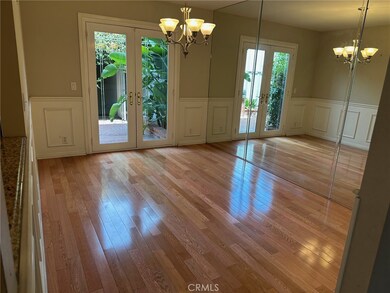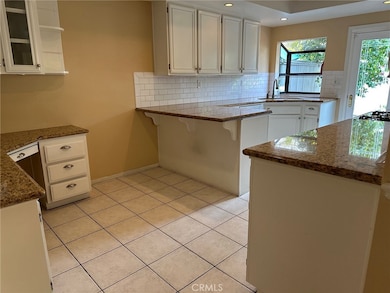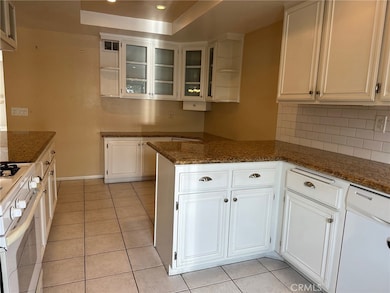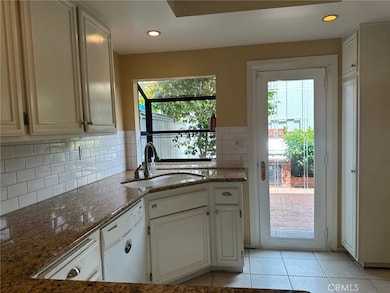340 Spinnaker Way Seal Beach, CA 90740
Highlights
- Beach Access
- Golf Course Community
- Fishing
- J. H. Mcgaugh Elementary School Rated A
- Spa
- 2-minute walk to Marina Park
About This Home
Walk to Beach, Pier and Main Street!! Beautiful 2-story townhouse located in desirable "River Beach Townhomes by the Sea" community in quaint Old Town Seal Beach. Largest model in community-1757 sq ft. 3 bedrooms, 2.5 baths. Step down living room with fireplace, laminate flooring and plantation shutters. 1/2 bath downstairs, formal dining with French Doors to private brick paved patio with built in BBQ. Light & Bright remodeled kitchen with white custom cabinets, neutral granite countertops, computer workstation, built-in appliances with garden window overlooking patio. Master bedroom with wall-to wall organized closet and full bath with dual sink vanity, soak tub and separate shower. Full hall leads to additional two bedrooms with full bathroom. All bedrooms have ceiling fans, built-ins and closets for lots of storage. Additional upgrades include plantation shutters, recessed lights, central A/C, Washer/dryer hook ups in 2 car detached garage with convenient walk through patio to home. HOA Includes Meticulously maintained community offers pool, spa, club house, landscaping, water and trash. No pets allowed please.
Listing Agent
All Coastal Real Estate Brokerage Phone: 562-773-3919 License #00708319 Listed on: 06/01/2025
Townhouse Details
Home Type
- Townhome
Est. Annual Taxes
- $10,002
Year Built
- Built in 1983
Lot Details
- 1,659 Sq Ft Lot
- Two or More Common Walls
Parking
- 2 Car Garage
- Parking Available
- Rear-Facing Garage
- Two Garage Doors
- Garage Door Opener
- Driveway Level
Home Design
- Contemporary Architecture
- Fire Rated Drywall
- Composition Roof
- Wood Siding
- Concrete Perimeter Foundation
- Clapboard
- Stucco
Interior Spaces
- 1,757 Sq Ft Home
- 2-Story Property
- Open Floorplan
- Built-In Features
- Crown Molding
- Ceiling Fan
- Entryway
- Living Room with Fireplace
- Dining Room
- Home Office
Kitchen
- Breakfast Bar
- Gas Range
- Microwave
- Dishwasher
- Granite Countertops
Flooring
- Carpet
- Laminate
- Tile
Bedrooms and Bathrooms
- 3 Bedrooms
- All Upper Level Bedrooms
- Primary Bedroom Suite
- Granite Bathroom Countertops
- Dual Vanity Sinks in Primary Bathroom
- Soaking Tub
- Bathtub with Shower
- Separate Shower
Laundry
- Laundry Room
- Laundry in Garage
Outdoor Features
- Spa
- Beach Access
- Ocean Side of Highway 1
- Brick Porch or Patio
- Exterior Lighting
- Outdoor Grill
Location
- Suburban Location
Utilities
- Central Heating and Cooling System
- 220 Volts in Garage
- Water Heater
- Sewer Paid
- Phone Available
- Cable TV Available
Listing and Financial Details
- Security Deposit $6,000
- Rent includes association dues, sewer, trash collection, water
- 12-Month Minimum Lease Term
- Available 6/1/25
- Tax Lot 79
- Tax Tract Number 9783
- Assessor Parcel Number 19901279
Community Details
Overview
- Property has a Home Owners Association
- Front Yard Maintenance
- $350 HOA Transfer Fee
- 80 Units
- River Beach Subdivision
Amenities
- Clubhouse
Recreation
- Golf Course Community
- Community Pool
- Community Spa
- Fishing
- Park
- Water Sports
- Hiking Trails
- Bike Trail
Map
Source: California Regional Multiple Listing Service (CRMLS)
MLS Number: PW25122241
APN: 199-012-79
- 333 1st St
- 114 2nd St
- 201 Ocean Ave Unit 4
- 320 7th St Unit 2
- 6915 E Seaside Walk
- 6310 E Bayshore Walk
- 99 63rd Place Unit 8
- 320 12th St Unit 10
- 132 13th St
- 1335 Crestview Ave
- 1319 E Seal Way Unit B
- 1319 Seal Way Unit B
- 5805 E 2nd St
- 6221 Marina Pacifica Dr N
- 89 Rivo Alto Canal
- 87 Rivo Alto Canal
- 6225 Napoli Ct
- 5400 E The Toledo Unit 409
- 242 Glendora Ave Unit 4
- 5301 E The Toledo Unit 201
